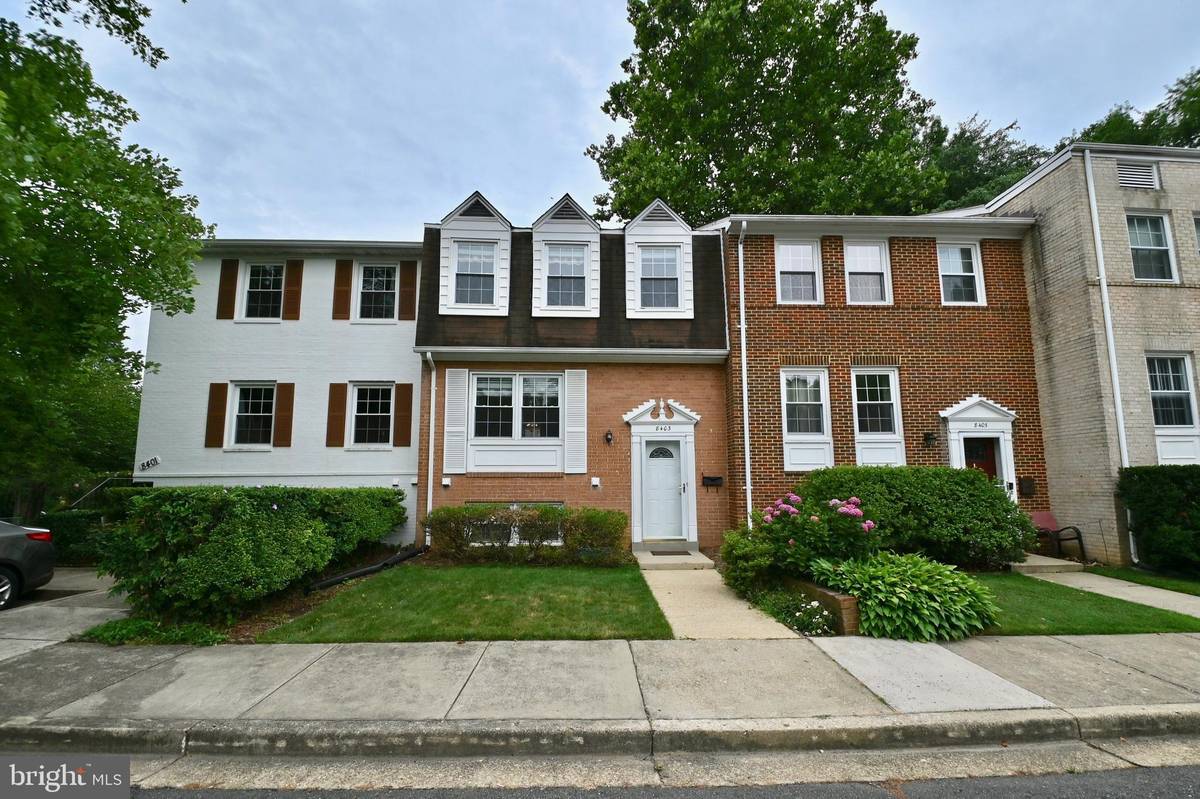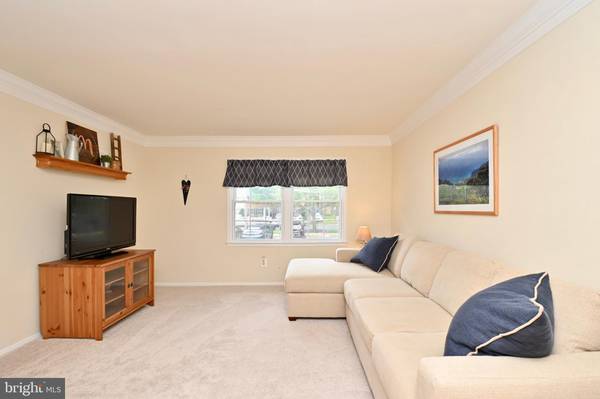$480,000
$489,900
2.0%For more information regarding the value of a property, please contact us for a free consultation.
8403 THOMPSON RD Annandale, VA 22003
3 Beds
3 Baths
1,583 SqFt
Key Details
Sold Price $480,000
Property Type Townhouse
Sub Type Interior Row/Townhouse
Listing Status Sold
Purchase Type For Sale
Square Footage 1,583 sqft
Price per Sqft $303
Subdivision Strathmeade Square
MLS Listing ID VAFX2085012
Sold Date 09/16/22
Style Colonial
Bedrooms 3
Full Baths 1
Half Baths 2
HOA Fees $120/mo
HOA Y/N Y
Abv Grd Liv Area 1,218
Originating Board BRIGHT
Year Built 1969
Annual Tax Amount $5,387
Tax Year 2022
Lot Size 1,402 Sqft
Acres 0.03
Property Description
Fantastic townhouse in a prime location!! This home has been lovingly maintained and is ready for the new owner! Brand new carpet throughout! Main level offers a formal living room with crown molding and formal dining room with crown molding and hardwood flooring. The updated kitchen includes ceramic tile flooring, silestone counter tops and glass tile backsplash! There is also a built-in desk area providing extra counter and cabinet space. Upstairs, there are three bedrooms all with overhead lighting and ample closet space, while the primary bedroom features two closets and built in shelving! Full bath has ceramic tile flooring, updated lighting and vanity. The finished lower level has a spacious family room, laundry room with plenty of storage space and a second half bathroom featuring ceramic tile flooring and tile shower! Family room walks out to a patio for entertaining and fully fenced back yard with a shed for extra storage! This home comes with one designated parking spot, one visitors spot and lots of free parking as well! Home is right across the street from the community pool and the neighborhood has access to Eakin Park which offers baseball fields, tennis courts, and access to the GCCCT Trail. Less than 2 miles to I-495, INOVA Fairfax Hospital and less than 10 minutes to the Mosaic District!
Location
State VA
County Fairfax
Zoning 213
Rooms
Basement Fully Finished, Walkout Level, Rear Entrance
Interior
Interior Features Crown Moldings, Formal/Separate Dining Room, Carpet, Wood Floors
Hot Water Electric
Heating Heat Pump(s)
Cooling Central A/C
Flooring Carpet, Hardwood, Ceramic Tile
Equipment Built-In Microwave, Dishwasher, Disposal, Dryer, Icemaker, Oven/Range - Electric, Refrigerator, Washer
Furnishings No
Fireplace N
Window Features Vinyl Clad
Appliance Built-In Microwave, Dishwasher, Disposal, Dryer, Icemaker, Oven/Range - Electric, Refrigerator, Washer
Heat Source Electric
Laundry Lower Floor, Dryer In Unit, Washer In Unit
Exterior
Exterior Feature Patio(s)
Garage Spaces 2.0
Parking On Site 1
Fence Fully, Wood
Amenities Available Basketball Courts, Common Grounds, Community Center, Tot Lots/Playground, Pool - Outdoor, Jog/Walk Path
Water Access N
Accessibility None
Porch Patio(s)
Total Parking Spaces 2
Garage N
Building
Story 3
Foundation Permanent
Sewer Public Sewer
Water Public
Architectural Style Colonial
Level or Stories 3
Additional Building Above Grade, Below Grade
New Construction N
Schools
Elementary Schools Camelot
Middle Schools Jackson
High Schools Falls Church
School District Fairfax County Public Schools
Others
HOA Fee Include Trash,Snow Removal
Senior Community No
Tax ID 0591 22 0167
Ownership Fee Simple
SqFt Source Assessor
Acceptable Financing FHA, Cash, Conventional, VA
Horse Property N
Listing Terms FHA, Cash, Conventional, VA
Financing FHA,Cash,Conventional,VA
Special Listing Condition Standard
Read Less
Want to know what your home might be worth? Contact us for a FREE valuation!

Our team is ready to help you sell your home for the highest possible price ASAP

Bought with John R Stacey • Compass





