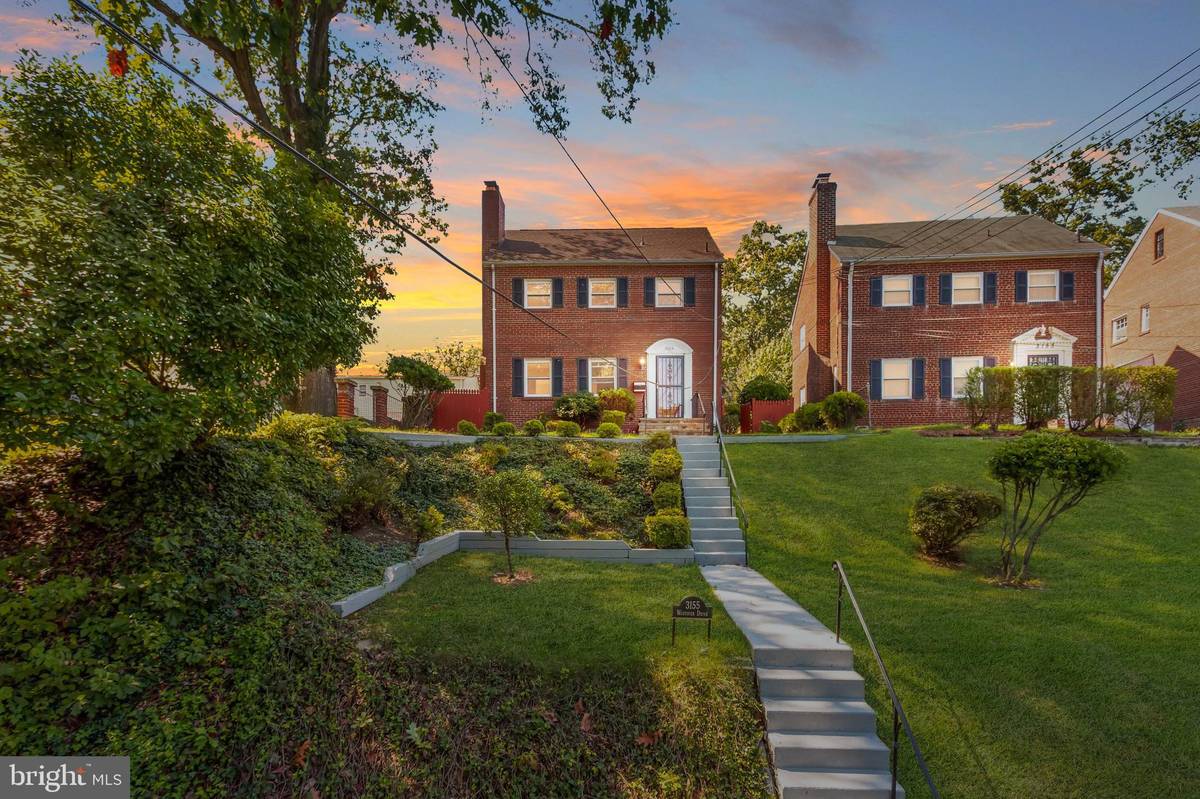$540,000
$540,000
For more information regarding the value of a property, please contact us for a free consultation.
3155 WESTOVER DR SE Washington, DC 20020
3 Beds
2 Baths
1,950 SqFt
Key Details
Sold Price $540,000
Property Type Single Family Home
Sub Type Detached
Listing Status Sold
Purchase Type For Sale
Square Footage 1,950 sqft
Price per Sqft $276
Subdivision Hill Crest
MLS Listing ID DCDC2010622
Sold Date 11/29/21
Style Other,Traditional
Bedrooms 3
Full Baths 2
HOA Y/N N
Abv Grd Liv Area 1,300
Originating Board BRIGHT
Year Built 1941
Annual Tax Amount $2,498
Tax Year 2020
Lot Size 3,282 Sqft
Acres 0.08
Property Description
Westover Drive is quite possibly the most lovely street in Hillcrest. As you drive up 31st street, Westover is a loop that circles some stunning properties along the way with some killer views. The sounds of nature make you forget that you are in the city. Perched up on a hill, this lovely 3BR 2BA home has been in the family for over 60 years. Well cared for by the family over the years, it's time to let it go to another resident who can carry on the tradition of making beautiful memories within. Full basement with bathroom and a rear entrance along with a connecting stairwell. Relax on the front stoop, or hang out on the enclosed rear patio. Once you drive over to see what we are talking about, you will absolutely fall in love with Westover Drive. Explore nearby Alger Park with trails, burbling stream, and a canopy of natural views. Also at your fingertips, Hillcrest Recreation Center shows off its putting green, splash pads, a playground, community garden, and tennis courts. Like to golf? Langston Golf Course is just a short jaunt away. Explore DC's most secretive neighborhood that sits around 300 feet above sea level.
Warning: lots of neighbors will say hi. Staging is virtual.
Location
State DC
County Washington
Zoning RESIDENTIAL
Rooms
Basement Fully Finished, Full
Interior
Hot Water Natural Gas
Heating Forced Air
Cooling Central A/C
Flooring Wood
Fireplaces Number 2
Equipment Dryer, Oven/Range - Gas, Refrigerator, Washer
Fireplace Y
Appliance Dryer, Oven/Range - Gas, Refrigerator, Washer
Heat Source Natural Gas
Exterior
Waterfront N
Water Access N
Accessibility None
Garage N
Building
Story 3
Foundation Slab
Sewer Public Sewer
Water Public
Architectural Style Other, Traditional
Level or Stories 3
Additional Building Above Grade, Below Grade
New Construction N
Schools
Elementary Schools Randle Highlands
Middle Schools Sousa
High Schools Anacostia Senior
School District District Of Columbia Public Schools
Others
Senior Community No
Tax ID 5664//0053
Ownership Fee Simple
SqFt Source Assessor
Acceptable Financing Conventional, FHA, VA, Cash, Bank Portfolio
Listing Terms Conventional, FHA, VA, Cash, Bank Portfolio
Financing Conventional,FHA,VA,Cash,Bank Portfolio
Special Listing Condition Standard
Read Less
Want to know what your home might be worth? Contact us for a FREE valuation!

Our team is ready to help you sell your home for the highest possible price ASAP

Bought with Nancy V Miranda • RE/MAX Allegiance





