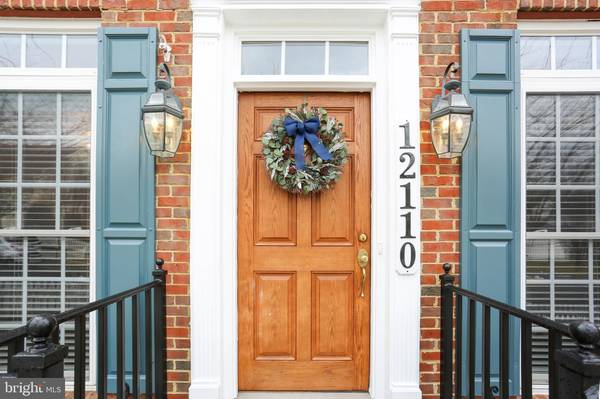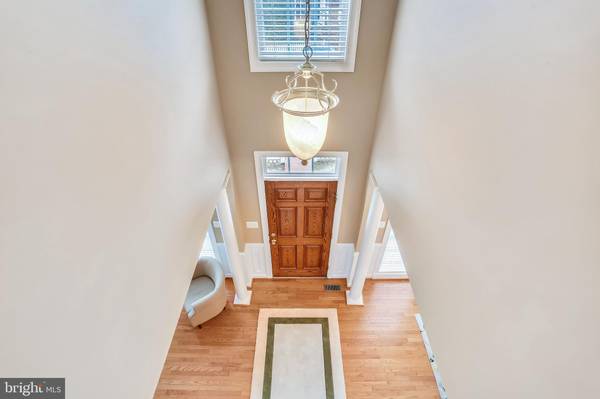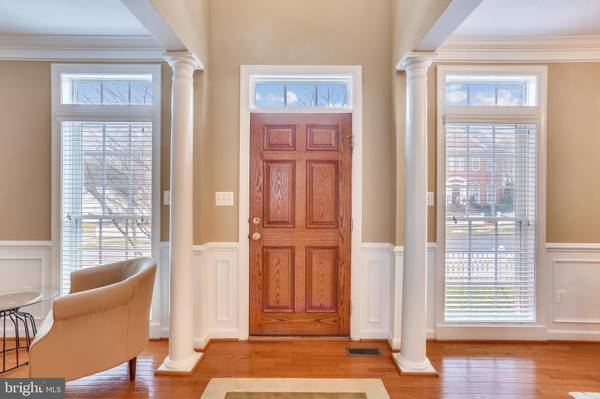$743,000
$700,000
6.1%For more information regarding the value of a property, please contact us for a free consultation.
12110 MAGNOLIA PARK PL Clarksburg, MD 20871
4 Beds
4 Baths
3,340 SqFt
Key Details
Sold Price $743,000
Property Type Single Family Home
Sub Type Detached
Listing Status Sold
Purchase Type For Sale
Square Footage 3,340 sqft
Price per Sqft $222
Subdivision Greenway Village
MLS Listing ID MDMC2033652
Sold Date 02/28/22
Style Colonial
Bedrooms 4
Full Baths 3
Half Baths 1
HOA Fees $89/mo
HOA Y/N Y
Abv Grd Liv Area 2,640
Originating Board BRIGHT
Year Built 2005
Annual Tax Amount $5,710
Tax Year 2021
Lot Size 4,370 Sqft
Acres 0.1
Property Description
Crafted with excellence, this beautiful Michener II model will surpass your expectations. The welcoming brick front & walkway are only the beginning. Step inside and savor the fine quality features that make this center hall Colonial truly unique. Gleaming hardwood floors, custom moldings and columns and a two-story foyer highlight the main level. Well-proportioned formal rooms, light and bright island kitchen and butlers pantry with new quartz counters and new stainless steel undermount sink add to this well-designed room that has 42 white cabinetry, breakfast bar and adjoining breakfast room. The generous size family room is adjacent to the kitchen and features a mantled gas fireplace and view of the expansive deck. A hallway off the breakfast room has a powder room, laundry, and door to the partially covered deck. Up the curved staircase to the bedroom level with light upgraded carpet. The opulent primary bedroom has two walk-in closets and a luxury bath with double bowl sink, soaking tub & separate shower. The three additional generous size bedrooms and ceramic tile hall bath are off the large, sun filled landing. Dont miss the full finished walkout lower level. Recessed lighting and light upgraded carpet make this the go to room for entertaining, game night, or a relaxing movie night. It boasts a 3rd full ceramic tile bath and large mechanical/storage room. Walk out to the backyard and two-car garage with automatic opener. This home is a must seetoo many extra features to mention.
Location
State MD
County Montgomery
Zoning PD4
Rooms
Other Rooms Living Room, Dining Room, Primary Bedroom, Bedroom 2, Bedroom 3, Bedroom 4, Kitchen, Family Room, Foyer, Breakfast Room, Laundry, Recreation Room, Bathroom 2, Bathroom 3, Primary Bathroom, Half Bath
Basement Full, Fully Finished, Heated, Sump Pump, Walkout Level, Windows
Interior
Interior Features Butlers Pantry, Carpet, Chair Railings, Crown Moldings, Family Room Off Kitchen, Floor Plan - Traditional, Formal/Separate Dining Room, Kitchen - Eat-In, Kitchen - Island, Primary Bath(s), Pantry, Breakfast Area, Wood Floors, Window Treatments, Recessed Lighting
Hot Water Natural Gas
Heating Forced Air, Heat Pump(s), Zoned
Cooling Central A/C, Zoned, Heat Pump(s)
Flooring Carpet, Ceramic Tile, Hardwood
Fireplaces Number 1
Fireplaces Type Fireplace - Glass Doors, Mantel(s), Marble
Equipment Built-In Microwave, Dishwasher, Disposal, Dryer, Dryer - Electric, Exhaust Fan, Extra Refrigerator/Freezer, Icemaker, Oven - Self Cleaning, Oven/Range - Gas, Refrigerator, Stove, Washer, Water Dispenser
Fireplace Y
Window Features Double Pane,Vinyl Clad
Appliance Built-In Microwave, Dishwasher, Disposal, Dryer, Dryer - Electric, Exhaust Fan, Extra Refrigerator/Freezer, Icemaker, Oven - Self Cleaning, Oven/Range - Gas, Refrigerator, Stove, Washer, Water Dispenser
Heat Source Natural Gas, Electric
Laundry Has Laundry, Main Floor
Exterior
Parking Features Garage - Rear Entry, Garage Door Opener
Garage Spaces 4.0
Amenities Available Common Grounds, Jog/Walk Path, Pool - Outdoor, Tot Lots/Playground
Water Access N
Roof Type Asphalt,Shingle
Accessibility None
Total Parking Spaces 4
Garage Y
Building
Lot Description Level, Landscaping
Story 3
Foundation Slab
Sewer Public Sewer
Water Public
Architectural Style Colonial
Level or Stories 3
Additional Building Above Grade, Below Grade
Structure Type 9'+ Ceilings,2 Story Ceilings
New Construction N
Schools
Elementary Schools Wilson Wims
Middle Schools Hallie Wells Middle
High Schools Clarksburg
School District Montgomery County Public Schools
Others
HOA Fee Include Common Area Maintenance,Pool(s),Reserve Funds,Snow Removal,Trash,Management
Senior Community No
Tax ID 160203462498
Ownership Fee Simple
SqFt Source Assessor
Security Features Carbon Monoxide Detector(s),Smoke Detector,Sprinkler System - Indoor
Acceptable Financing Cash, Conventional, FHA, VA
Listing Terms Cash, Conventional, FHA, VA
Financing Cash,Conventional,FHA,VA
Special Listing Condition Standard
Read Less
Want to know what your home might be worth? Contact us for a FREE valuation!

Our team is ready to help you sell your home for the highest possible price ASAP

Bought with Lee-Jin Lin • Evergreen Properties




