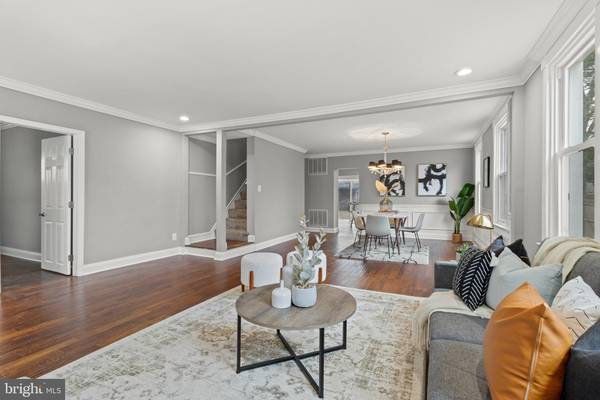$560,000
$499,900
12.0%For more information regarding the value of a property, please contact us for a free consultation.
13022 7TH ST Bowie, MD 20720
5 Beds
4 Baths
3,658 SqFt
Key Details
Sold Price $560,000
Property Type Single Family Home
Sub Type Detached
Listing Status Sold
Purchase Type For Sale
Square Footage 3,658 sqft
Price per Sqft $153
Subdivision Bowie
MLS Listing ID MDPG2023820
Sold Date 02/15/22
Style Craftsman
Bedrooms 5
Full Baths 4
HOA Y/N N
Abv Grd Liv Area 2,514
Originating Board BRIGHT
Year Built 1920
Annual Tax Amount $4,432
Tax Year 2020
Lot Size 0.287 Acres
Acres 0.29
Property Description
Welcome to 13022 7th Street, a modern multi-generational home, located in a quaint and historic district of Bowie, Maryland. This homes updated floor plan includes the extra space and privacy to accommodate for multiple living arrangements. Enter from the classic craftsman-style oversized front porch to the great room, featuring exotic Brazilian hardwood and decorative trim and crown molding throughout. This open space includes a separate dining area, which flows into the renovated kitchen. Complete with gorgeous granite countertops, a tile backsplash, and stainless appliances. Also located on the main floor is a bedroom, full bathroom, and a separate laundry room. Head upstairs to discover three additional bedrooms and two full bathrooms. The main bedroom features two large walk-in closets, a secluded office or nursery space, and the ensuite. Complete with dual vanities and a decorative tiled shower tub combo with a beautiful glass surround. Retreat downstairs where you'll find the in-law suite. This additional living space is accessible from the inside or a separate entrance from outside the home. The fully finished basement includes an open floor plan with a complete kitchen, full bathroom with tub and shower surround, private bedroom and a separate laundry room. Conveniently located near Bowie Golf Club, Bowie State University, and the Patuxent Research Refuge. This protected national refuge on 12,800 acres provides a safe haven to observe the local wildlife, and features a visitors center, hiking trails and fishing piers. If youre looking for an updated home with multi-generational living arrangements, contact me to schedule your private showing at 13022 7th Street in Bowie, Maryland!
Location
State MD
County Prince Georges
Zoning R55
Rooms
Basement Fully Finished, Interior Access, Outside Entrance, Walkout Stairs
Main Level Bedrooms 1
Interior
Interior Features 2nd Kitchen, Attic, Breakfast Area, Carpet, Ceiling Fan(s), Chair Railings, Crown Moldings, Dining Area, Entry Level Bedroom, Floor Plan - Open, Kitchen - Gourmet, Kitchen - Table Space, Primary Bath(s), Recessed Lighting, Tub Shower, Upgraded Countertops, Wainscotting, Walk-in Closet(s), Wood Floors, Other
Hot Water Electric
Heating Heat Pump(s)
Cooling Central A/C
Flooring Hardwood, Fully Carpeted, Ceramic Tile
Equipment Built-In Microwave, Dishwasher, Disposal, Dryer, Exhaust Fan, Oven/Range - Electric, Refrigerator, Washer, Water Heater
Fireplace N
Appliance Built-In Microwave, Dishwasher, Disposal, Dryer, Exhaust Fan, Oven/Range - Electric, Refrigerator, Washer, Water Heater
Heat Source Electric
Laundry Main Floor, Has Laundry, Basement
Exterior
Exterior Feature Deck(s), Porch(es)
Garage Spaces 4.0
Fence Partially
Waterfront N
Water Access N
Accessibility Other
Porch Deck(s), Porch(es)
Parking Type Driveway
Total Parking Spaces 4
Garage N
Building
Story 3
Foundation Block
Sewer Public Sewer
Water Public
Architectural Style Craftsman
Level or Stories 3
Additional Building Above Grade, Below Grade
New Construction N
Schools
Elementary Schools Rockledge
Middle Schools Samuel Ogle
High Schools Bowie
School District Prince George'S County Public Schools
Others
Senior Community No
Tax ID 17141630938
Ownership Fee Simple
SqFt Source Assessor
Acceptable Financing Cash, Conventional, VA
Listing Terms Cash, Conventional, VA
Financing Cash,Conventional,VA
Special Listing Condition Standard
Read Less
Want to know what your home might be worth? Contact us for a FREE valuation!

Our team is ready to help you sell your home for the highest possible price ASAP

Bought with Susan Kimberly Kash • Compass




