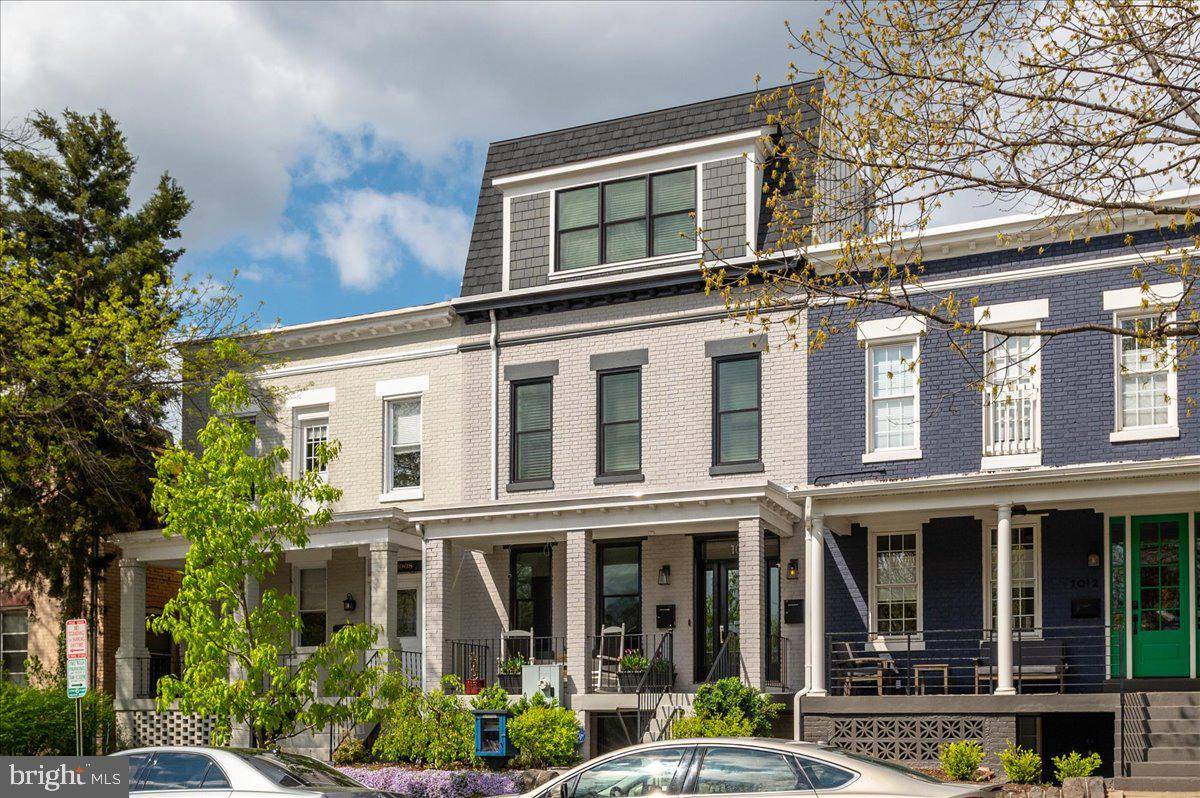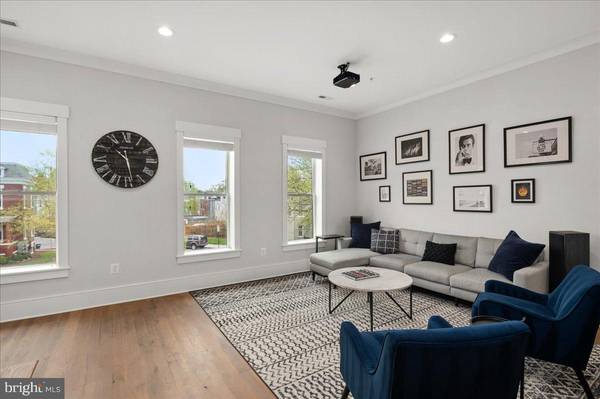$1,125,000
$1,095,000
2.7%For more information regarding the value of a property, please contact us for a free consultation.
1010 8TH ST NE #2 Washington, DC 20002
3 Beds
3 Baths
1,800 SqFt
Key Details
Sold Price $1,125,000
Property Type Condo
Sub Type Condo/Co-op
Listing Status Sold
Purchase Type For Sale
Square Footage 1,800 sqft
Price per Sqft $625
Subdivision H Street Corridor
MLS Listing ID DCDC2045280
Sold Date 07/13/22
Style Transitional
Bedrooms 3
Full Baths 2
Half Baths 1
Condo Fees $260/mo
HOA Y/N N
Abv Grd Liv Area 1,800
Originating Board BRIGHT
Year Built 1910
Annual Tax Amount $7,178
Tax Year 2021
Property Description
NEW LISTING! Renovated top to bottom and converted to a condominium in 2015, this beautiful 3BR/2.5 BA condo still feels like new construction and features an open floor plan, high-end finishes, and wide plank, solid oak floors throughout. On the main level, east and west-facing windows provide abundant natural light. The kitchen boasts an oversized marble island with bar stool seating perfect for entertaining, a four-burner gas stove, stainless steel appliances, and ample cabinetry/ storage space! There is also a powder room, guest bedroom, full bath, and second bedroom (perfect for a home office!) on the main level. The second level features the large primary bedroom suite with two walk-in closets, bonus storage, and an en suite bath. There is also a den on this level! The open, spacious private roof deck completes this chic condo and provides room for sectional seating + a large dining table and exceptional west-facing views, perfect for enjoying DC sunsets! Private parking space conveys! Self-managed condo and low monthly fee includes water/sewer, common area maintenance, insurance, and reserve funds. Pet friendly! Ideally located just a few blocks from bustling H Street Corridor, Union Station and NoMA Metro stations, and a myriad of shops, restaurants, coffee bars, galleries, supermarkets (including Whole Foods & Trader Joes), and every convenience one could need!
Location
State DC
County Washington
Zoning RF-1
Rooms
Main Level Bedrooms 2
Interior
Interior Features Floor Plan - Open, Kitchen - Gourmet, Kitchen - Island, Primary Bath(s), Recessed Lighting, Upgraded Countertops, Walk-in Closet(s), Window Treatments, Wood Floors, Ceiling Fan(s), Skylight(s), Crown Moldings, Breakfast Area, Entry Level Bedroom
Hot Water Natural Gas
Heating Forced Air
Cooling Central A/C
Flooring Hardwood, Ceramic Tile
Equipment Dishwasher, Dryer - Front Loading, Microwave, Oven/Range - Gas, Range Hood, Stainless Steel Appliances, Washer - Front Loading, Disposal, Refrigerator
Window Features Double Pane,Screens,Skylights,Wood Frame
Appliance Dishwasher, Dryer - Front Loading, Microwave, Oven/Range - Gas, Range Hood, Stainless Steel Appliances, Washer - Front Loading, Disposal, Refrigerator
Heat Source Natural Gas
Laundry Dryer In Unit, Washer In Unit, Upper Floor
Exterior
Garage Spaces 1.0
Amenities Available None
Waterfront N
Water Access N
Accessibility Doors - Lever Handle(s)
Total Parking Spaces 1
Garage N
Building
Story 2
Foundation Slab
Sewer Public Sewer
Water Public
Architectural Style Transitional
Level or Stories 2
Additional Building Above Grade, Below Grade
New Construction N
Schools
School District District Of Columbia Public Schools
Others
Pets Allowed Y
HOA Fee Include Water,Sewer,Insurance,Reserve Funds,Trash,Common Area Maintenance
Senior Community No
Tax ID 0887//2002
Ownership Condominium
Security Features Exterior Cameras,Security System
Special Listing Condition Standard
Pets Description No Pet Restrictions
Read Less
Want to know what your home might be worth? Contact us for a FREE valuation!

Our team is ready to help you sell your home for the highest possible price ASAP

Bought with Pee Jay Romell Sabater Santos • Compass





