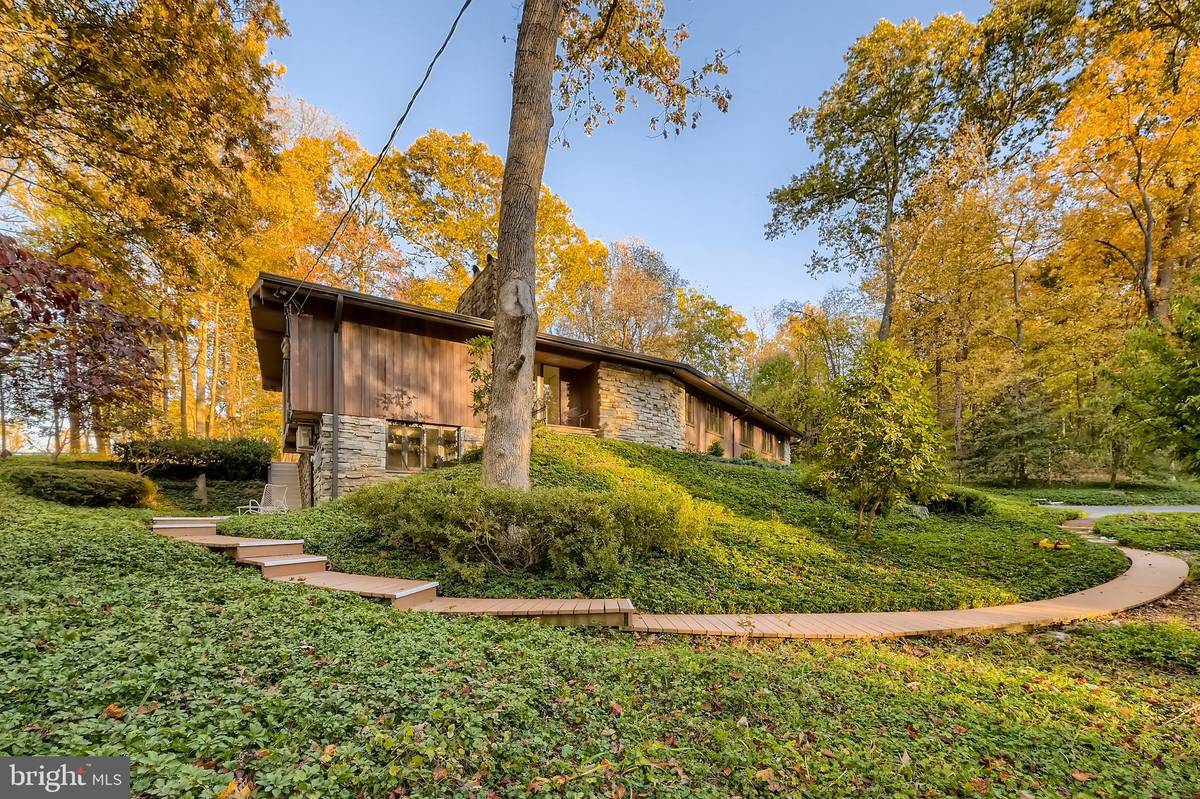$752,650
$749,000
0.5%For more information regarding the value of a property, please contact us for a free consultation.
36 CAVESWOOD LN Owings Mills, MD 21117
5 Beds
3 Baths
2,378 SqFt
Key Details
Sold Price $752,650
Property Type Single Family Home
Sub Type Detached
Listing Status Sold
Purchase Type For Sale
Square Footage 2,378 sqft
Price per Sqft $316
Subdivision Caves
MLS Listing ID MDBC2015172
Sold Date 01/03/22
Style Mid-Century Modern
Bedrooms 5
Full Baths 3
HOA Y/N N
Abv Grd Liv Area 2,378
Originating Board BRIGHT
Year Built 1957
Annual Tax Amount $4,697
Tax Year 2020
Lot Size 1.680 Acres
Acres 1.68
Lot Dimensions 2.00 x
Property Description
Beauty awaits on this partially wooded lot overlooking the Caves Valley. Vistas from every vantage point as you walk about or relax bird watching. The 2 acre property consists of 2 lots filled with daffodils and azaleas in spring and ferns in summer and adjoins a spectacular horse farm in the valley. Step inside this redwood mid century modern gem and be wowed by the many details and elements defining an era. The simplicity of the post & beam structure allows for focus on the organic and geometric architecture. The clerestory windows throughout draw the eye up and invite you to take in the sunlight and trees. Impressive flat paneled double pane windows create walls that bring the outdoors in and make you feel at one with nature. Enjoy the ease of a main level owner's suite with updated bath including walk-in shower and heated floors. 3 additional main level bedrooms plus 1 full, updated bath provide flexible spaces for your family and guests. Solid plaster walls, lovely oak floors and 2 fireplaces are just a few of the additional features that add to the appeal of this home. The updated kitchen opens to the family room and boasts a cooktop location that takes advantage of the incredible views. Sure to please any chef! Generously sized living room and dining areas create great flow for large gatherings and family enjoyment. All rooms on the rear side of this home have sliding glass doors that open to the landscaped and private grounds and a gazebo, plus firepit and walkways. Opportunity awaits in the lower level which offers an additional 2,000+ sq feet of space, complete with a bedroom and full bath, large laundry room, over sized family room with fireplace and loads of storage. 90% of the Caves Valley which lies behind this home has been placed in a permanent conservation easement and will never be developed. Caveswood Lane forms a "horseshoe" with only traffic from the 32 houses on the street... Privacy, tranquility, and endless views for a lifetime. What could be better?
Location
State MD
County Baltimore
Zoning RESIDENTIAL
Rooms
Other Rooms Living Room, Dining Room, Primary Bedroom, Bedroom 2, Bedroom 4, Bedroom 5, Kitchen, Family Room, Basement, Foyer, Laundry, Bathroom 2, Bathroom 3, Primary Bathroom
Basement Partially Finished, Walkout Level
Main Level Bedrooms 4
Interior
Interior Features Dining Area, Entry Level Bedroom, Exposed Beams, Family Room Off Kitchen, Floor Plan - Open, Kitchen - Island, Primary Bath(s), Recessed Lighting, Tub Shower, Upgraded Countertops, Walk-in Closet(s), Window Treatments, Wood Floors
Hot Water Oil
Heating Central, Hot Water, Radiant, Hot Water & Baseboard - Electric
Cooling Wall Unit, Ductless/Mini-Split
Flooring Carpet, Heated, Luxury Vinyl Tile, Wood
Equipment Cooktop, Dishwasher, Disposal, Dryer, Exhaust Fan, Icemaker, Microwave, Oven - Wall, Oven/Range - Electric, Refrigerator, Stainless Steel Appliances, Washer, Water Heater
Window Features Double Pane,Screens
Appliance Cooktop, Dishwasher, Disposal, Dryer, Exhaust Fan, Icemaker, Microwave, Oven - Wall, Oven/Range - Electric, Refrigerator, Stainless Steel Appliances, Washer, Water Heater
Heat Source Oil
Laundry Basement
Exterior
Exterior Feature Deck(s)
Utilities Available Cable TV
Waterfront N
Water Access N
View Panoramic, Trees/Woods, Other
Roof Type Asphalt
Accessibility None
Porch Deck(s)
Garage N
Building
Lot Description Backs to Trees, Additional Lot(s), Landscaping, Partly Wooded, Sloping, Trees/Wooded, Other
Story 1
Foundation Stone
Sewer Septic Exists
Water Well
Architectural Style Mid-Century Modern
Level or Stories 1
Additional Building Above Grade, Below Grade
Structure Type 2 Story Ceilings,Beamed Ceilings,Cathedral Ceilings,Dry Wall
New Construction N
Schools
School District Baltimore County Public Schools
Others
Senior Community No
Tax ID 04040411015925
Ownership Fee Simple
SqFt Source Assessor
Special Listing Condition Standard
Read Less
Want to know what your home might be worth? Contact us for a FREE valuation!

Our team is ready to help you sell your home for the highest possible price ASAP

Bought with Thomas J Mooney IV • O'Conor, Mooney & Fitzgerald





