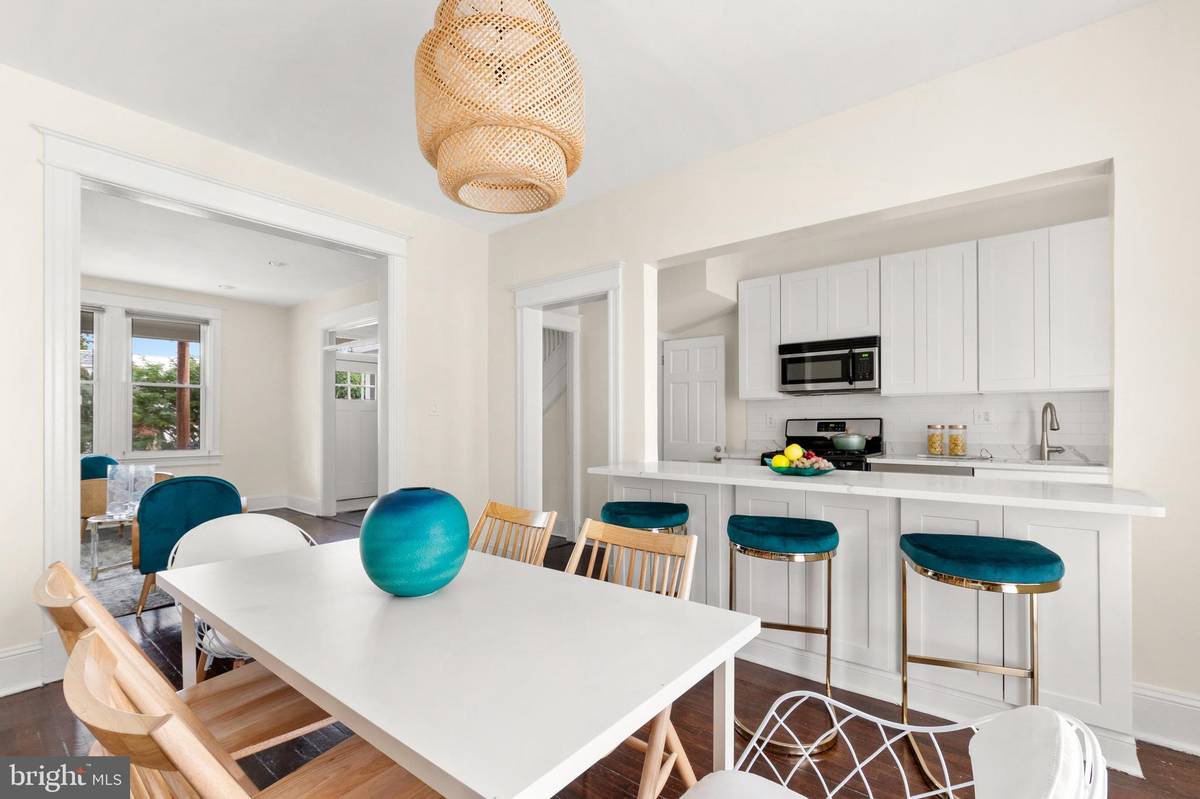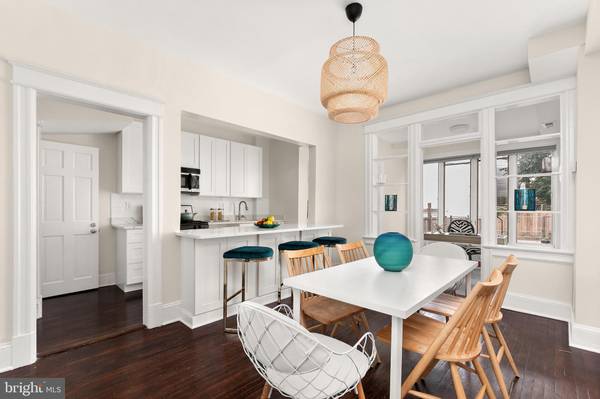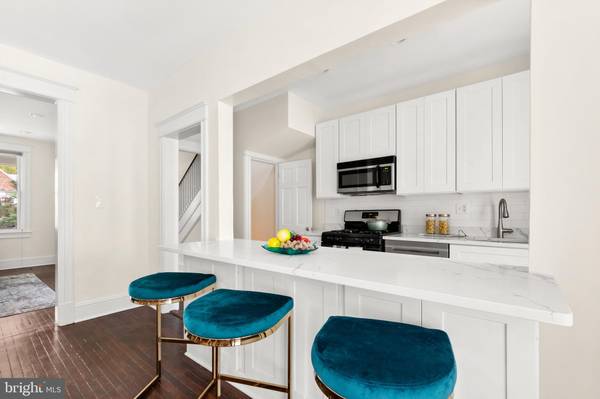$779,000
$779,000
For more information regarding the value of a property, please contact us for a free consultation.
5306 7TH ST NW Washington, DC 20011
3 Beds
2 Baths
1,995 SqFt
Key Details
Sold Price $779,000
Property Type Townhouse
Sub Type Interior Row/Townhouse
Listing Status Sold
Purchase Type For Sale
Square Footage 1,995 sqft
Price per Sqft $390
Subdivision Petworth
MLS Listing ID DCDC2011224
Sold Date 11/09/21
Style Colonial
Bedrooms 3
Full Baths 2
HOA Y/N N
Abv Grd Liv Area 1,420
Originating Board BRIGHT
Year Built 1923
Annual Tax Amount $4,741
Tax Year 2020
Lot Size 1,671 Sqft
Acres 0.04
Property Description
Extra-wide Petworth Wardman tastefully updated to preserve the original character. The quintessential front porch is a perfect place to sip your morning coffee or read a good book. Step inside and you're met with gorgeous hardwood floors, abundant natural light, and plenty of room to spread out. The sun-filled main level includes separate but open living and dining areas flowing to an updated kitchen. The kitchen boasts custom white shaker cabinets, quartz countertops, and stainless steel appliances. A sunroom directly off the kitchen and dining areas connects to the mudroom with views to the backyard. Upstairs you'll find a spacious primary bedroom featuring a lofted ceiling large windows and custom closets. The upper-level bathroom has been fully updated and features a soaking tub, large vanity, and a skylight. The two extra bonus spaces off the rear bedrooms are perfect for a home office or sitting area. The fully finished basement features a large recreation room, kitchenette, second full bath, laundry room, direct access to the rear yard. The fully fenced backyard is super low maintenance with a massive stone patio and secure parking for two cars. Walk Score of 88! Easy access to transportation, parks, tons of great restaurants, shops, and the metro! Take the 64 bus to the Fort Totten Metro (red, yellow, and green Line) or the 70 bus to the Petworth Metro (yellow line) in just a few minutes! A perfect balance of space and convenience!
Location
State DC
County Washington
Zoning RESIDENTIAL
Rooms
Basement Connecting Stairway, Daylight, Partial, English, Fully Finished, Heated, Improved, Outside Entrance, Rear Entrance, Walkout Stairs
Interior
Interior Features 2nd Kitchen, Breakfast Area, Dining Area, Floor Plan - Open, Kitchen - Gourmet, Upgraded Countertops, Wood Floors
Hot Water Electric
Heating Forced Air
Cooling Central A/C
Equipment Built-In Microwave, Dishwasher, Disposal, Oven/Range - Gas, Stainless Steel Appliances, Washer/Dryer Stacked, Water Heater
Appliance Built-In Microwave, Dishwasher, Disposal, Oven/Range - Gas, Stainless Steel Appliances, Washer/Dryer Stacked, Water Heater
Heat Source Electric
Exterior
Garage Spaces 2.0
Waterfront N
Water Access N
Accessibility None
Total Parking Spaces 2
Garage N
Building
Story 3
Foundation Brick/Mortar
Sewer Public Sewer
Water Public
Architectural Style Colonial
Level or Stories 3
Additional Building Above Grade, Below Grade
New Construction N
Schools
School District District Of Columbia Public Schools
Others
Senior Community No
Tax ID 3151//0048
Ownership Fee Simple
SqFt Source Assessor
Acceptable Financing Cash, Conventional, FHA, VA
Listing Terms Cash, Conventional, FHA, VA
Financing Cash,Conventional,FHA,VA
Special Listing Condition Standard
Read Less
Want to know what your home might be worth? Contact us for a FREE valuation!

Our team is ready to help you sell your home for the highest possible price ASAP

Bought with Dixie Rapuano • RE/MAX West End




