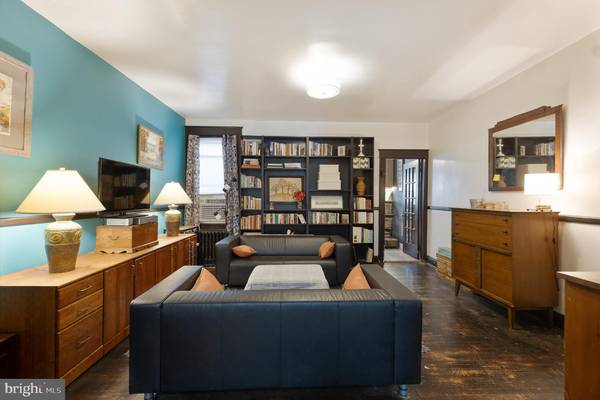$145,000
$145,000
For more information regarding the value of a property, please contact us for a free consultation.
2871 CHESTERFIELD AVE Baltimore, MD 21213
3 Beds
2 Baths
1,512 SqFt
Key Details
Sold Price $145,000
Property Type Townhouse
Sub Type Interior Row/Townhouse
Listing Status Sold
Purchase Type For Sale
Square Footage 1,512 sqft
Price per Sqft $95
Subdivision None Available
MLS Listing ID MDBA2014228
Sold Date 02/18/22
Style Colonial
Bedrooms 3
Full Baths 1
Half Baths 1
HOA Y/N N
Abv Grd Liv Area 1,512
Originating Board BRIGHT
Year Built 1929
Annual Tax Amount $2,433
Tax Year 2021
Lot Size 1,742 Sqft
Acres 0.04
Property Description
URGENT - AWESOME HOME FOR SALE! PERFECTLY POSITIONED TO PROVIDE AN EASY-CARE LIFESTYLE OF ABSOLUTE CONVENIENCE, THIS BEAUTIFUL TOWNHOUSE PRESENTS AN OUTSTANDING FIRST HOME OR INVESTMENT OPPORTUNITY. LIVE IN THE CITY, PLAY IN THE PARKS! THE NEIGHBORHOOD OFFERS A DIVERSE, WELCOMING, AND FAMILY-FRIENDLY EXPERIENCE WITHIN BALTIMORE CITY, JUST MOMENTS TO THE WHITE MARSH MALL, THE AVENUE AT WHITE MARSH, AND VARIOUS SHOPS, RESTAURANTS, AND SERVICES. 15 MINUTES NORTH ON I-95, ITS CENTRAL LOCATION IS JUST A SHORT DRIVE TO CANTON AND FELLS POINT, QUICK AND EASY ACCESS TO 895 FOR COMMUTING TO DC AND IS 15 MINUTES AWAY FROM TOWSON. ONCE THE HARFORD RD BRIDGE OPENS, THE TRENDY NEIGHBORHOODS OF LAURAVILLE AND HAMILTON ARE JUST 5-MINUTE DRIVE OR 10-MINUTE BIKE RIDE. ENJOYS CLOSE PROXIMITY TO MORGAN STATE AND CHARLES VILLAGE. AN INVITING PORCH WELCOMES GUESTS AND LEADS TO A PRACTICAL LAYOUT THAT REVEALS A BRIGHT LIVING AREA FLOWING TO THE DEDICATED DINING SPACE. THE STYLISHLY PRESENTED GOURMET KITCHEN CAPTURES LEAFY OUTLOOKS AND FEATURES INTEGRATED STAINLESS-STEEL APPLIANCES, CUSTOM BUILT-INS, AND AMPLE STORAGE. HIGHLIGHTS INCLUDE SPACIOUS BEDROOMS WITH GLEAMING HARDWOOD FLOORS, WELL-KEPT BATHROOMS WITH INTERNAL LAUNDRY, NEW ELECTRIC AND PLUMBING INCLUDING THE STACK AND HARD-WIRED FIRE AND CARBON MONOXIDE DETECTOR. POTENTIAL TO ADD OFF-STREET PARKING FOR TWO CARS IN THE BACKYARD. MOVE RIGHT INTO THIS UPDATED HOME THAT CHECKS OFF ALL THE BOXES. OPEN HOUSE SATURDAY 01/08 FROM 1PM TO 2PM. MAXIMUM OF 3 PEOPLE PER GROUP.
Location
State MD
County Baltimore City
Zoning R-7
Rooms
Other Rooms Living Room, Dining Room, Primary Bedroom, Bedroom 2, Bedroom 3, Kitchen, Basement, Primary Bathroom, Half Bath
Basement Connecting Stairway, Space For Rooms, Unfinished
Interior
Interior Features Ceiling Fan(s), Dining Area, Formal/Separate Dining Room, Primary Bath(s), Wood Floors, Chair Railings, Kitchen - Eat-In, Kitchen - Table Space
Hot Water Natural Gas
Heating Baseboard - Electric
Cooling Window Unit(s), Ceiling Fan(s)
Flooring Hardwood, Wood, Ceramic Tile
Equipment Dryer, Washer, Built-In Microwave, Cooktop, Dishwasher, Exhaust Fan, Refrigerator, Icemaker, Stove, Oven - Wall
Fireplace N
Appliance Dryer, Washer, Built-In Microwave, Cooktop, Dishwasher, Exhaust Fan, Refrigerator, Icemaker, Stove, Oven - Wall
Heat Source Electric
Laundry Basement, Dryer In Unit, Has Laundry, Hookup, Washer In Unit
Exterior
Exterior Feature Porch(es), Patio(s)
Utilities Available Electric Available, Natural Gas Available, Sewer Available, Water Available
Waterfront N
Water Access N
View City, Street, Trees/Woods
Roof Type Built-Up
Accessibility None
Porch Porch(es), Patio(s)
Parking Type Off Street
Garage N
Building
Lot Description Partly Wooded
Story 3
Foundation Slab
Sewer Public Sewer
Water Public
Architectural Style Colonial
Level or Stories 3
Additional Building Above Grade, Below Grade
New Construction N
Schools
Elementary Schools Montebello Elementary-Middle School
Middle Schools Stadium School
High Schools The Reach! Partnership School
School District Baltimore City Public Schools
Others
Pets Allowed Y
Senior Community No
Tax ID 0327014150 056
Ownership Ground Rent
SqFt Source Estimated
Acceptable Financing Cash, Conventional, FHLMC, FNMA
Horse Property N
Listing Terms Cash, Conventional, FHLMC, FNMA
Financing Cash,Conventional,FHLMC,FNMA
Special Listing Condition Standard
Pets Description No Pet Restrictions
Read Less
Want to know what your home might be worth? Contact us for a FREE valuation!

Our team is ready to help you sell your home for the highest possible price ASAP

Bought with Caroline M Meredith • Compass





