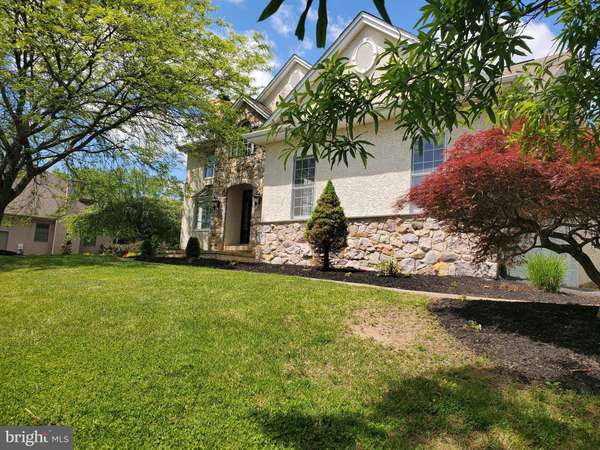$655,000
$599,900
9.2%For more information regarding the value of a property, please contact us for a free consultation.
4 TAYLORS MILL LN Wilmington, DE 19808
4 Beds
5 Baths
3,425 SqFt
Key Details
Sold Price $655,000
Property Type Single Family Home
Sub Type Detached
Listing Status Sold
Purchase Type For Sale
Square Footage 3,425 sqft
Price per Sqft $191
Subdivision Taylors Mill
MLS Listing ID DENC526006
Sold Date 06/16/21
Style Contemporary
Bedrooms 4
Full Baths 3
Half Baths 2
HOA Fees $16/ann
HOA Y/N Y
Abv Grd Liv Area 3,425
Originating Board BRIGHT
Year Built 1994
Annual Tax Amount $4,996
Tax Year 2020
Lot Size 0.500 Acres
Acres 0.5
Lot Dimensions 120.00 x 195.90
Property Description
You will fall in love with this spacious, two story colonial in the desirable Pike Creek Valley! Enter into the two story foyer and find the much needed home office to the right. On the left is your formal living room with gas fireplace (or second home office or school room) that leads into the spacious, light filled dining room. From there, step into the large kitchen offering stainless steel appliances, granite counters and a large center island. This summer, you'll enjoy spending time on the oversized screened in porch that looks out onto the backyard oasis, featuring an inground salt water pool for your staycations! Beyond that is even more space with a beautiful sunroom that shares a two sided gas fireplace with the great room that features vaulted ceilings, a back staircase and is completely open to the kitchen for that open concept living that we all desire for keeping families close. Upstairs is the master ensuite with a 5 piece bath, walk in closets and a separate sitting room. There is a Jack and Jill bedroom set up that shares a full bathroom and another spacious bedroom with its own private bath. The laundry is also located on this level to make your life that much easier. The finished basement provides even more living space with a spot for a media room and a separate play area, plus storage, and a huge workshop as well! You'll find all you need right here, come see it before it goes!
Location
State DE
County New Castle
Area Elsmere/Newport/Pike Creek (30903)
Zoning NC21
Rooms
Basement Full, Partially Finished
Interior
Hot Water Natural Gas
Heating Forced Air
Cooling Central A/C
Fireplaces Number 2
Fireplace Y
Heat Source Natural Gas
Laundry Upper Floor
Exterior
Garage Garage - Side Entry
Garage Spaces 3.0
Waterfront N
Water Access N
Accessibility None
Attached Garage 3
Total Parking Spaces 3
Garage Y
Building
Story 2
Sewer Public Sewer
Water Public
Architectural Style Contemporary
Level or Stories 2
Additional Building Above Grade, Below Grade
New Construction N
Schools
School District Red Clay Consolidated
Others
Senior Community No
Tax ID 08-049.10-021
Ownership Fee Simple
SqFt Source Assessor
Acceptable Financing Cash, Conventional
Listing Terms Cash, Conventional
Financing Cash,Conventional
Special Listing Condition Standard
Read Less
Want to know what your home might be worth? Contact us for a FREE valuation!

Our team is ready to help you sell your home for the highest possible price ASAP

Bought with Robert A Blackhurst • Compass





