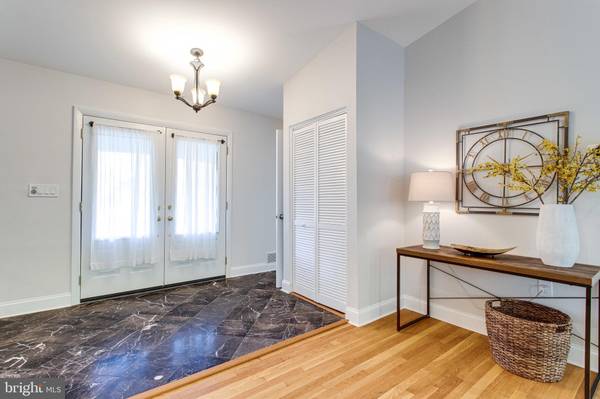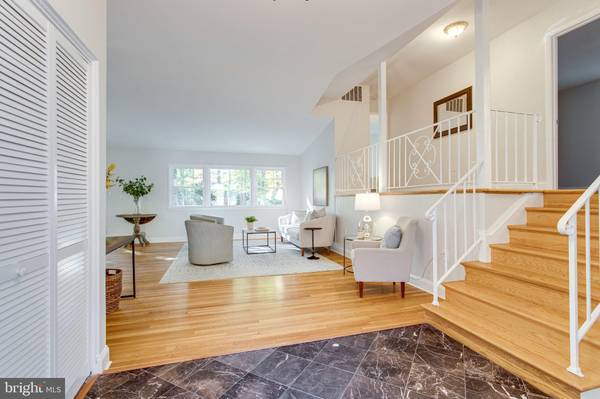$745,000
$749,900
0.7%For more information regarding the value of a property, please contact us for a free consultation.
5012 DODSON DR Annandale, VA 22003
4 Beds
3 Baths
2,100 SqFt
Key Details
Sold Price $745,000
Property Type Single Family Home
Sub Type Detached
Listing Status Sold
Purchase Type For Sale
Square Footage 2,100 sqft
Price per Sqft $354
Subdivision Tall Oaks
MLS Listing ID VAFX2001795
Sold Date 12/13/21
Style Traditional
Bedrooms 4
Full Baths 3
HOA Y/N N
Abv Grd Liv Area 2,100
Originating Board BRIGHT
Year Built 1963
Annual Tax Amount $6,485
Tax Year 2016
Lot Size 0.470 Acres
Acres 0.47
Property Description
Gorgeous single family home located on a half acre lot with lots of privacy and space to run around in the backyard. Roof replaced in 2017, windows in 2021, HVAC in 2018, circuit panel in 2020. This 4 bedroom 3 bathroom home features large front and backyard with a charming front porch and double door for the main entryway. Gourmet Kitchen includes updated appliances, granite countertops, and room for breakfast nook with lots of natural sunlight. Open living room/dining room featureslarge windows that have been recently replaced, high ceilings, and fresh paint throughout. Large storage space and crawl space. Extra long driveway allows for additional parking for additional cars. No HOA and great location! Blocks away from CVS, Giant grocery store, golf course, dog parks, inside the beltway with easy access to 395, 495 and 95 and just 10 mins from DC.
Location
State VA
County Fairfax
Zoning 120
Rooms
Other Rooms Living Room, Dining Room, Primary Bedroom, Bedroom 2, Bedroom 3, Bedroom 4, Kitchen, Family Room
Basement Fully Finished, Walkout Level
Interior
Interior Features Dining Area, Combination Dining/Living, Primary Bath(s), Window Treatments, Wood Floors, Upgraded Countertops, Floor Plan - Traditional, Floor Plan - Open
Hot Water Natural Gas
Heating Central
Cooling Heat Pump(s), Ceiling Fan(s)
Fireplaces Number 1
Fireplaces Type Screen, Equipment
Equipment Washer/Dryer Hookups Only, Microwave, Dryer, Washer, Dishwasher, Disposal, Stove, Refrigerator
Fireplace Y
Appliance Washer/Dryer Hookups Only, Microwave, Dryer, Washer, Dishwasher, Disposal, Stove, Refrigerator
Heat Source Natural Gas
Exterior
Garage Spaces 2.0
Water Access N
Accessibility None
Total Parking Spaces 2
Garage N
Building
Lot Description Backs to Trees, Landscaping, Premium, Other, Trees/Wooded, Vegetation Planting, Secluded, Private
Story 3
Foundation Brick/Mortar
Sewer Public Sewer
Water Public
Architectural Style Traditional
Level or Stories 3
Additional Building Above Grade
Structure Type 9'+ Ceilings,2 Story Ceilings,Cathedral Ceilings,High
New Construction N
Schools
Elementary Schools Columbia
Middle Schools Poe
High Schools Annandale
School District Fairfax County Public Schools
Others
Senior Community No
Tax ID 0714 13 0068
Ownership Fee Simple
SqFt Source Estimated
Special Listing Condition Standard
Read Less
Want to know what your home might be worth? Contact us for a FREE valuation!

Our team is ready to help you sell your home for the highest possible price ASAP

Bought with seea dawn earl • Coldwell Banker Realty - Washington




