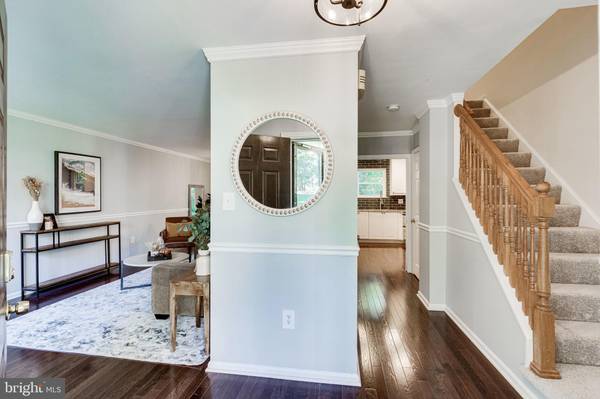$570,000
$564,999
0.9%For more information regarding the value of a property, please contact us for a free consultation.
2270 GUNSMITH SQ Reston, VA 20191
3 Beds
3 Baths
1,693 SqFt
Key Details
Sold Price $570,000
Property Type Townhouse
Sub Type Interior Row/Townhouse
Listing Status Sold
Purchase Type For Sale
Square Footage 1,693 sqft
Price per Sqft $336
Subdivision Reston
MLS Listing ID VAFX2088942
Sold Date 10/18/22
Style Colonial
Bedrooms 3
Full Baths 2
Half Baths 1
HOA Fees $111/qua
HOA Y/N Y
Abv Grd Liv Area 1,233
Originating Board BRIGHT
Year Built 1978
Annual Tax Amount $5,238
Tax Year 2022
Lot Size 1,276 Sqft
Acres 0.03
Property Description
Stunning move in ready town home in heart of Reston backing to woods! Renovated and upgraded for the most discerning buyers! Featuring interior and exterior upgrades, New Roof, New HVAC, New Flooring through out, Renovated bathrooms and Renovated kitchen!! WOW WOW WOW. The main level features gorgeous oak hardwood floors through out. The sellers attention to detail while renovating creates an open floor plan and great for all occasions. The open living room and dining room feature views of the mature trees behind the home. The kitchen renovation combined the dining and kitchen space and created a large center peninsula, great for cooking or entertaining. Spacious new white cabinets, gleaming quartz counters and a custom glass tile blacksplash add to the modern look of this Reston home. Upstairs you will find new carpet through out, 2 ample size guest bedrooms and a large primary suite with huge walk in closet. The upper level bathroom has been renovated with a new custom vanity, appointments and fixtures, beautiful ceramic tile floor and new tub/shower with glass shower panel. Head to the lower level and find a renovated full bathroom, large storage and huge recreation room with new luxury vinyl planking that leads to the rear patio and fenced yard. Relax, unwind and decompress with the sounds of the birds chirping and views of Reston's green space. Quick access to the golf course, Lakes, South lakes shopping center and of course Reston Station and Reston Town Center. Minutes to the Reston Metro and all the walking trails Reston offers. 13 pools, Tennis Courts, Sports Courts, Lake Access and more!
Location
State VA
County Fairfax
Zoning 370
Rooms
Other Rooms Living Room, Dining Room, Primary Bedroom, Bedroom 2, Bedroom 3, Kitchen, Recreation Room
Basement Fully Finished, Rear Entrance
Interior
Interior Features Breakfast Area, Dining Area, Floor Plan - Open, Upgraded Countertops, Window Treatments
Hot Water Electric
Heating Forced Air
Cooling Central A/C
Flooring Carpet, Tile/Brick, Concrete
Equipment Dishwasher, Disposal, Dryer, Exhaust Fan, Oven - Single, Oven/Range - Electric, Range Hood, Refrigerator, Washer
Fireplace N
Window Features Insulated
Appliance Dishwasher, Disposal, Dryer, Exhaust Fan, Oven - Single, Oven/Range - Electric, Range Hood, Refrigerator, Washer
Heat Source Electric
Exterior
Utilities Available Cable TV Available
Amenities Available Basketball Courts, Bike Trail, Common Grounds, Golf Course, Golf Course Membership Available, Jog/Walk Path, Pool - Outdoor, Soccer Field, Swimming Pool, Tennis Courts, Tot Lots/Playground
Waterfront N
Water Access N
Roof Type Shingle,Composite
Accessibility None
Parking Type None
Garage N
Building
Lot Description Backs to Trees, Landscaping, Partly Wooded, Private, Secluded
Story 3
Foundation Other
Sewer Public Sewer
Water Public
Architectural Style Colonial
Level or Stories 3
Additional Building Above Grade, Below Grade
Structure Type Dry Wall
New Construction N
Schools
Elementary Schools Terraset
Middle Schools Hughes
High Schools South Lakes
School District Fairfax County Public Schools
Others
HOA Fee Include Management,Pool(s),Road Maintenance,Snow Removal
Senior Community No
Tax ID 0261 14050038
Ownership Fee Simple
SqFt Source Assessor
Special Listing Condition Standard
Read Less
Want to know what your home might be worth? Contact us for a FREE valuation!

Our team is ready to help you sell your home for the highest possible price ASAP

Bought with Areizo Anderson • Long & Foster Real Estate, Inc.





