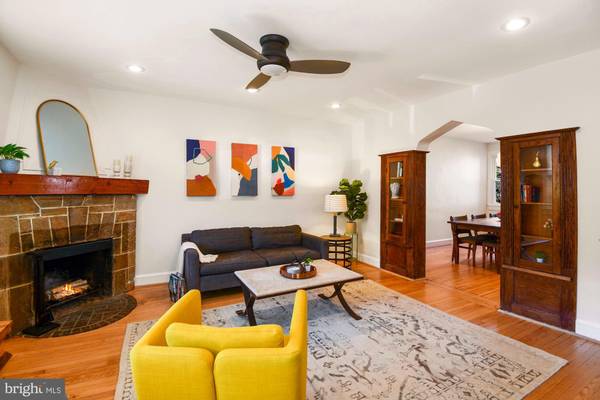$755,000
$753,000
0.3%For more information regarding the value of a property, please contact us for a free consultation.
1335 RITTENHOUSE ST NW Washington, DC 20011
3 Beds
3 Baths
2,204 SqFt
Key Details
Sold Price $755,000
Property Type Townhouse
Sub Type Interior Row/Townhouse
Listing Status Sold
Purchase Type For Sale
Square Footage 2,204 sqft
Price per Sqft $342
Subdivision Brightwood
MLS Listing ID DCDC2017612
Sold Date 12/01/21
Style Art Deco
Bedrooms 3
Full Baths 2
Half Baths 1
HOA Y/N N
Abv Grd Liv Area 1,462
Originating Board BRIGHT
Year Built 1937
Annual Tax Amount $3,875
Tax Year 2020
Lot Size 1,656 Sqft
Acres 0.04
Property Description
This beautiful south facing Brightwood row home is masterfully designed with modern style and period charm. The generously sized living room with fireplace, recessed lighting and hardwood floors lead you to the dining area and the recently updated kitchen with custom cabinets, granite countertops, stainless steel appliances and a breakfast bar. Dual staircases lead you to the upper level which hosts three ample sized bedrooms, hardwood floors and contemporary bathrooms with Kohler fixtures. The lower level comes complete with the perfect office/workout space, large family room with fireplace, a laundry room, plenty of storage and a small bathroom. New windows throughout fill it with natural daylight and the back deck is the perfect place to unwind and enjoy your private oasis in the bustle of city living.
This home is ideally situated in a lovely, tree-lined neighborhood that is just blocks from all the exciting new developments at The Parks at Walter Reed. With a variety of retail (including an upcoming Whole Foods), a brand new dog park, an ongoing farmer’s market, neighborhood music festivals and outdoor movies, this is the ideal location! Abundant outdoor activities include the hiking and biking trails of Rock Creek Park which is two blocks away and the tennis courts and playground of Ft. Stevens Recreational Center. There are several different commuting options including the 16th Street bus line and the Redline Metro at Takoma Park. Private parking is included.
This house is a must see!
*Update to Offers* Please provide offers for review by Tuesday, October 26th at 5:00.
Location
State DC
County Washington
Zoning R3
Rooms
Basement Garage Access, Heated, Interior Access, Outside Entrance, Connecting Stairway, Rear Entrance, Windows
Interior
Interior Features Additional Stairway, Breakfast Area, Built-Ins, Ceiling Fan(s), Combination Kitchen/Dining, Dining Area, Floor Plan - Traditional, Kitchen - Island, Recessed Lighting, Skylight(s), Soaking Tub, Stall Shower, Tub Shower, Upgraded Countertops, Window Treatments, Wood Floors
Hot Water Natural Gas
Heating Forced Air
Cooling Central A/C
Fireplaces Number 2
Equipment Built-In Microwave, Dishwasher, Dryer - Electric, Energy Efficient Appliances, Oven - Self Cleaning, Stainless Steel Appliances, Washer, Refrigerator
Appliance Built-In Microwave, Dishwasher, Dryer - Electric, Energy Efficient Appliances, Oven - Self Cleaning, Stainless Steel Appliances, Washer, Refrigerator
Heat Source Natural Gas
Exterior
Garage Basement Garage
Garage Spaces 2.0
Waterfront N
Water Access N
Accessibility 2+ Access Exits
Parking Type Attached Garage, On Street, Driveway
Attached Garage 1
Total Parking Spaces 2
Garage Y
Building
Lot Description Front Yard, Landscaping, Vegetation Planting
Story 3
Foundation Slab
Sewer Public Sewer
Water Public
Architectural Style Art Deco
Level or Stories 3
Additional Building Above Grade, Below Grade
New Construction N
Schools
School District District Of Columbia Public Schools
Others
Senior Community No
Tax ID 2789//0106
Ownership Fee Simple
SqFt Source Assessor
Acceptable Financing Cash, Conventional
Listing Terms Cash, Conventional
Financing Cash,Conventional
Special Listing Condition Standard
Read Less
Want to know what your home might be worth? Contact us for a FREE valuation!

Our team is ready to help you sell your home for the highest possible price ASAP

Bought with Kristie A Zimmerman • Compass





