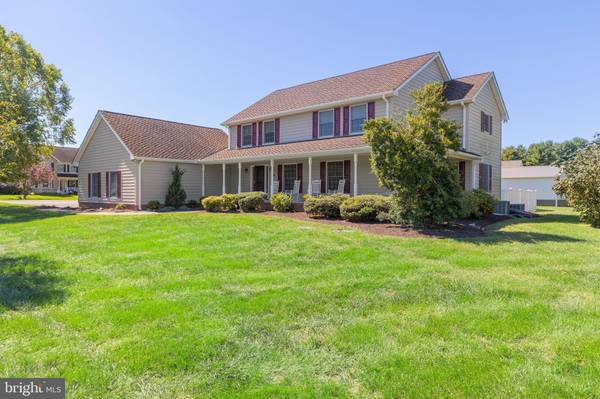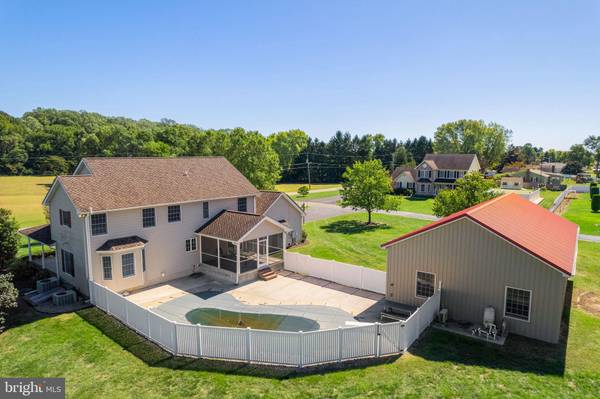$620,000
$639,900
3.1%For more information regarding the value of a property, please contact us for a free consultation.
526 MASSEYS CHURCH RD Smyrna, DE 19977
4 Beds
3 Baths
3,150 SqFt
Key Details
Sold Price $620,000
Property Type Single Family Home
Sub Type Detached
Listing Status Sold
Purchase Type For Sale
Square Footage 3,150 sqft
Price per Sqft $196
Subdivision None Available
MLS Listing ID DENC2031682
Sold Date 11/18/22
Style Colonial
Bedrooms 4
Full Baths 3
HOA Y/N N
Abv Grd Liv Area 3,150
Originating Board BRIGHT
Year Built 2006
Annual Tax Amount $4,613
Tax Year 2022
Lot Size 0.910 Acres
Acres 0.91
Lot Dimensions 177.70 x 223.60
Property Description
Look no further! If you have been searching for a custom dream home built with quality building materials, a 30’x50’ pole barn with private office, plaster in-ground pool, and in the acclaimed Appoquinimink School District, consider this one your home. With over 3,150 square feet and situated on just under one acre, this home was built with 2x6 construction and fully insulated siding. The spectacular curb appeal is enhanced with 50-year CertainTeed Presidential Shingles for that luxurious cedar shake look replication, copper valleys and a full wrap around porch for relaxing evenings and your seasonal décor. Step across the welcome mat into the remarkable interior. The main level has a spacious family room with vaulted ceilings and fireplace with direct access to the gourmet kitchen. The eat-in kitchen is accented with Bosch appliances, solid surface countertops, a huge center island maximizing working space & flexibility plus an abundance of cabinetry. Prepare for a day by the pool with morning coffee or end the day relaxing in the screened-in porch overlooking the waters view of the pool. The first floor also includes a spacious formal dining & living room, full bathroom, and mud room with sink to keep your supplies. Head up the oak staircase to the upper level featuring four large bedrooms rich with closet space including the master with ensuite, laundry, and separately zoned HVAC. A full walk-up attic provides generous storage space. If you need additional living space, the finished basement offers a mix of open space, a private room for a possible extra bedroom, and large utility/storage room with egress. The mechanics of the home are not to be overlooked and include two 13 seer heat pumps with propane back up, mini split HVAC for Pole Barn office, a 500-gallon propane tank owned by seller, 20kw standby generator w/ automatic switch, Rinnai tankless water heater, two conduit lines, from the basement to attic and upgraded 5” air filters. With 38 Photovoltaic Panels, (9.17 KW) owned by the seller, you will enjoy low electric bills while reducing your carbon footprint. Additional highlights include: Anderson 400 series double hung windows throughout, insulated garage doors, handicapped accessible doors on the first floor, and pre-wired ceiling speakers. Don’t miss an opportunity to own a home built with exceptional quality and still within New Castle County. Only a quick drive to shopping/dining options and local schools while living in such a rural setting!
Location
State DE
County New Castle
Area South Of The Canal (30907)
Zoning NC21
Rooms
Other Rooms Living Room, Dining Room, Primary Bedroom, Bedroom 2, Bedroom 4, Kitchen, Family Room, Basement, Mud Room, Bathroom 3, Bonus Room, Screened Porch
Basement Drainage System, Fully Finished, Outside Entrance, Poured Concrete, Sump Pump
Interior
Interior Features Attic, Ceiling Fan(s), Family Room Off Kitchen, Floor Plan - Open, Formal/Separate Dining Room, Kitchen - Eat-In, Kitchen - Gourmet, Kitchen - Island, Pantry, Recessed Lighting, Walk-in Closet(s), Wood Floors
Hot Water Tankless
Heating Zoned, Heat Pump - Gas BackUp
Cooling Central A/C
Flooring Carpet, Solid Hardwood
Fireplaces Number 1
Fireplaces Type Gas/Propane
Equipment Cooktop, Dishwasher, Disposal, Dryer, Freezer, Microwave, Oven - Double, Oven - Wall, Washer - Front Loading, Water Heater - Tankless
Fireplace Y
Window Features Double Hung,Energy Efficient,Double Pane
Appliance Cooktop, Dishwasher, Disposal, Dryer, Freezer, Microwave, Oven - Double, Oven - Wall, Washer - Front Loading, Water Heater - Tankless
Heat Source Electric, Propane - Owned
Laundry Upper Floor
Exterior
Exterior Feature Porch(es), Enclosed, Screened
Garage Garage - Side Entry, Garage Door Opener, Inside Access, Oversized
Garage Spaces 6.0
Utilities Available Cable TV, Propane
Waterfront N
Water Access N
Roof Type Architectural Shingle
Accessibility None
Porch Porch(es), Enclosed, Screened
Attached Garage 2
Total Parking Spaces 6
Garage Y
Building
Lot Description Level
Story 2
Foundation Concrete Perimeter
Sewer On Site Septic
Water Well
Architectural Style Colonial
Level or Stories 2
Additional Building Above Grade, Below Grade
Structure Type 9'+ Ceilings,Vaulted Ceilings
New Construction N
Schools
Elementary Schools Townsend
Middle Schools Cantwell Bridge
High Schools Odessa
School District Appoquinimink
Others
Senior Community No
Tax ID 15-015.00-075
Ownership Fee Simple
SqFt Source Assessor
Acceptable Financing Conventional, Cash, USDA
Listing Terms Conventional, Cash, USDA
Financing Conventional,Cash,USDA
Special Listing Condition Standard
Read Less
Want to know what your home might be worth? Contact us for a FREE valuation!

Our team is ready to help you sell your home for the highest possible price ASAP

Bought with Terry Young • EXP Realty, LLC





