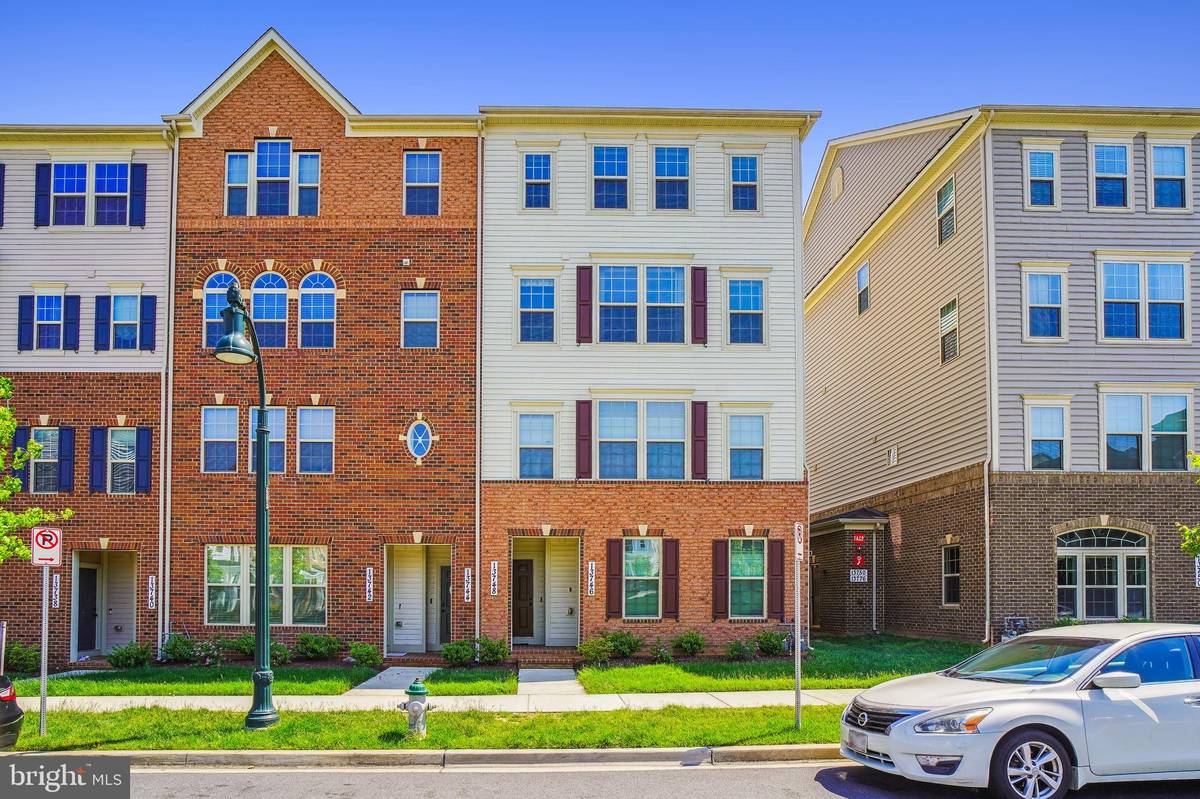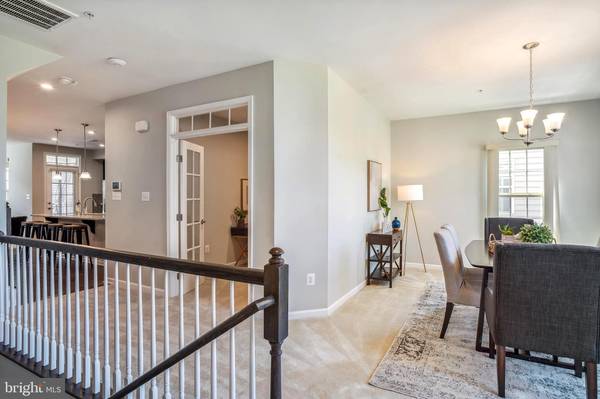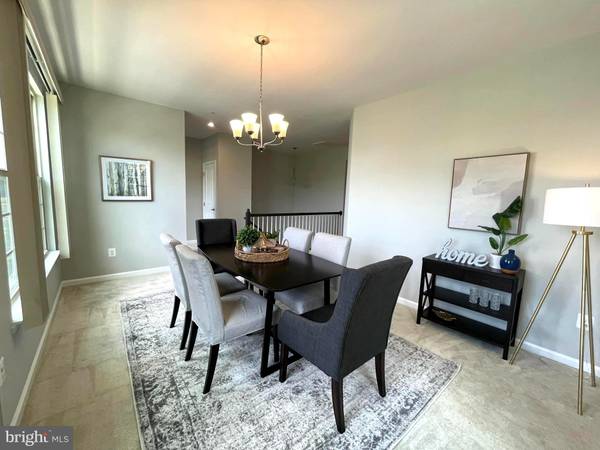$465,000
$465,000
For more information regarding the value of a property, please contact us for a free consultation.
13748 DOVEKIE AVE #405P Clarksburg, MD 20871
3 Beds
3 Baths
2,783 SqFt
Key Details
Sold Price $465,000
Property Type Condo
Sub Type Condo/Co-op
Listing Status Sold
Purchase Type For Sale
Square Footage 2,783 sqft
Price per Sqft $167
Subdivision Cabin Branch
MLS Listing ID MDMC2054214
Sold Date 06/30/22
Style Colonial
Bedrooms 3
Full Baths 2
Half Baths 1
Condo Fees $184/mo
HOA Fees $80/mo
HOA Y/N Y
Abv Grd Liv Area 2,783
Originating Board BRIGHT
Year Built 2019
Annual Tax Amount $4,619
Tax Year 2021
Property Description
Don't miss this rarely available, beautifully updated, 3 bedroom, 2.5 bathroom, END-UNIT townhome, with upgrades galore! At almost 2,800 square feet on two levels, you will immediately feel like this indeed is home as soon as you arrive. You are sure to fall in love with the open gourmet kitchen! Not only because of the eye catching granite topped island with pendant lighting, and plenty of seating for a quick bite, or the gorgeous deep hue of the rich Espresso custom cabinetry, but also because it opens up into a large family room with walls of windows, a cozy gas fireplace and gorgeous hardwood floors. A sizeable main level office, with elegant french doors, is the perfect private space when working from home. Along with a powder room and formal dining room, large enough for any size gathering, a balcony, ready for some quiet reading time with your morning coffee or tea, rounds out the main level. Upstairs you will find three spacious bedrooms. The light filled, airy primary bedroom, with its grand double door entrance, elevated tray ceiling and sitting area, is just the beginning of the feeling of luxury living. The upgraded primary bathroom continues the luxurious feel, with its grand Roman Shower, and dual vanities with modern fixtures and lighting. Along with two more large bedrooms, and an equally nicely appointed hall bathroom, an upper level laundry room finishes out the second floor. All of this is in the amenity-rich neighborhood of Cabin Branch, in Clarksburg, MD. Close-by you will find wonderful shopping, easy access to I270, as well as the amazing Black Hill Regional Park with all it has to offer! Finally, turn your garage into a Lanai! Yes, you read that right. Don't miss the "Lifestyle Screen" garage door pull down screen which transforms your garage into a cool, comfortable, outdoor space making it a versatile extra living space for work or play!
Location
State MD
County Montgomery
Zoning RESIDENTIAL
Interior
Interior Features Breakfast Area, Ceiling Fan(s), Dining Area, Family Room Off Kitchen, Floor Plan - Open, Formal/Separate Dining Room, Kitchen - Gourmet, Kitchen - Island, Pantry, Recessed Lighting, Stall Shower, Tub Shower, Upgraded Countertops, Walk-in Closet(s), Wood Floors
Hot Water Natural Gas
Heating Forced Air
Cooling Central A/C
Equipment Built-In Microwave, Cooktop, Dishwasher, Icemaker, Oven - Double, Refrigerator, Washer, Dryer, Water Heater, Stainless Steel Appliances
Appliance Built-In Microwave, Cooktop, Dishwasher, Icemaker, Oven - Double, Refrigerator, Washer, Dryer, Water Heater, Stainless Steel Appliances
Heat Source Natural Gas
Exterior
Parking Features Garage - Rear Entry, Garage Door Opener
Garage Spaces 2.0
Amenities Available Community Center, Jog/Walk Path, Soccer Field, Swimming Pool, Tot Lots/Playground
Water Access N
Accessibility None
Attached Garage 1
Total Parking Spaces 2
Garage Y
Building
Story 2
Foundation Other
Sewer Public Sewer
Water Public
Architectural Style Colonial
Level or Stories 2
Additional Building Above Grade, Below Grade
New Construction N
Schools
School District Montgomery County Public Schools
Others
Pets Allowed Y
HOA Fee Include Common Area Maintenance,Ext Bldg Maint,Lawn Care Front
Senior Community No
Tax ID 160203839051
Ownership Condominium
Special Listing Condition Standard
Pets Allowed No Pet Restrictions
Read Less
Want to know what your home might be worth? Contact us for a FREE valuation!

Our team is ready to help you sell your home for the highest possible price ASAP

Bought with Da Yin • RE/MAX Town Center




