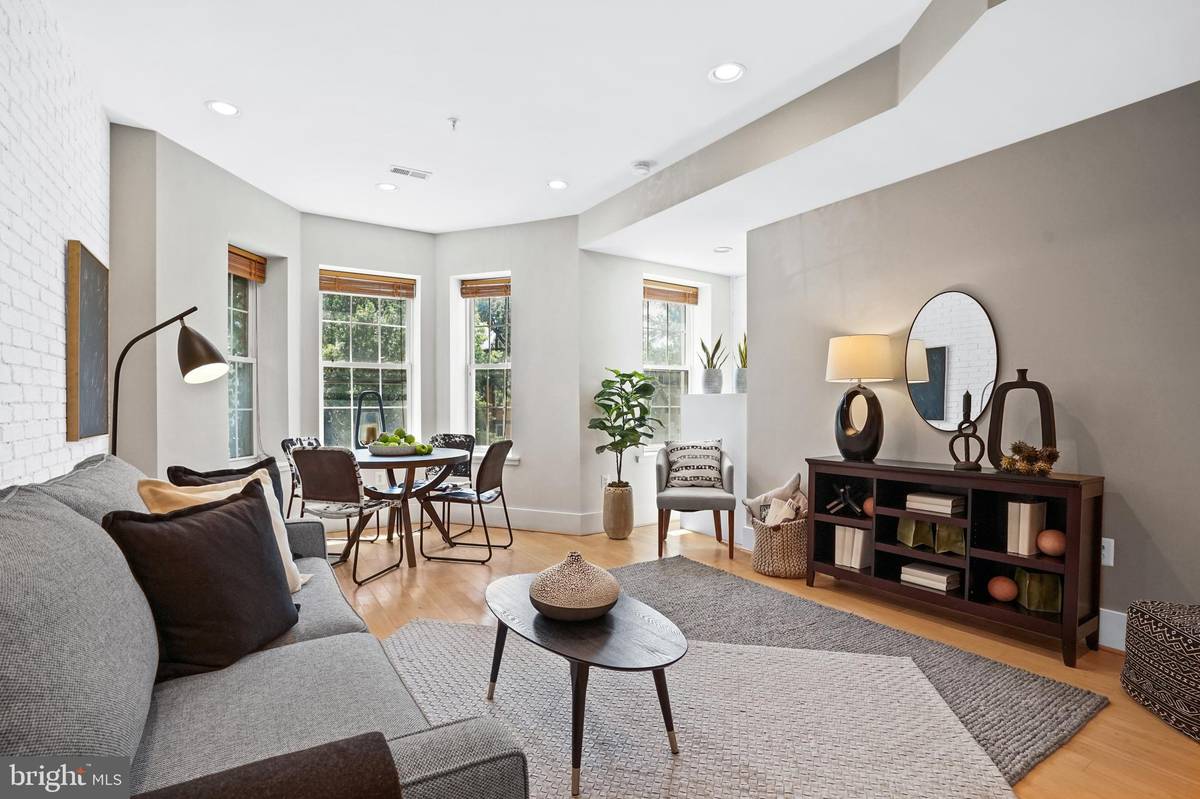$525,000
$519,000
1.2%For more information regarding the value of a property, please contact us for a free consultation.
51 RHODE ISLAND AVE NW #3 Washington, DC 20001
2 Beds
2 Baths
900 SqFt
Key Details
Sold Price $525,000
Property Type Condo
Sub Type Condo/Co-op
Listing Status Sold
Purchase Type For Sale
Square Footage 900 sqft
Price per Sqft $583
Subdivision Bloomingdale
MLS Listing ID DCDC2061326
Sold Date 09/07/22
Style Victorian
Bedrooms 2
Full Baths 2
Condo Fees $380/mo
HOA Y/N N
Abv Grd Liv Area 900
Originating Board BRIGHT
Year Built 1907
Annual Tax Amount $3,575
Tax Year 2021
Property Description
Picture perfect 2 BR / 2 BA condo with laundry and private balcony with turret views in the heart of Bloomingdale! Located on the 2nd level of a converted Victorian row home, this spacious condo features hardwood floors, tons of natural light, high ceilings, exposed brick and a front facing bay window that provides a perfect perch for watching passersby. The open floor plan is ideal for entertaining, with a kitchen featuring granite tops, all stainless steel appliances and a convenient bar top all while being 1 block from your choice of bars and restaurants like Red Hen, Showtime Bar, DCity Smokehouse, Etabli, Bacio Pizzeria, Boundary Stone, Big Bear Cafe and green spaces like Crispus Attucks Park and LeDroit Park. One of the most central DC locations, this boutique condo has it all. Low condo fee and easy street parking!
Location
State DC
County Washington
Zoning RF-1
Rooms
Main Level Bedrooms 2
Interior
Interior Features Breakfast Area, Primary Bath(s), Upgraded Countertops, Window Treatments, Wood Floors, Floor Plan - Traditional
Hot Water Electric
Heating Forced Air
Cooling Central A/C
Equipment Dishwasher, Disposal, Dryer - Front Loading, Exhaust Fan, Intercom, Microwave, Oven/Range - Gas, Refrigerator, Washer/Dryer Stacked, Washer - Front Loading
Fireplace N
Appliance Dishwasher, Disposal, Dryer - Front Loading, Exhaust Fan, Intercom, Microwave, Oven/Range - Gas, Refrigerator, Washer/Dryer Stacked, Washer - Front Loading
Heat Source Electric
Exterior
Exterior Feature Balcony
Amenities Available None
Water Access N
Accessibility None
Porch Balcony
Garage N
Building
Story 1
Unit Features Garden 1 - 4 Floors
Sewer Public Sewer
Water Public
Architectural Style Victorian
Level or Stories 1
Additional Building Above Grade, Below Grade
New Construction N
Schools
School District District Of Columbia Public Schools
Others
Pets Allowed Y
HOA Fee Include Ext Bldg Maint,Management,Lawn Maintenance,Insurance,Reserve Funds,Sewer,Water,Trash
Senior Community No
Tax ID 3112//2035
Ownership Condominium
Security Features Main Entrance Lock,Intercom,Fire Detection System
Acceptable Financing Cash, Conventional
Listing Terms Cash, Conventional
Financing Cash,Conventional
Special Listing Condition Standard
Pets Description Cats OK, Dogs OK
Read Less
Want to know what your home might be worth? Contact us for a FREE valuation!

Our team is ready to help you sell your home for the highest possible price ASAP

Bought with Malia Tarasek • Keller Williams, LLC





