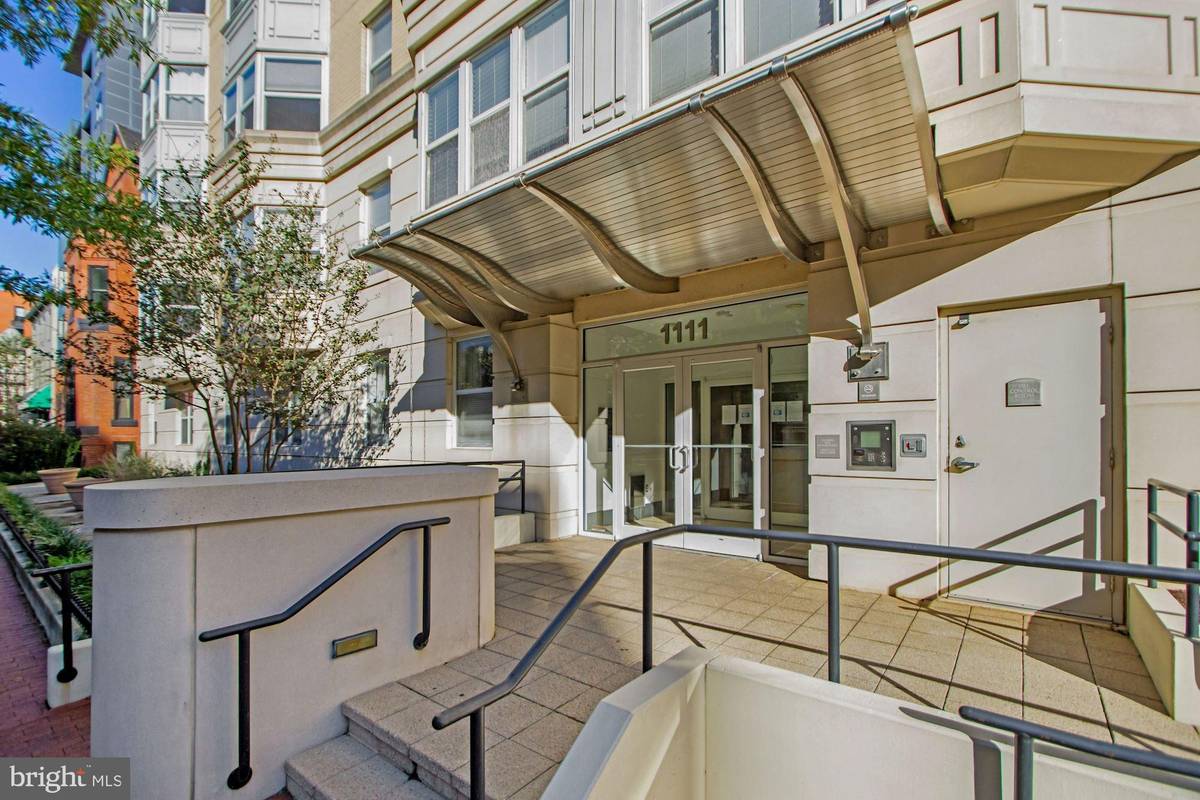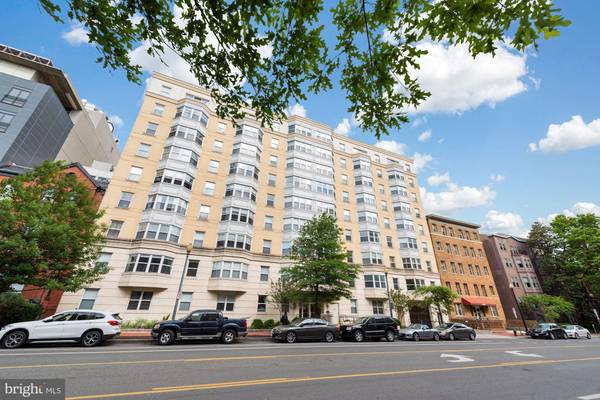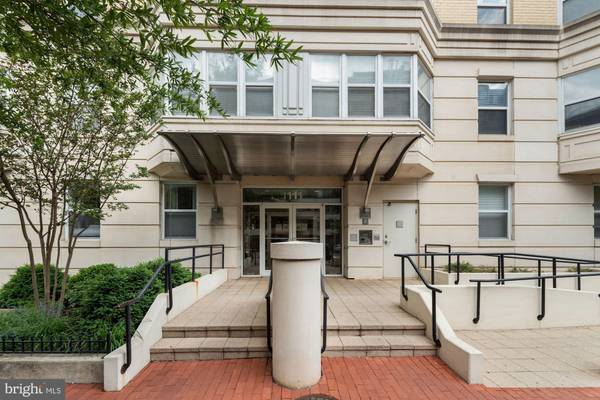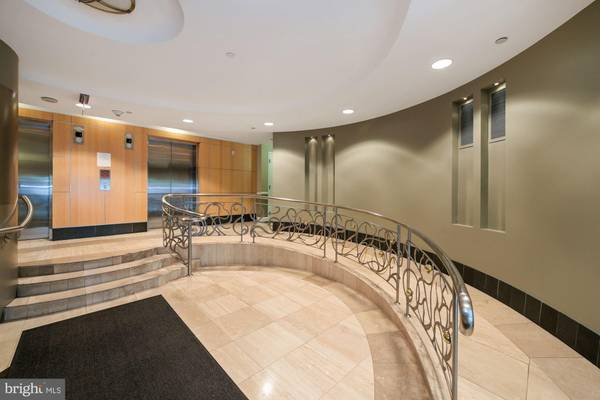$480,000
$484,000
0.8%For more information regarding the value of a property, please contact us for a free consultation.
1111 11TH ST NW #203 Washington, DC 20001
1 Bed
1 Bath
764 SqFt
Key Details
Sold Price $480,000
Property Type Condo
Sub Type Condo/Co-op
Listing Status Sold
Purchase Type For Sale
Square Footage 764 sqft
Price per Sqft $628
Subdivision Old City #2
MLS Listing ID DCDC521632
Sold Date 06/15/21
Style Unit/Flat
Bedrooms 1
Full Baths 1
Condo Fees $516/mo
HOA Y/N N
Abv Grd Liv Area 764
Originating Board BRIGHT
Year Built 2004
Annual Tax Amount $3,702
Tax Year 2020
Property Description
ONE BEDROOM + DEN W/ GARAGE PARKING! Welcome to "The Eleven"- This upscale pet-friendly building is situated among the Logan Circle, Shaw, & Mt Vernon neighborhoods. Enjoy access to multiple Metros, myriad restaurant & bar options, grocers, Shaw Dog Park, etc. Unit #203 provides an incredibly functional layout, featuring 1BD/1BA, plus a versatile den/guest/office space! No storage sacrifices necessary here- this unit offers a coat closet, linen closet, custom Elfa inserts in BD closets, & incredible kitchen pantry. Sleek, eco-conscious bamboo flooring highlights kitchen, dining, living areas. Expansive granite countertops create loads of prep space in kitchen, along with great cabinet storage, and a dedicated dining space. Kitchen opens to generous living room w/ wall of west facing windows and treetop views. Spacious bedroom also shares west facing exposure with lovely windows, natural light, and custom closets. Full bath includes closet w/ full-size stacked washer/ dryer. Fresh paint, programmable Nest thermostat, & garage parking finish off this most excellent offering. The Eleven has a striking lobby w/ concierge staff, bike storage, community roof gardens w/ multiple gathering areas for gas grilling and picnicking. With access to several of the city's most desirable neighborhoods, this central location can't be outdone!
Location
State DC
County Washington
Zoning UNKNOWN
Rooms
Main Level Bedrooms 1
Interior
Interior Features Breakfast Area, Carpet, Dining Area, Floor Plan - Traditional, Pantry, Soaking Tub, Sprinkler System, Tub Shower, Window Treatments
Hot Water Electric
Heating Forced Air
Cooling Central A/C
Flooring Bamboo, Carpet, Ceramic Tile, Wood
Equipment Built-In Microwave, Dishwasher, Disposal, Dryer - Front Loading, Oven/Range - Electric, Refrigerator, Washer - Front Loading, Water Heater
Furnishings No
Fireplace N
Appliance Built-In Microwave, Dishwasher, Disposal, Dryer - Front Loading, Oven/Range - Electric, Refrigerator, Washer - Front Loading, Water Heater
Heat Source Electric
Laundry Dryer In Unit, Washer In Unit
Exterior
Garage Garage Door Opener, Inside Access, Underground
Garage Spaces 1.0
Parking On Site 1
Amenities Available Elevator, Reserved/Assigned Parking, Picnic Area
Waterfront N
Water Access N
Roof Type Other
Accessibility Other, Ramp - Main Level, Elevator
Total Parking Spaces 1
Garage N
Building
Story 1
Unit Features Mid-Rise 5 - 8 Floors
Sewer Public Sewer
Water Public
Architectural Style Unit/Flat
Level or Stories 1
Additional Building Above Grade, Below Grade
New Construction N
Schools
School District District Of Columbia Public Schools
Others
Pets Allowed Y
HOA Fee Include Common Area Maintenance,Water,Trash,Snow Removal,Sewer,Reserve Funds,Management,Parking Fee
Senior Community No
Tax ID 0341//2024
Ownership Condominium
Horse Property N
Special Listing Condition Standard
Pets Description Cats OK, Dogs OK
Read Less
Want to know what your home might be worth? Contact us for a FREE valuation!

Our team is ready to help you sell your home for the highest possible price ASAP

Bought with Katri I Hunter • Compass





