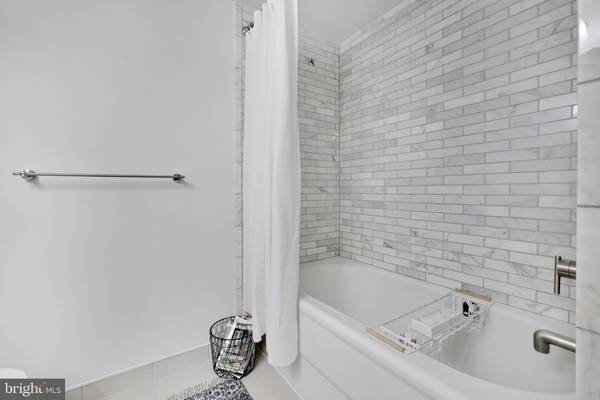$721,000
$714,900
0.9%For more information regarding the value of a property, please contact us for a free consultation.
1025 1ST ST SE #609 Washington, DC 20003
2 Beds
2 Baths
1,065 SqFt
Key Details
Sold Price $721,000
Property Type Condo
Sub Type Condo/Co-op
Listing Status Sold
Purchase Type For Sale
Square Footage 1,065 sqft
Price per Sqft $676
Subdivision Navy Yard
MLS Listing ID DCDC2049708
Sold Date 06/17/22
Style Contemporary
Bedrooms 2
Full Baths 2
Condo Fees $578/mo
HOA Y/N N
Abv Grd Liv Area 1,065
Originating Board BRIGHT
Year Built 2009
Annual Tax Amount $5,221
Tax Year 2021
Property Description
Experience true city life in this 2 bedroom + 2 bathroom Navy Yard condo. This unit has a private balcony and comes with garage parking!
This home has floor to ceiling windows, wood floors, and an open concept kitchen that overlooks the spacious living room and dining room. The kitchen and the hallway bathroom bathroom have been upgraded with modern yet classic marble tile.
The large primary suite has two amazing closets that span over 6 feet each with custom shelving, and a spacious ensuite bathroom. The secondary bedroom is a versatile space so you can have a second bedroom, or use it as an office, exercise room, den, etc.
Walk out to your private balcony and you have southern views towards the stadium. You can hear the live music when the area is alive with baseball fans.
Included in the sales price is a garage parking space - P2-63.
The Velocity is an amenity rich luxury high rise building that has all of the conveniences you could want - a 24/7 concierge, elevator, meeting room, exercise room, and a pool in the heart of everything Navy Yard has to offer. Buildings with this level of amenities and low fees in the heart of a downtown neighborhood are few and far between.
Location
State DC
County Washington
Zoning D5
Rooms
Main Level Bedrooms 2
Interior
Hot Water Natural Gas
Heating Central
Cooling Central A/C
Heat Source Natural Gas
Exterior
Garage Underground
Garage Spaces 1.0
Amenities Available Bar/Lounge, Common Grounds, Concierge, Elevator, Exercise Room, Fitness Center, Meeting Room, Party Room, Pool - Outdoor, Swimming Pool
Water Access N
Accessibility None
Total Parking Spaces 1
Garage Y
Building
Story 1
Unit Features Hi-Rise 9+ Floors
Sewer Public Sewer
Water Public
Architectural Style Contemporary
Level or Stories 1
Additional Building Above Grade, Below Grade
New Construction N
Schools
School District District Of Columbia Public Schools
Others
Pets Allowed Y
HOA Fee Include Common Area Maintenance,Ext Bldg Maint,Management,Reserve Funds,Sewer,Snow Removal
Senior Community No
Tax ID 0699/N/2066
Ownership Condominium
Special Listing Condition Standard
Pets Description Cats OK, Dogs OK
Read Less
Want to know what your home might be worth? Contact us for a FREE valuation!

Our team is ready to help you sell your home for the highest possible price ASAP

Bought with Christopher M Johnson • Compass





