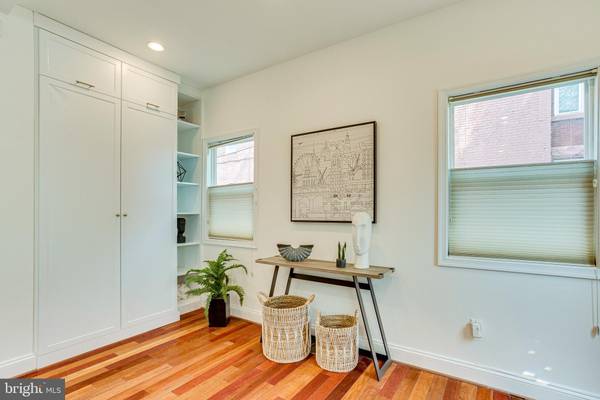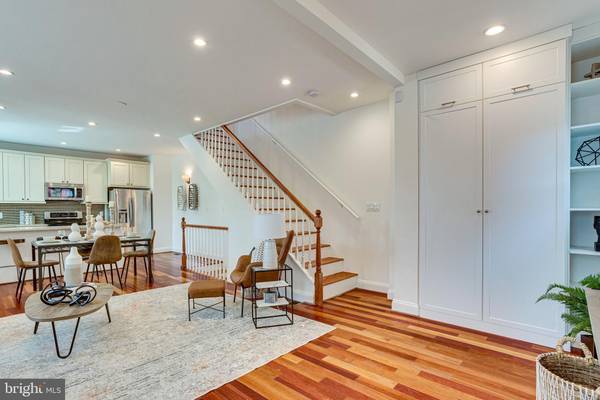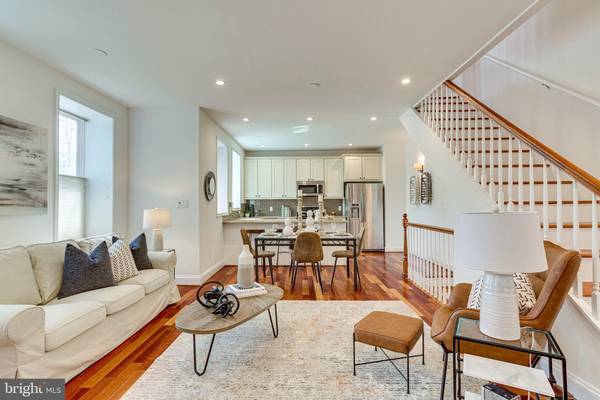$818,356
$785,000
4.2%For more information regarding the value of a property, please contact us for a free consultation.
301 R ST NW #2 Washington, DC 20001
2 Beds
3 Baths
1,335 SqFt
Key Details
Sold Price $818,356
Property Type Condo
Sub Type Condo/Co-op
Listing Status Sold
Purchase Type For Sale
Square Footage 1,335 sqft
Price per Sqft $613
Subdivision Truxton Circle
MLS Listing ID DCDC518632
Sold Date 06/04/21
Style Victorian
Bedrooms 2
Full Baths 3
Condo Fees $220/mo
HOA Y/N N
Abv Grd Liv Area 1,335
Originating Board BRIGHT
Year Built 1900
Annual Tax Amount $6,007
Tax Year 2020
Property Description
Become the owner of a slice of local history! 301 R Street is an early 20th century Victorian rowhome turned boutique condominium that is one of the special collective pieces built by acclaimed DC developer Harry Wardman. This renovated semi-detached corner unit boasts 2 bedrooms, 3 full bathrooms, and 1300+ square feet of 3 fully finished living levels. The main floor offers a closeted foyer that opens to an expansive living and dining entertaining space drenched in natural light throughout. The modern chef's kitchen faces your guests with its granite surfaces, stainless appliances, abundant cabinetry and eat-tin countertop area to make entertaining delightful and easy. The fully finished family room basement has its own full bathroom and separate entrance out to your landscaped front yard and stone patio. Your upper level bedrooms both come equipped with full en-suite bathrooms and beautiful modern finishes. All this combines in the highly coveted central neighborhood of Shaw, where quick access to the entire city is right outside your doorway. Do not miss this one-of-a-kind total gem!
Location
State DC
County Washington
Zoning RF-1
Rooms
Basement Fully Finished, Connecting Stairway, Full, Walkout Stairs, Windows, Side Entrance, Outside Entrance, Interior Access
Interior
Interior Features Combination Kitchen/Dining, Combination Kitchen/Living, Family Room Off Kitchen, Floor Plan - Open, Recessed Lighting, Stall Shower, Upgraded Countertops, Wood Floors
Hot Water Electric
Heating Forced Air
Cooling Central A/C
Equipment Built-In Microwave, Dishwasher, Disposal, Dryer, Microwave, Oven/Range - Electric, Refrigerator, Stove, Washer
Appliance Built-In Microwave, Dishwasher, Disposal, Dryer, Microwave, Oven/Range - Electric, Refrigerator, Stove, Washer
Heat Source Electric
Exterior
Amenities Available Common Grounds
Water Access N
Accessibility None
Garage N
Building
Story 3
Sewer Public Sewer
Water Public
Architectural Style Victorian
Level or Stories 3
Additional Building Above Grade, Below Grade
New Construction N
Schools
School District District Of Columbia Public Schools
Others
HOA Fee Include Water,Sewer
Senior Community No
Tax ID 0519//2008
Ownership Condominium
Security Features Electric Alarm,Security System,Surveillance Sys
Special Listing Condition Standard
Read Less
Want to know what your home might be worth? Contact us for a FREE valuation!

Our team is ready to help you sell your home for the highest possible price ASAP

Bought with Kameron Kang • Compass





