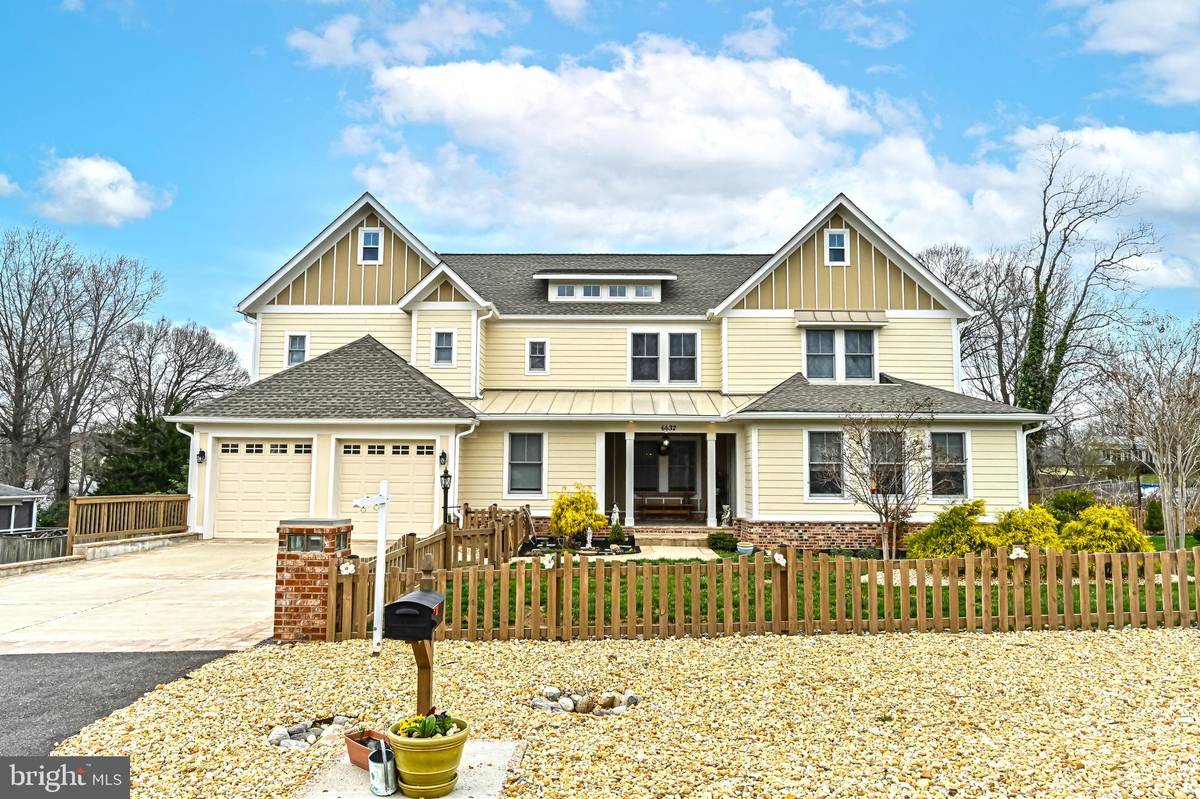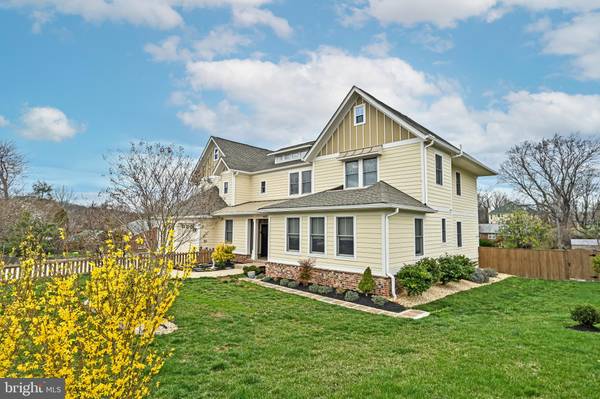$1,275,000
$1,140,000
11.8%For more information regarding the value of a property, please contact us for a free consultation.
6632 LOCUST WAY Annandale, VA 22003
5 Beds
5 Baths
5,432 SqFt
Key Details
Sold Price $1,275,000
Property Type Single Family Home
Sub Type Detached
Listing Status Sold
Purchase Type For Sale
Square Footage 5,432 sqft
Price per Sqft $234
Subdivision Willowrun
MLS Listing ID VAFX2058434
Sold Date 05/20/22
Style Colonial
Bedrooms 5
Full Baths 4
Half Baths 1
HOA Y/N N
Abv Grd Liv Area 4,682
Originating Board BRIGHT
Year Built 2018
Annual Tax Amount $13,571
Tax Year 2021
Lot Size 0.528 Acres
Acres 0.53
Property Description
*****OPEN HOUSE CANCELED. SELLER ACCEPTED SIGHT-UNSEEN OFFER*****This STUNNING & beautiful modern Farmhouse offers 5 bedrooms, 4.5 bathrooms, 2 car garage on .53 acres lot in heart of Annandale. This home offers luxurious finishes and details throughout. The main floor includes in-law suite with full bath, big mudroom w/ cubbies, upgraded laundry room, an expansive kitchen with huge center island, and 2nd kitchen/pantry. You will find hardwood floors throughout the entire house. The upper level features a large recreation room leading to the balcony. En Suite Bedrooms up and Oversized Master Suite features vaulted ceilings, Luxurious Custom Marble bathroom with stand-alone soaking tub & a large shower as well as large Custom his/hers Closets. Lower level offers Large Recreation Room, dog bath, Exercise Room and tons of storage. Meticulously maintained flat oversized Fenced back yard and side yard with screen porched deck patio. Fantastic location close to abundant shopping, dining, parks such as Mason District Park and Pinecrest Golf Course. Just over 1 mile to Thomas Jefferson High School. Easy access to I-495, I-395, Rt. 236, Rt. 7, Braddock Rd and Columbia Pike.
Location
State VA
County Fairfax
Zoning 120
Rooms
Basement Daylight, Full, Rear Entrance, Walkout Level, Windows, Partially Finished
Main Level Bedrooms 1
Interior
Interior Features 2nd Kitchen, Attic, Breakfast Area, Built-Ins, Butlers Pantry, Ceiling Fan(s), Crown Moldings, Entry Level Bedroom, Floor Plan - Open, Formal/Separate Dining Room, Kitchen - Gourmet, Kitchen - Island, Primary Bath(s), Recessed Lighting, Soaking Tub, Stall Shower, Walk-in Closet(s), Wood Floors
Hot Water Electric
Cooling Central A/C
Equipment Built-In Microwave, Dishwasher, Disposal, Dryer, Energy Efficient Appliances, Exhaust Fan, Extra Refrigerator/Freezer, Icemaker, Oven/Range - Electric, Range Hood, Refrigerator, Stainless Steel Appliances, Washer, Water Heater
Appliance Built-In Microwave, Dishwasher, Disposal, Dryer, Energy Efficient Appliances, Exhaust Fan, Extra Refrigerator/Freezer, Icemaker, Oven/Range - Electric, Range Hood, Refrigerator, Stainless Steel Appliances, Washer, Water Heater
Heat Source Electric
Exterior
Parking Features Garage - Front Entry
Garage Spaces 2.0
Water Access N
Accessibility None
Attached Garage 2
Total Parking Spaces 2
Garage Y
Building
Story 3
Foundation Concrete Perimeter
Sewer Public Septic, Public Sewer
Water Public
Architectural Style Colonial
Level or Stories 3
Additional Building Above Grade, Below Grade
New Construction N
Schools
School District Fairfax County Public Schools
Others
Senior Community No
Tax ID 0712 10 0038
Ownership Fee Simple
SqFt Source Assessor
Acceptable Financing Cash, Conventional, FHA, VA, Other
Listing Terms Cash, Conventional, FHA, VA, Other
Financing Cash,Conventional,FHA,VA,Other
Special Listing Condition Standard
Read Less
Want to know what your home might be worth? Contact us for a FREE valuation!

Our team is ready to help you sell your home for the highest possible price ASAP

Bought with Ann Greene • Coldwell Banker Realty




