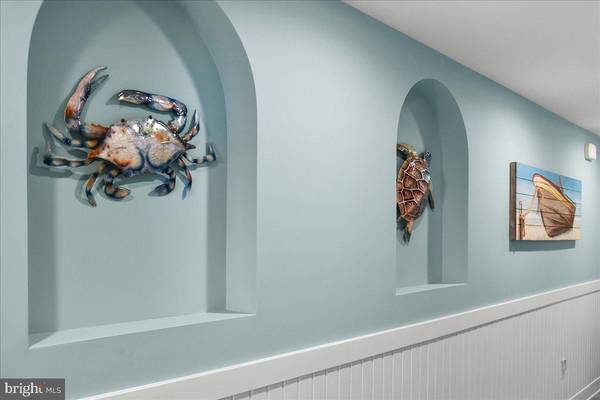$1,330,000
$1,325,000
0.4%For more information regarding the value of a property, please contact us for a free consultation.
2 48TH ST #609 Ocean City, MD 21842
3 Beds
3 Baths
1,790 SqFt
Key Details
Sold Price $1,330,000
Property Type Condo
Sub Type Condo/Co-op
Listing Status Sold
Purchase Type For Sale
Square Footage 1,790 sqft
Price per Sqft $743
Subdivision None Available
MLS Listing ID MDWO2001016
Sold Date 03/17/22
Style Unit/Flat
Bedrooms 3
Full Baths 3
Condo Fees $741/mo
HOA Y/N N
Abv Grd Liv Area 1,790
Originating Board BRIGHT
Year Built 2008
Annual Tax Amount $10,607
Tax Year 2020
Lot Dimensions 0.00 x 0.00
Property Description
Direct Oceanfront one of a kind 3 Bedroom 3 Bathroom residence offered fully furnished with all of the upgrades and conveniences you are looking for! No expense was spared in this residence's remodel which is the popular F-style floorplan featuring a large open living room, dining room, and kitchen. Upon entering you will take note of how bright this condo is with 6 LED recessed lights lining the hallway accenting the two custom alcoves and custom millwork. The kitchen features rich cherry cabinetry with soft close hardware on all doors and drawers and a gorgeous glass tile kitchen backsplash. High-end resilient flooring has been installed throughout the residence including luxury vinyl plank flooring from the hallway to the great room, top-of-the-line carpeting and pad in the bedrooms, and tile flooring in all bathrooms. Each bathroom features heated multi-bar towel warmers and upgraded light fixtures. The primary bathroom has a stunning custom tile heated floor and upgraded cabinetry. The walls surrounding the primary bedroom are insulated with sound proofing insulation to ensure a good night's sleep even if your guests stay up late. Each bedroom features upgraded ceiling fans, blackout window shades, designer beds with memory foam mattresses that will leave you asking where you can buy them for your primary residence. This residence was booked solid with weekly rentals grossing over $93,000 for 2021 in rental income, but you would never know it by touring the property. The current owner has the residence deep cleaned every week between check-in and check-out for 5-6 hours. 2022 Rentals must be honored or a delayed settlement could be accommodated if you prefer not to handle the rental reservations. The Gateway Grand is a first class amenity rich building including a seasonal heated outdoor pool, year-round heated indoor pool, multiple owner's lounges, kid's club room with video games and toys, 24/hour fitness center, expansive lobby, on-site property management, security in the evenings, on-site maintenance team, and the list goes on! This residence conveys with ground floor storage locker #45.
Location
State MD
County Worcester
Area Direct Oceanfront (80)
Zoning RESIDENTIAL CONDOMINIUM
Direction West
Rooms
Main Level Bedrooms 3
Interior
Interior Features Crown Moldings, Entry Level Bedroom, Sprinkler System, Upgraded Countertops, Walk-in Closet(s), WhirlPool/HotTub, Window Treatments, Wine Storage
Hot Water Electric
Heating Heat Pump(s)
Cooling Central A/C, Ceiling Fan(s)
Flooring Carpet, Ceramic Tile, Vinyl
Equipment Dishwasher, Disposal, Dryer, Icemaker, Microwave, Oven/Range - Electric, Refrigerator, Washer
Furnishings Yes
Fireplace N
Window Features Insulated,Screens
Appliance Dishwasher, Disposal, Dryer, Icemaker, Microwave, Oven/Range - Electric, Refrigerator, Washer
Heat Source Electric
Laundry Dryer In Unit, Washer In Unit, Main Floor
Exterior
Exterior Feature Balcony
Garage Covered Parking
Garage Spaces 2.0
Utilities Available Cable TV Available, Electric Available
Amenities Available Common Grounds, Elevator, Exercise Room, Fitness Center, Game Room, Meeting Room, Party Room, Pool - Indoor, Pool - Outdoor, Swimming Pool
Waterfront Y
Waterfront Description Sandy Beach
Water Access N
View Ocean, Panoramic
Roof Type Flat
Accessibility None
Porch Balcony
Attached Garage 2
Total Parking Spaces 2
Garage Y
Building
Lot Description Cleared
Story 1
Unit Features Hi-Rise 9+ Floors
Foundation Pillar/Post/Pier
Sewer Public Sewer
Water Public
Architectural Style Unit/Flat
Level or Stories 1
Additional Building Above Grade, Below Grade
Structure Type Dry Wall
New Construction N
Schools
School District Worcester County Public Schools
Others
Pets Allowed Y
HOA Fee Include Common Area Maintenance,Ext Bldg Maint,Health Club,Insurance,Management,Pool(s),Reserve Funds,Water
Senior Community No
Tax ID 10-764009
Ownership Condominium
Security Features Sprinkler System - Indoor
Acceptable Financing Cash, Conventional
Horse Property N
Listing Terms Cash, Conventional
Financing Cash,Conventional
Special Listing Condition Standard
Pets Description Cats OK, Dogs OK, Number Limit
Read Less
Want to know what your home might be worth? Contact us for a FREE valuation!

Our team is ready to help you sell your home for the highest possible price ASAP

Bought with Paul A. Sicari • Compass





