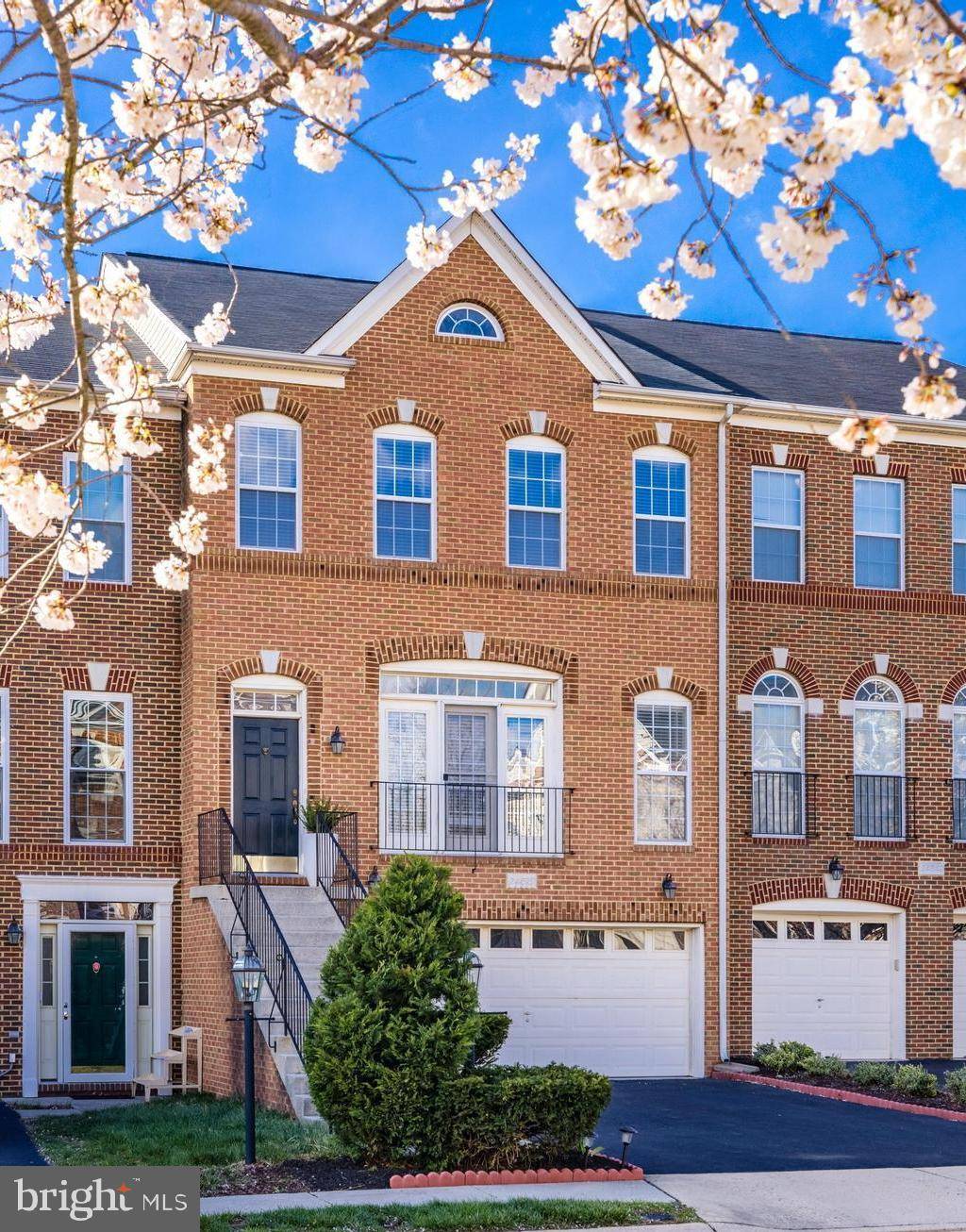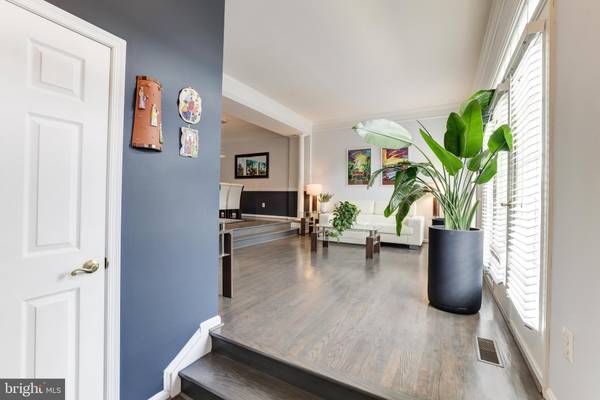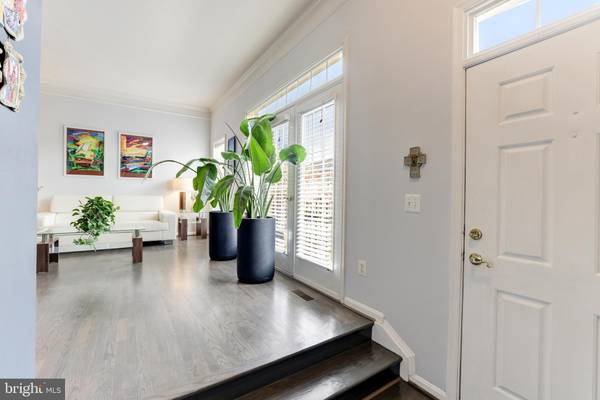$700,000
$675,000
3.7%For more information regarding the value of a property, please contact us for a free consultation.
24651 NETTLE MILL SQ Aldie, VA 20105
3 Beds
4 Baths
2,808 SqFt
Key Details
Sold Price $700,000
Property Type Townhouse
Sub Type Interior Row/Townhouse
Listing Status Sold
Purchase Type For Sale
Square Footage 2,808 sqft
Price per Sqft $249
Subdivision Stone Ridge
MLS Listing ID VALO2022604
Sold Date 04/29/22
Style Colonial
Bedrooms 3
Full Baths 2
Half Baths 2
HOA Fees $97/mo
HOA Y/N Y
Abv Grd Liv Area 2,808
Originating Board BRIGHT
Year Built 2004
Annual Tax Amount $5,505
Tax Year 2021
Lot Size 2,614 Sqft
Acres 0.06
Property Description
Beautifully maintained, this gorgeous, spacious and sunny home has been updated and renovated and is ready to just move in! Gorgeous new luxury plank flooring throughout the three levels. Soaring ceilings in the updated kitchen with white cabinets, subway tile backsplash, all new stainless steel kitchen appliances. Huge island with plenty of table space and pantry in the kitchen. The middle level opens to large composite deck that backs to common area and tot lot. Upper level has vaulted ceilings, large bedrooms, walk-in closet in master, with luxury bath. Generously sized lowest level has gas fireplace, half bath and walks out to beautiful stone patio and fenced rear yard. Quiet location but within easy walking distance to Stone Ridge shopping center, the Gum Spring Library, and community pool. Oversized two car garage with epoxied floor. New HVAC 2020, remodeled half bath 2022, epoxied garage floor 2021, new LVP flooring 2021/2022, new kitchen appliances 2019
Location
State VA
County Loudoun
Zoning R8
Rooms
Basement Full, Fully Finished, Improved, Walkout Level
Interior
Interior Features Ceiling Fan(s), Chair Railings, Dining Area, Family Room Off Kitchen, Floor Plan - Open, Formal/Separate Dining Room, Kitchen - Eat-In, Kitchen - Island, Kitchen - Table Space, Pantry, Primary Bath(s), Recessed Lighting, Soaking Tub, Stall Shower, Walk-in Closet(s), Wood Floors
Hot Water Natural Gas
Heating Forced Air
Cooling Central A/C
Flooring Engineered Wood, Ceramic Tile, Luxury Vinyl Plank
Fireplaces Number 1
Fireplaces Type Gas/Propane, Mantel(s)
Equipment Built-In Microwave, Dishwasher, Disposal, Dryer - Front Loading, Exhaust Fan, Icemaker, Oven/Range - Gas, Refrigerator, Stainless Steel Appliances, Washer - Front Loading
Fireplace Y
Appliance Built-In Microwave, Dishwasher, Disposal, Dryer - Front Loading, Exhaust Fan, Icemaker, Oven/Range - Gas, Refrigerator, Stainless Steel Appliances, Washer - Front Loading
Heat Source Natural Gas
Exterior
Exterior Feature Patio(s), Deck(s)
Garage Garage - Front Entry, Oversized
Garage Spaces 2.0
Waterfront N
Water Access N
Accessibility None
Porch Patio(s), Deck(s)
Attached Garage 2
Total Parking Spaces 2
Garage Y
Building
Story 3
Foundation Slab
Sewer Public Sewer
Water Public
Architectural Style Colonial
Level or Stories 3
Additional Building Above Grade, Below Grade
New Construction N
Schools
Elementary Schools Arcola
Middle Schools Mercer
High Schools John Champe
School District Loudoun County Public Schools
Others
Senior Community No
Tax ID 204277050000
Ownership Fee Simple
SqFt Source Assessor
Acceptable Financing FHA, Conventional, Cash, VA
Listing Terms FHA, Conventional, Cash, VA
Financing FHA,Conventional,Cash,VA
Special Listing Condition Standard
Read Less
Want to know what your home might be worth? Contact us for a FREE valuation!

Our team is ready to help you sell your home for the highest possible price ASAP

Bought with Ashley H Tauzier • Berkshire Hathaway HomeServices PenFed Realty





