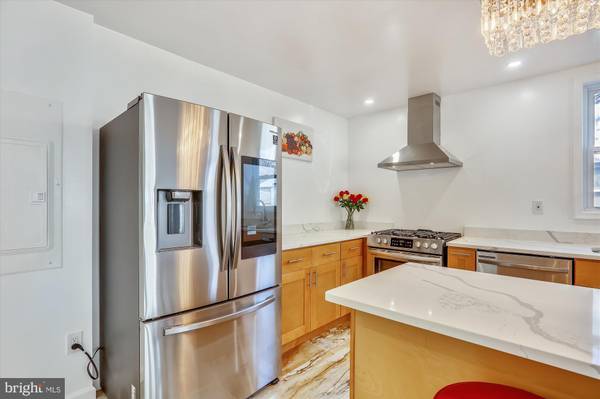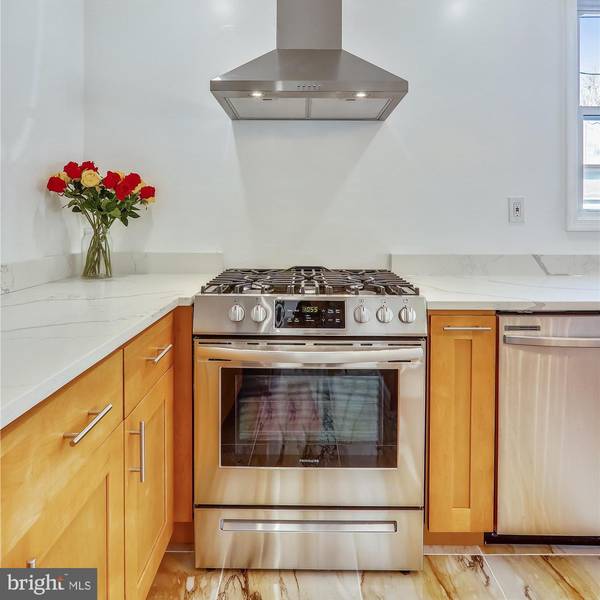$450,000
$449,900
For more information regarding the value of a property, please contact us for a free consultation.
5123 KEOTA TER College Park, MD 20740
4 Beds
3 Baths
1,318 SqFt
Key Details
Sold Price $450,000
Property Type Single Family Home
Sub Type Detached
Listing Status Sold
Purchase Type For Sale
Square Footage 1,318 sqft
Price per Sqft $341
Subdivision Hollywood
MLS Listing ID MDPG2035022
Sold Date 04/11/22
Style Ranch/Rambler
Bedrooms 4
Full Baths 3
HOA Y/N N
Abv Grd Liv Area 1,318
Originating Board BRIGHT
Year Built 1952
Annual Tax Amount $4,549
Tax Year 2021
Lot Size 5,200 Sqft
Acres 0.12
Property Description
Looking for a home that has been completely renovated & expanded from top to bottom? A home with 4 Bedrooms and 3 Full Baths for under $450,000? Here it is! Over $150,000 in renovations in 2021-2022! Glamorous Kitchen with Island, Top of the Line Smart Refrigerator with Screen, 5 Burner Gas Range, Beautiful Marble Tile Flooring, Wood Cabinetry, Stainless Range Hood, Quartz Counters, Recessed Lighting - All Brand New! All 3 Full Baths are New and Amazing with Ceramic Tile, Marble, Gorgeous Sinks and Custom Built Vanities. Two Primary Bedrooms with Full Baths and Private Entrances. Closets with Custom Built-Ins. New Roof! New Furnace and Air Conditioning! New Electrical Heavy Up to 200 Amps! New Floors, Windows, Lighting and Washer & Dryer! Party Sized Trex Deck for Amazing Summer Fun! Convenient One Level Living!Amazing location just a block from Metro & Marc! See Virtual Tour with Floorplan
Location
State MD
County Prince Georges
Zoning R55
Rooms
Main Level Bedrooms 4
Interior
Interior Features Attic, Breakfast Area, Entry Level Bedroom, Floor Plan - Open, Kitchen - Gourmet, Kitchen - Island, Kitchen - Table Space, Primary Bath(s), Upgraded Countertops
Hot Water Natural Gas
Heating Forced Air
Cooling Central A/C
Flooring Luxury Vinyl Plank, Marble
Equipment Dishwasher, Disposal, Dryer, Icemaker, Oven/Range - Gas, Range Hood, Refrigerator, Stainless Steel Appliances, Washer, Water Heater, Dryer - Front Loading, Washer - Front Loading
Window Features Double Pane
Appliance Dishwasher, Disposal, Dryer, Icemaker, Oven/Range - Gas, Range Hood, Refrigerator, Stainless Steel Appliances, Washer, Water Heater, Dryer - Front Loading, Washer - Front Loading
Heat Source Natural Gas
Exterior
Fence Rear
Waterfront N
Water Access N
Roof Type Asbestos Shingle
Accessibility Other
Garage N
Building
Lot Description Cul-de-sac
Story 1
Foundation Slab
Sewer Public Sewer
Water Public
Architectural Style Ranch/Rambler
Level or Stories 1
Additional Building Above Grade, Below Grade
New Construction N
Schools
Elementary Schools Hollywood
Middle Schools Greenbelt
High Schools Parkdale
School District Prince George'S County Public Schools
Others
Senior Community No
Tax ID 17212388528
Ownership Fee Simple
SqFt Source Assessor
Special Listing Condition Standard
Read Less
Want to know what your home might be worth? Contact us for a FREE valuation!

Our team is ready to help you sell your home for the highest possible price ASAP

Bought with Pamela E Krause • RE/MAX Gateway, LLC





