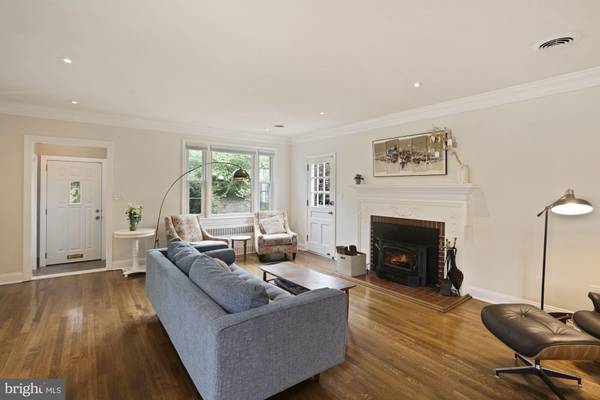$1,260,000
$1,260,000
For more information regarding the value of a property, please contact us for a free consultation.
1612 VAN BUREN ST NW Washington, DC 20012
5 Beds
5 Baths
3,504 SqFt
Key Details
Sold Price $1,260,000
Property Type Single Family Home
Sub Type Detached
Listing Status Sold
Purchase Type For Sale
Square Footage 3,504 sqft
Price per Sqft $359
Subdivision Brightwood
MLS Listing ID DCDC517652
Sold Date 06/14/21
Style Ranch/Rambler
Bedrooms 5
Full Baths 4
Half Baths 1
HOA Y/N N
Abv Grd Liv Area 1,962
Originating Board BRIGHT
Year Built 1950
Annual Tax Amount $6,178
Tax Year 2020
Lot Size 6,000 Sqft
Acres 0.14
Property Description
Open House Saturday May 1, 2021 at 11:00 AM -4:00 PM , Sunday May 2, 2021 at 12:00 PM -4:00 PM Please have your clients to remove their shoes and use the shoe covers that is at the door, and everyone must have their mask on before going into the house. This is a Modern sophistication home with 5 bedrooms, 4 and 1/2 bathroom a beautiful traditional with ramble featuring expansive entertaining space with an open kitchen, breakfast bar open to the dining room, living room fireplace, a master suite with ensuite luxury bathroom, two additional bedrooms and a full bathroom and power room on the main level. The fully finished walk out level with full size window includes a recreation room with a Den and two bedrooms. The Boiler was purchased December 2019 and the HVAC purchased May 2020 . Please call the listing agent for all appointment
Location
State DC
County Washington
Zoning R-1-B
Direction West
Rooms
Basement Daylight, Full, Drainage System, Connecting Stairway
Main Level Bedrooms 4
Interior
Interior Features Dining Area, Entry Level Bedroom, Kitchen - Eat-In, Kitchen - Island, Pantry
Hot Water Natural Gas
Heating Forced Air, Central
Cooling Central A/C
Flooring Hardwood
Fireplaces Number 1
Equipment Dishwasher, Disposal, Dryer, Dryer - Electric, Dryer - Front Loading, Icemaker, Oven - Wall, Stainless Steel Appliances, Refrigerator, Washer, Water Heater
Furnishings No
Fireplace Y
Appliance Dishwasher, Disposal, Dryer, Dryer - Electric, Dryer - Front Loading, Icemaker, Oven - Wall, Stainless Steel Appliances, Refrigerator, Washer, Water Heater
Heat Source Natural Gas
Laundry Basement
Exterior
Garage Garage - Side Entry, Garage Door Opener, Inside Access
Garage Spaces 2.0
Utilities Available Cable TV Available, Electric Available, Natural Gas Available, Sewer Available, Water Available
Waterfront N
Water Access N
View Garden/Lawn, Panoramic
Roof Type Shingle
Street Surface Paved
Accessibility None
Road Frontage Public
Parking Type Attached Garage, Driveway, Off Site
Attached Garage 2
Total Parking Spaces 2
Garage Y
Building
Story 1
Sewer No Septic System
Water Community, Public
Architectural Style Ranch/Rambler
Level or Stories 1
Additional Building Above Grade, Below Grade
Structure Type Dry Wall
New Construction N
Schools
Elementary Schools Brightwood Educational Campus
Middle Schools Deal
High Schools Coolidge Senior
School District District Of Columbia Public Schools
Others
Pets Allowed Y
Senior Community No
Tax ID 2744//0069
Ownership Fee Simple
SqFt Source Assessor
Acceptable Financing Conventional
Horse Property N
Listing Terms Conventional
Financing Conventional
Special Listing Condition Standard
Pets Description No Pet Restrictions
Read Less
Want to know what your home might be worth? Contact us for a FREE valuation!

Our team is ready to help you sell your home for the highest possible price ASAP

Bought with Meredith L Margolis • Compass





