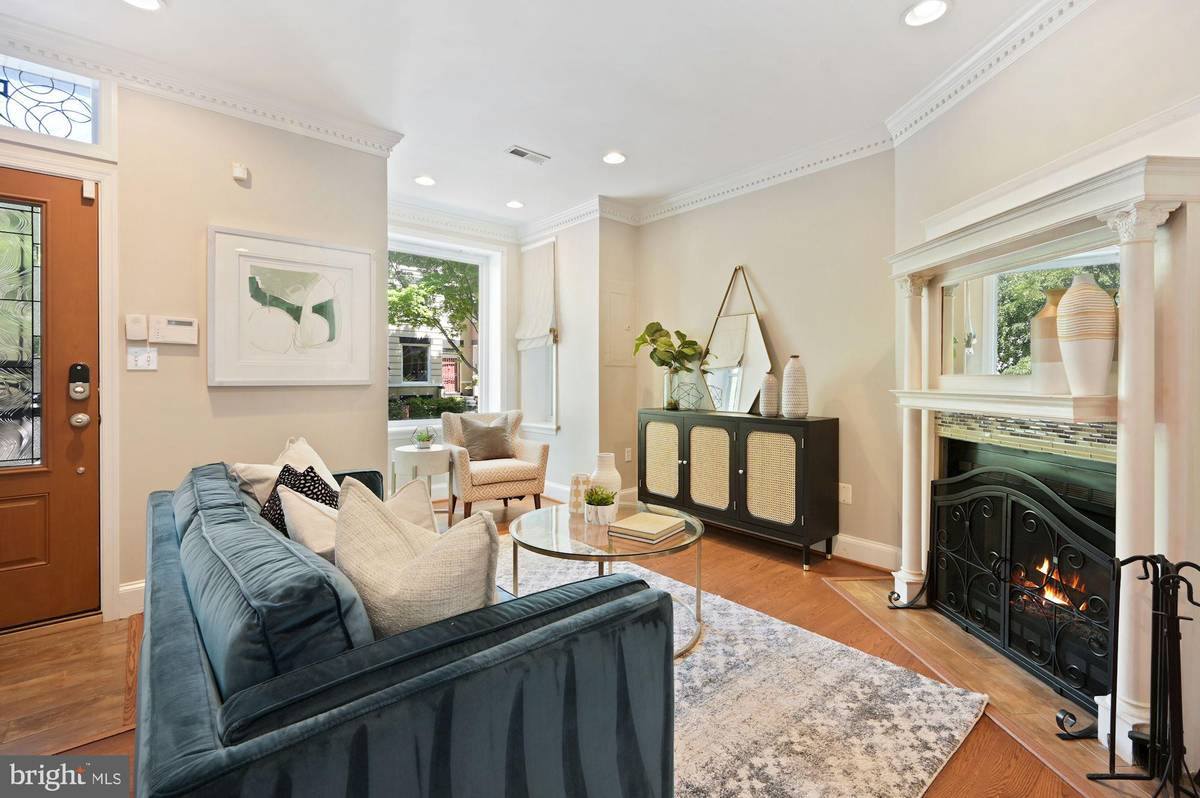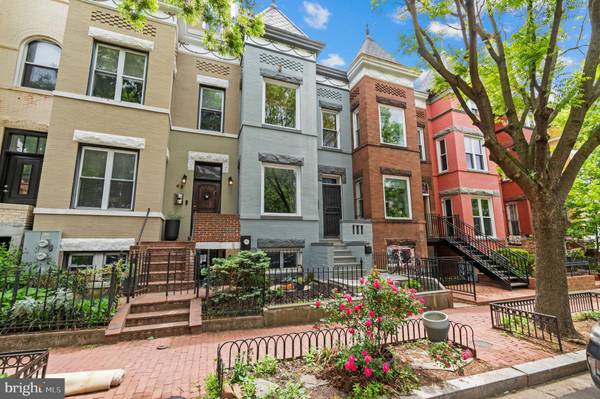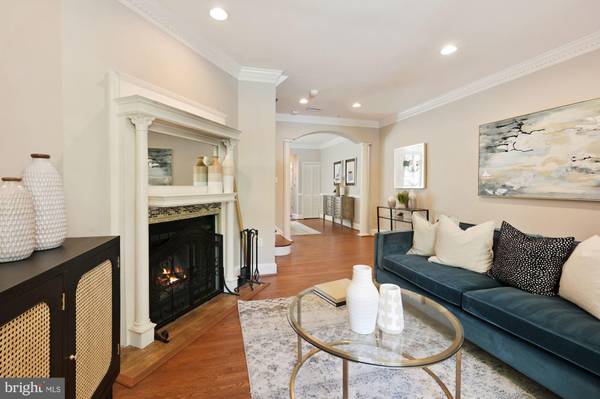$1,102,000
$1,095,000
0.6%For more information regarding the value of a property, please contact us for a free consultation.
50 SEATON PL NW Washington, DC 20001
3 Beds
4 Baths
2,344 SqFt
Key Details
Sold Price $1,102,000
Property Type Townhouse
Sub Type Interior Row/Townhouse
Listing Status Sold
Purchase Type For Sale
Square Footage 2,344 sqft
Price per Sqft $470
Subdivision Bloomingdale
MLS Listing ID DCDC2049100
Sold Date 06/17/22
Style Contemporary
Bedrooms 3
Full Baths 3
Half Baths 1
HOA Y/N N
Abv Grd Liv Area 1,644
Originating Board BRIGHT
Year Built 1895
Annual Tax Amount $7,318
Tax Year 2021
Lot Size 1,500 Sqft
Acres 0.03
Property Description
Beautifully renovated three bedroom, three and a half bathroom townhome offering a flexible floor plan throughout three levels of living space. Step inside onto hardwood flooring and take in the custom millwork, recessed lighting and sun-filled windows on the main level. Entertain around the wood-burning fireplace in the living room while the dining room, with an arched doorway and colonnades, is ready for hosting. The kitchen will impress with stone countertops, stainless steel appliances and rich 42 inch cabinetry with under mount lighting. A custom tile backsplash and access to the deck add the finishing touch.
Two bedrooms are on the upper level including the luxurious owners suite featuring a private balcony and large walk-in closet with custom organizers. The private bath is full of contemporary touches including a huge walk-in shower and floating double vanity. The guest bedroom suite is comfortable and spacious with a large closet, tree-top views and renovated private bath. A convenient laundry area completes this level. The walk-out lower level with a private entrance offers excellent flexibility as an income unit. This space features a spacious and bright living area, full kitchen, third bedroom with a closet, full bath and laundry area.
Multiple outdoor living spaces offer plenty of room for seating and dining. Gather with family and friends while enjoying the neighborhood views. A private deck off of the kitchen features two levels for easy entertaining while a separate deck off of the owners suite is the perfect way to start or end your day.
This exceptional home is nestled on a quiet street lined with mature trees and a paver sidewalk. Colorful garden beds line the walkway leading to the front entrance. An attached garage offers convenient parking and easy outdoor storage.
Bloomingdale is centrally located and surrounded by amenities. Commuters will appreciate the short drive to Shaw-Howard University Metro Station and Rhode Island Avenue NW. Several grocery stores are also in the area including LeDroit Market, Whole Foods, Giant food and Safeway. Howard University Hospital and MedStar Washington Hospital Center are both minutes away for all of your medical needs. Multiple banks, gas stations and CVS Pharmacies are also close by. Enjoy dining at one of the unique restaurants and bars along Rhode Island Avenue as well as traditional favorites. Spend the day exploring The Park at LeDroit, a large public park with a playground, urban farm, beautiful murals and a dog park. Crispus Attucks Park is also nearby for easy picnics.
Location
State DC
County Washington
Zoning RF-1
Rooms
Basement Fully Finished
Interior
Interior Features 2nd Kitchen, Crown Moldings, Floor Plan - Traditional, Formal/Separate Dining Room, Recessed Lighting, Walk-in Closet(s), Wood Floors, Primary Bath(s), Ceiling Fan(s)
Hot Water Electric
Heating Heat Pump(s)
Cooling Central A/C
Flooring Hardwood
Fireplaces Number 1
Equipment Built-In Microwave, Dishwasher, Refrigerator, Stainless Steel Appliances, Stove, Disposal, Dryer, Washer
Fireplace Y
Appliance Built-In Microwave, Dishwasher, Refrigerator, Stainless Steel Appliances, Stove, Disposal, Dryer, Washer
Heat Source Electric
Exterior
Exterior Feature Deck(s)
Parking Features Garage Door Opener
Garage Spaces 1.0
Water Access N
Accessibility None
Porch Deck(s)
Attached Garage 1
Total Parking Spaces 1
Garage Y
Building
Story 3
Foundation Concrete Perimeter
Sewer Public Sewer
Water Public
Architectural Style Contemporary
Level or Stories 3
Additional Building Above Grade, Below Grade
Structure Type 9'+ Ceilings
New Construction N
Schools
School District District Of Columbia Public Schools
Others
Senior Community No
Tax ID 3106//0118
Ownership Fee Simple
SqFt Source Assessor
Special Listing Condition Standard
Read Less
Want to know what your home might be worth? Contact us for a FREE valuation!

Our team is ready to help you sell your home for the highest possible price ASAP

Bought with David Wayne Evans • Compass





