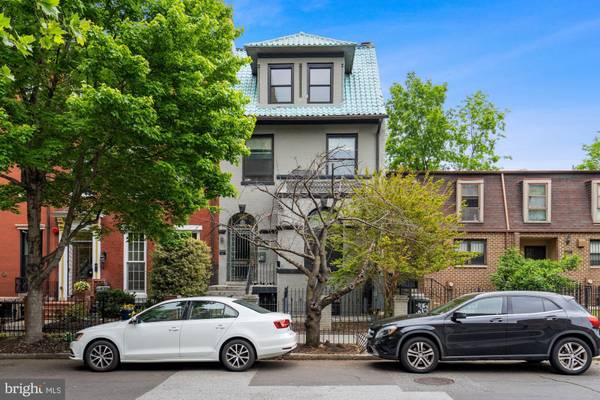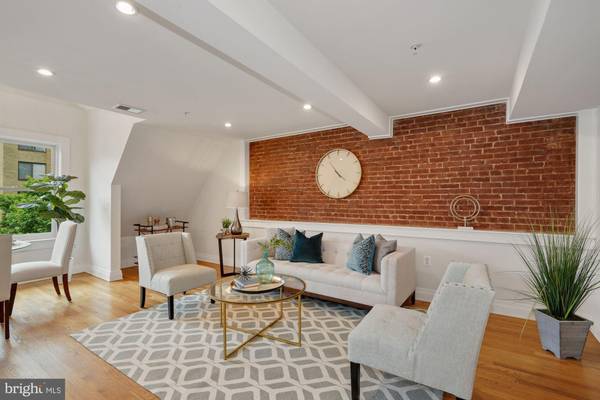$849,000
$849,000
For more information regarding the value of a property, please contact us for a free consultation.
1109 M ST NW #11 Washington, DC 20005
2 Beds
2 Baths
1,547 SqFt
Key Details
Sold Price $849,000
Property Type Condo
Sub Type Condo/Co-op
Listing Status Sold
Purchase Type For Sale
Square Footage 1,547 sqft
Price per Sqft $548
Subdivision Mt Vernon Square
MLS Listing ID DCDC2045564
Sold Date 07/15/22
Style Transitional,Unit/Flat
Bedrooms 2
Full Baths 2
Condo Fees $606/mo
HOA Y/N N
Abv Grd Liv Area 1,547
Originating Board BRIGHT
Year Built 1949
Annual Tax Amount $7,214
Tax Year 2021
Property Description
Established in 2012 at the former site of the Laogai Museum, the Standard Eleven is an 11-unit pet friendly building with a large roof deck and common grilling area shared by only 11 units, conveniently located blocks from Logan Circle and K St NW and just two blocks from Metro. This gorgeous extra-large 2-bedroom plus den unit features high ceilings and high-end finishes over 2 levels of living space. The main floor is home to a gourmet kitchen, dining area, living room, a bedroom, and full bath. An exposed brick wall is the focal point of the living room, and hardwood floors cover the common areas and the entire upper floor. Upstairs you will find the primary bedroom which is open to a den or office, plus the primary dual-sink bath and extra large walking closet. One assigned parking space conveys. This unit is unique with plenty of character.
Location
State DC
County Washington
Rooms
Other Rooms Living Room, Dining Room, Primary Bedroom, Bedroom 2, Kitchen, Den, Primary Bathroom, Full Bath
Main Level Bedrooms 1
Interior
Interior Features Breakfast Area, Combination Dining/Living, Combination Kitchen/Dining, Exposed Beams, Kitchen - Island, Recessed Lighting, Wood Floors
Hot Water Electric
Heating Central
Cooling Central A/C
Flooring Hardwood, Carpet
Equipment Built-In Microwave, Dishwasher, Disposal, Dryer - Electric, Dryer - Front Loading, Exhaust Fan, Oven - Single, Oven/Range - Gas, Refrigerator, Stainless Steel Appliances, Washer - Front Loading
Fireplace N
Appliance Built-In Microwave, Dishwasher, Disposal, Dryer - Electric, Dryer - Front Loading, Exhaust Fan, Oven - Single, Oven/Range - Gas, Refrigerator, Stainless Steel Appliances, Washer - Front Loading
Heat Source Electric
Laundry Dryer In Unit, Main Floor, Washer In Unit
Exterior
Parking On Site 1
Amenities Available Other
Waterfront N
Water Access N
View City
Accessibility Other
Garage N
Building
Story 3
Unit Features Garden 1 - 4 Floors
Sewer Public Septic
Water Public
Architectural Style Transitional, Unit/Flat
Level or Stories 3
Additional Building Above Grade, Below Grade
New Construction N
Schools
School District District Of Columbia Public Schools
Others
Pets Allowed N
HOA Fee Include Common Area Maintenance,Ext Bldg Maint,Gas,Lawn Care Front,Management,Reserve Funds,Sewer,Water
Senior Community No
Tax ID 0314//2069
Ownership Condominium
Acceptable Financing Cash, Conventional
Horse Property N
Listing Terms Cash, Conventional
Financing Cash,Conventional
Special Listing Condition Standard
Read Less
Want to know what your home might be worth? Contact us for a FREE valuation!

Our team is ready to help you sell your home for the highest possible price ASAP

Bought with Eric M Broermann • Compass





