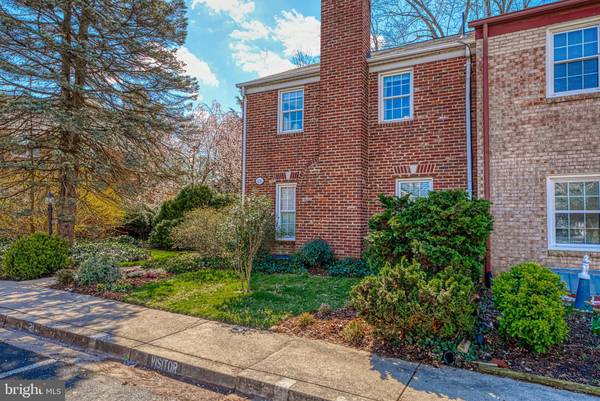$530,000
$450,000
17.8%For more information regarding the value of a property, please contact us for a free consultation.
116 GOLD KETTLE DR Gaithersburg, MD 20878
3 Beds
4 Baths
2,376 SqFt
Key Details
Sold Price $530,000
Property Type Townhouse
Sub Type End of Row/Townhouse
Listing Status Sold
Purchase Type For Sale
Square Footage 2,376 sqft
Price per Sqft $223
Subdivision Shady Grove Village
MLS Listing ID MDMC2044042
Sold Date 04/22/22
Style Colonial
Bedrooms 3
Full Baths 2
Half Baths 2
HOA Fees $70/mo
HOA Y/N Y
Abv Grd Liv Area 1,584
Originating Board BRIGHT
Year Built 1970
Annual Tax Amount $4,424
Tax Year 2022
Lot Size 3,445 Sqft
Acres 0.08
Property Description
End-unit in fabulous location allows one to walk or bike to Downtown Crown, Rio and Muddy Branch shopping. Plus, it's less than 1 mile to 270. The side entrance provides privacy not found in many other homes and makes this one feel more like a detached house. Newer hardwood floors (2019). Updated kitchen features full-height, quality custom cherry cabinets with soft close drawers and a breakfast room designed to be the home "command center" -- it works beautifully as office / work / homework space. Primary suite has been smartly reconfigured to include a walk-in closet and sitting area and beautifully updated bathroom with frameless glass, custom tile and artisan stylings. Fully finished lower level offers a second half-bath -- great for entertaining. Generous laundry and utility room has tons of storage -- cabinet and otherwise. Beautiful patio and landscaping with room for gardening and the privacy offered by this end-unit makes it feel like you're entering a secret garden. Handy shed holds outdoor items. New "30-year" roof in 2015. Attic with pull-down stairs has great storage. Fireplace conveys "as is." Low HOA fee. 2 major bus routes and wonderful people & dog parks nearby plus tot lots and seating areas are sprinkled throughout the community. Showings may be scheduled beginning Thurs evening.
Location
State MD
County Montgomery
Zoning RPT
Direction South
Rooms
Other Rooms Living Room, Dining Room, Primary Bedroom, Sitting Room, Bedroom 2, Bedroom 3, Kitchen, Family Room, Foyer, Breakfast Room, Exercise Room, Laundry, Primary Bathroom, Half Bath
Basement Connecting Stairway, Fully Finished, Windows
Interior
Interior Features Kitchen - Table Space, Window Treatments, Primary Bath(s), Attic, Breakfast Area, Built-Ins, Dining Area, Formal/Separate Dining Room, Kitchen - Eat-In, Tub Shower, Upgraded Countertops, Walk-in Closet(s), Wood Floors
Hot Water Electric
Heating Forced Air, Heat Pump(s)
Cooling Central A/C
Flooring Hardwood, Luxury Vinyl Tile
Fireplaces Number 1
Fireplaces Type Wood
Equipment Dishwasher, Disposal, Dryer, Oven/Range - Electric, Refrigerator, Washer, Built-In Microwave, Icemaker, Oven - Double, Stainless Steel Appliances
Fireplace Y
Window Features Double Pane,Vinyl Clad
Appliance Dishwasher, Disposal, Dryer, Oven/Range - Electric, Refrigerator, Washer, Built-In Microwave, Icemaker, Oven - Double, Stainless Steel Appliances
Heat Source Electric
Laundry Lower Floor, Basement
Exterior
Exterior Feature Patio(s)
Garage Spaces 2.0
Parking On Site 2
Fence Wood, Rear, Privacy
Amenities Available Tot Lots/Playground, Common Grounds, Reserved/Assigned Parking
Water Access N
Roof Type Asphalt
Accessibility None
Porch Patio(s)
Total Parking Spaces 2
Garage N
Building
Lot Description Landscaping, Rear Yard
Story 3
Foundation Slab
Sewer Public Sewer
Water Public
Architectural Style Colonial
Level or Stories 3
Additional Building Above Grade, Below Grade
New Construction N
Schools
Elementary Schools Fields Road
Middle Schools Ridgeview
High Schools Quince Orchard
School District Montgomery County Public Schools
Others
HOA Fee Include Management,Snow Removal,Trash,Lawn Care Front,Lawn Care Side,Road Maintenance
Senior Community No
Tax ID 160900845215
Ownership Fee Simple
SqFt Source Assessor
Security Features Smoke Detector
Special Listing Condition Standard
Read Less
Want to know what your home might be worth? Contact us for a FREE valuation!

Our team is ready to help you sell your home for the highest possible price ASAP

Bought with Jose Francisco Landaverde • Compass




