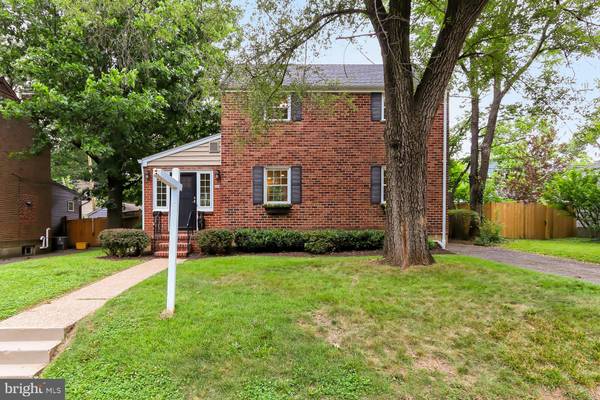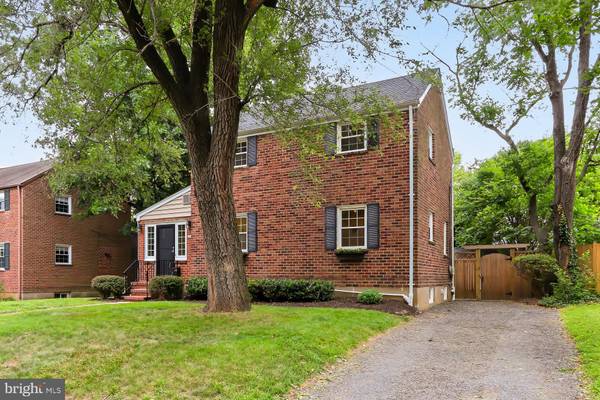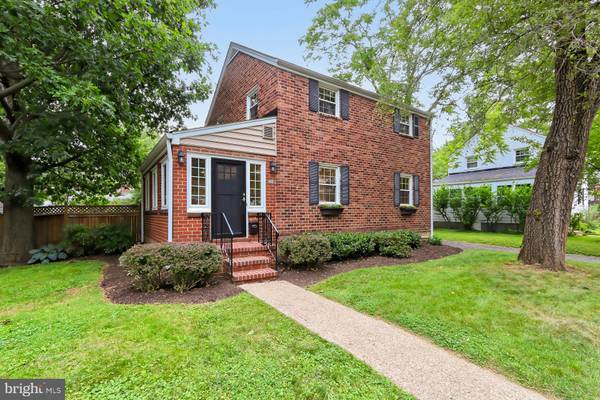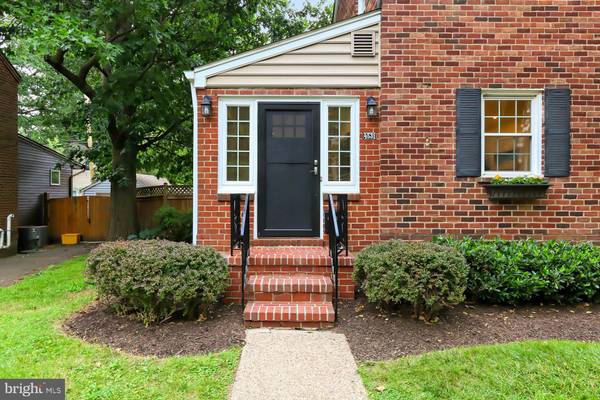$845,000
$850,000
0.6%For more information regarding the value of a property, please contact us for a free consultation.
4531 N HENDERSON RD Arlington, VA 22203
3 Beds
2 Baths
1,545 SqFt
Key Details
Sold Price $845,000
Property Type Single Family Home
Sub Type Detached
Listing Status Sold
Purchase Type For Sale
Square Footage 1,545 sqft
Price per Sqft $546
Subdivision Arlington Forest
MLS Listing ID VAAR2017782
Sold Date 07/14/22
Style Colonial
Bedrooms 3
Full Baths 1
Half Baths 1
HOA Y/N N
Abv Grd Liv Area 1,545
Originating Board BRIGHT
Year Built 1941
Annual Tax Amount $8,045
Tax Year 2021
Lot Size 6,000 Sqft
Acres 0.14
Property Description
Updated Arlington Forest brick colonial in move in condition with fresh paint throughout and refinished hardwood floors! Enter through a Sunroom with a wall of windows, recessed lighting, and ceramic tile floor (heated flooring) with sliding doors leading to the back yard. Both the living room and dining room feature recessed lights. The Galley style kitchen hosts track lighting, granite counters and hardwood floors. Den/Office (could be a 4th Bedroom) off kitchen room with bath, closet, and rear entry. Three bedrooms and full bath upstairs. Full basement with vinyl floor, sump pump and French drain. Fenced rear yard with rear stoop, patio, and storage shed. The driveway easily parks two cars. The bus stops are one block away, and the home is within one mile of the Ballston Metro, restaurants, and shopping. 2 blocks to Lubber Run Park and New Community center with tennis and basketball courts, and playgrounds!
Location
State VA
County Arlington
Zoning R-6
Rooms
Other Rooms Living Room, Dining Room, Primary Bedroom, Bedroom 2, Bedroom 3, Kitchen, Game Room, Den, Sun/Florida Room
Basement Full, Unfinished, Sump Pump, Connecting Stairway
Interior
Interior Features Attic, Floor Plan - Traditional, Kitchen - Galley, Recessed Lighting, Upgraded Countertops
Hot Water Natural Gas
Heating Forced Air
Cooling Central A/C
Flooring Hardwood
Heat Source Natural Gas
Exterior
Garage Spaces 2.0
Fence Wood
Waterfront N
Water Access N
Roof Type Architectural Shingle
Street Surface Black Top
Accessibility None
Road Frontage City/County
Total Parking Spaces 2
Garage N
Building
Lot Description Front Yard, Rear Yard
Story 3
Foundation Concrete Perimeter
Sewer Public Sewer
Water Public
Architectural Style Colonial
Level or Stories 3
Additional Building Above Grade, Below Grade
Structure Type Dry Wall,Plaster Walls
New Construction N
Schools
Elementary Schools Barrett
Middle Schools Kenmore
High Schools Washington-Liberty
School District Arlington County Public Schools
Others
Senior Community No
Tax ID 13-048-031
Ownership Fee Simple
SqFt Source Assessor
Special Listing Condition Standard
Read Less
Want to know what your home might be worth? Contact us for a FREE valuation!

Our team is ready to help you sell your home for the highest possible price ASAP

Bought with Brian S Klotz • TTR Sotheby's International Realty





