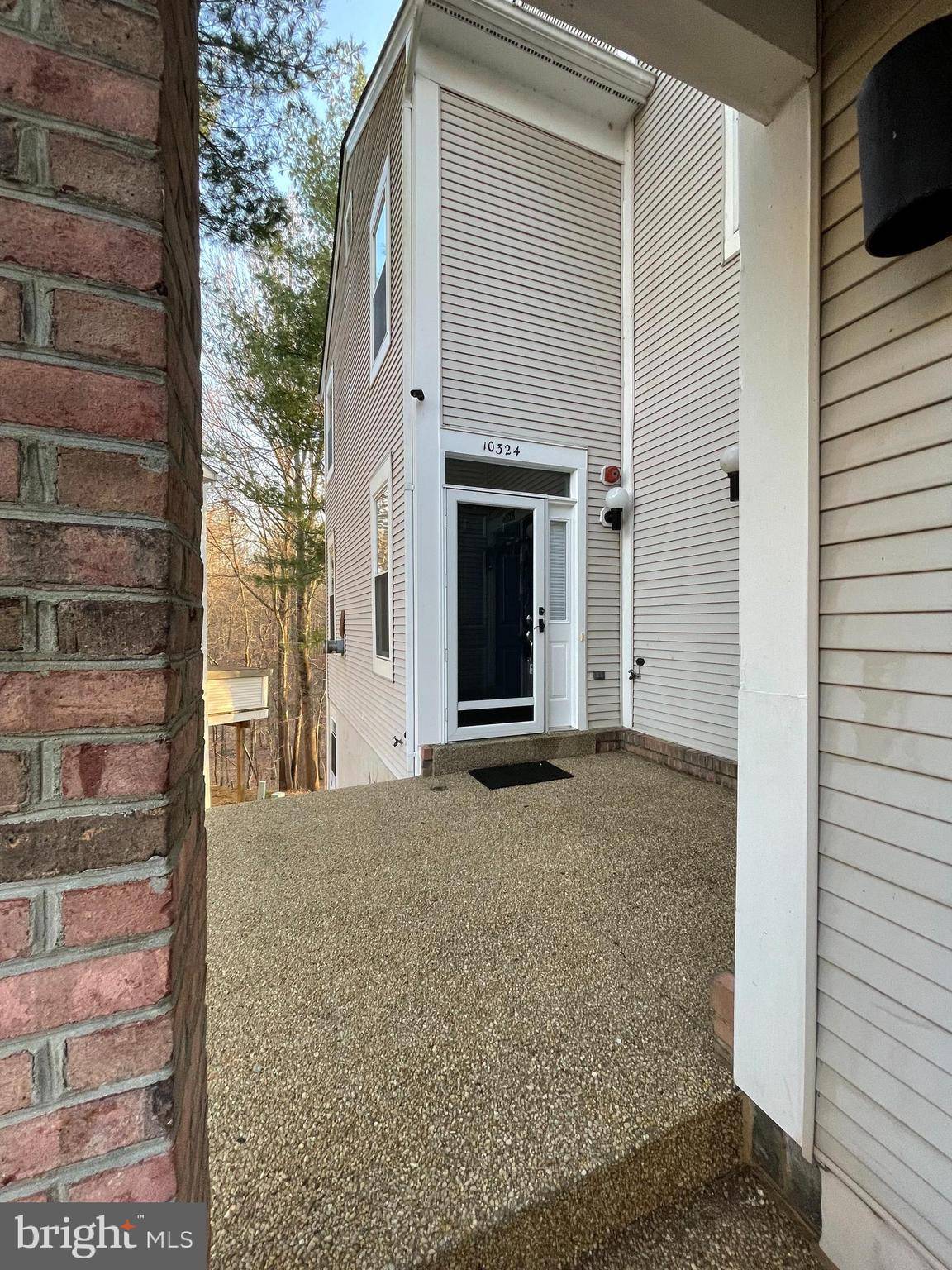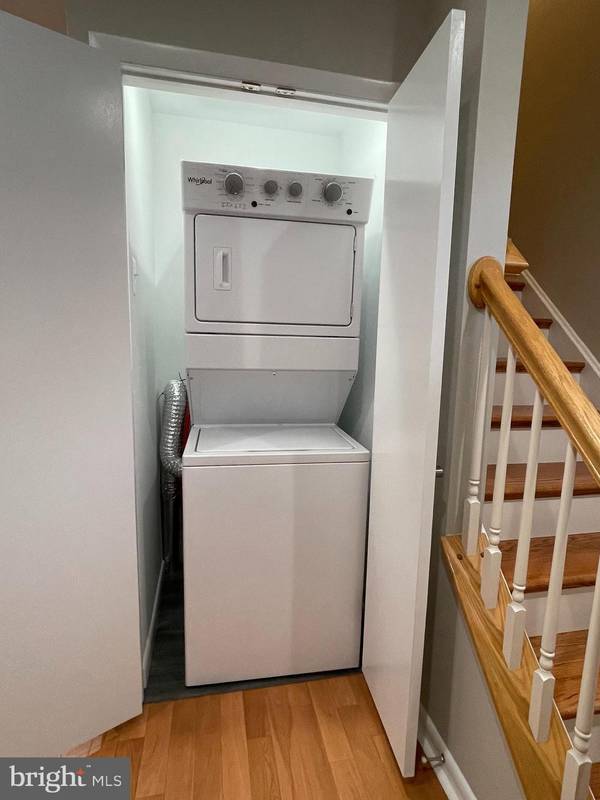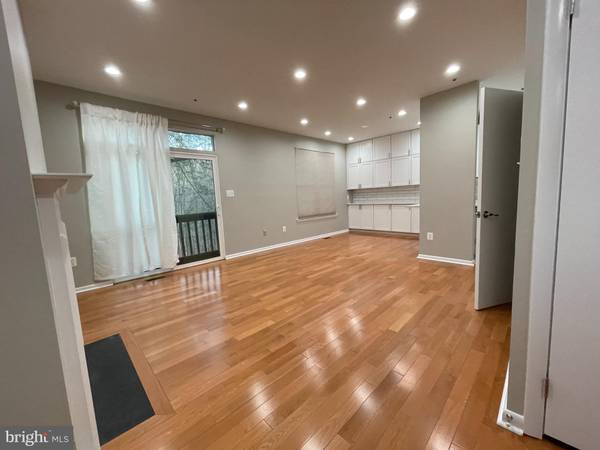$377,600
$385,000
1.9%For more information regarding the value of a property, please contact us for a free consultation.
10324 ROYAL WOODS CT Montgomery Village, MD 20886
3 Beds
4 Baths
1,930 SqFt
Key Details
Sold Price $377,600
Property Type Townhouse
Sub Type End of Row/Townhouse
Listing Status Sold
Purchase Type For Sale
Square Footage 1,930 sqft
Price per Sqft $195
Subdivision Forest Brooke
MLS Listing ID MDMC2040292
Sold Date 03/29/22
Style Back-to-Back
Bedrooms 3
Full Baths 3
Half Baths 1
HOA Fees $128/mo
HOA Y/N Y
Abv Grd Liv Area 1,100
Originating Board BRIGHT
Year Built 1993
Annual Tax Amount $3,014
Tax Year 2021
Lot Size 1,024 Sqft
Acres 0.02
Property Description
Here is a second opportunity for you! Buyer is releasing and this gorgeous house is now available,!!! Luxuriously renovated end unit town home ready for you! Modern updates and conveniences on all 3 floors. Renovated with the utmost respect and care for the pickiest buyers, this home is the one to see. The home is an end unit with an oversized one car garage. The garage doors are new, and there is a garage door opener installed. The roof, windows, doors, HVAC, and Hot water heater are all newer (less than 10 years old). The redesigned kitchen has exotic quartz counters and subway tile back splash, new stainless-steel appliances, gas cooking, new white "shaker style" cabinets, a farm style deep sink, a pass through to the dining/butler's pantry area with additional cabinets, matching quartz counters, and a breakfast bar. The half bath has the same design elements with subway tile and matching quartz vanity top. The living room and dining area has warm hardwood flooring and is accented with a gas fireplace. A sliding glass door overlooks the rear wooded area. Hidden in a closet on the main level is a stacked washer/dryer. Upstairs are 2 generous bedrooms, each with its own private renovated bathroom. The closets are huge! The basement is walk out level with large windows. The new basement bathroom is to die for, with imported marble tile, and a two person stand up shower that boasts TWO shower heads with TWO different supply lines! There is a SECOND washer and dryer on this level too! The basement can easily be an in-law suite or even a separate efficiency rental. Conveniently located in a quaint community that is tucked away in the "woods", yet immediately accessible to major commuter routes, Metro, Shopping, community amenities and so much more.
Location
State MD
County Montgomery
Zoning TMD
Rooms
Other Rooms Living Room, Primary Bedroom, Bedroom 2, Bedroom 3, Kitchen, Bathroom 2, Bathroom 3, Primary Bathroom, Half Bath
Basement Walkout Level, Fully Finished, Rear Entrance
Interior
Interior Features Breakfast Area, Built-Ins, Butlers Pantry, Ceiling Fan(s), Combination Dining/Living, Floor Plan - Open, Kitchen - Gourmet, Primary Bath(s), Upgraded Countertops, Walk-in Closet(s), Window Treatments, Wood Floors
Hot Water Natural Gas
Heating Central
Cooling Central A/C
Flooring Hardwood, Laminate Plank, Luxury Vinyl Plank, Partially Carpeted, Ceramic Tile
Fireplaces Number 1
Fireplaces Type Fireplace - Glass Doors, Gas/Propane
Equipment Built-In Microwave, Dishwasher, Dryer, Washer/Dryer Stacked, Washer, Stainless Steel Appliances, Six Burner Stove, Refrigerator, Oven/Range - Gas, Water Heater, Energy Efficient Appliances, Exhaust Fan
Furnishings No
Fireplace Y
Window Features Energy Efficient,Vinyl Clad
Appliance Built-In Microwave, Dishwasher, Dryer, Washer/Dryer Stacked, Washer, Stainless Steel Appliances, Six Burner Stove, Refrigerator, Oven/Range - Gas, Water Heater, Energy Efficient Appliances, Exhaust Fan
Heat Source Natural Gas
Laundry Main Floor, Lower Floor, Dryer In Unit, Washer In Unit
Exterior
Parking Features Garage - Front Entry, Oversized
Garage Spaces 2.0
Amenities Available Club House, Community Center, Jog/Walk Path, Lake, Pool - Outdoor, Reserved/Assigned Parking, Tot Lots/Playground, Tennis Courts
Water Access N
Roof Type Shingle
Accessibility None
Total Parking Spaces 2
Garage Y
Building
Story 3
Foundation Concrete Perimeter, Block
Sewer Public Sewer
Water Public
Architectural Style Back-to-Back
Level or Stories 3
Additional Building Above Grade, Below Grade
Structure Type Dry Wall
New Construction N
Schools
Elementary Schools Stedwick
Middle Schools Montgomery Village
High Schools Watkins Mill
School District Montgomery County Public Schools
Others
HOA Fee Include Trash,Pool(s),Management,Reserve Funds,Recreation Facility,Road Maintenance
Senior Community No
Tax ID 160902940930
Ownership Fee Simple
SqFt Source Assessor
Acceptable Financing Cash, Conventional, FHA, VA
Listing Terms Cash, Conventional, FHA, VA
Financing Cash,Conventional,FHA,VA
Special Listing Condition Standard
Read Less
Want to know what your home might be worth? Contact us for a FREE valuation!

Our team is ready to help you sell your home for the highest possible price ASAP

Bought with Nicole Carroll Powell • Compass




