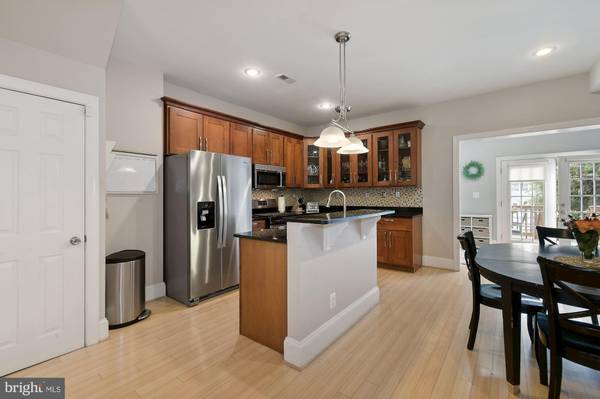$1,055,000
$995,000
6.0%For more information regarding the value of a property, please contact us for a free consultation.
1518 BUCHANAN ST NW Washington, DC 20011
4 Beds
4 Baths
2,780 SqFt
Key Details
Sold Price $1,055,000
Property Type Townhouse
Sub Type End of Row/Townhouse
Listing Status Sold
Purchase Type For Sale
Square Footage 2,780 sqft
Price per Sqft $379
Subdivision 16Th Street Heights
MLS Listing ID DCDC487526
Sold Date 10/30/20
Style Federal,Colonial
Bedrooms 4
Full Baths 3
Half Baths 1
HOA Y/N N
Abv Grd Liv Area 1,880
Originating Board BRIGHT
Year Built 1916
Annual Tax Amount $6,212
Tax Year 2019
Lot Size 2,665 Sqft
Acres 0.06
Property Description
This amazing, turn-key beauty is the One You Have Been Waiting For! Conveniently located in 16th St Heights, close to all that DC has to offer, this home is a dream come true. You will love the high ceilings and open main level floor plan, featuring exposed brick walls, plus Den with handy Powder Room, separate laundry closet and access to the large deck. Upstairs are 3 nice Bedrooms and 2 Baths, including a generous Owner's Suite with en-suite Bath & walk-in closet, as well as a walk-up finished 3rd floor. The flexible lower level features a big open space which includes a 3rd full Bath, 2nd Kitchen, separate laundry, so works as a potential in-law/nanny suite or income unit. Outside begins with a welcoming front porch, with storage underneath, and continues in the rear where the deck, generous level lawn and secure parking complete the picture. This house is ready for you to enjoy, right out of the box!
Location
State DC
County Washington
Zoning SINGLE FAMILY
Direction North
Rooms
Basement Fully Finished, Full, Improved, Outside Entrance, Walkout Stairs, Windows, Daylight, Partial, Connecting Stairway
Interior
Interior Features 2nd Kitchen, Combination Kitchen/Dining, Floor Plan - Open, Kitchen - Gourmet, Window Treatments, Wood Floors
Hot Water Natural Gas
Heating Forced Air
Cooling Central A/C
Flooring Hardwood, Carpet, Wood
Fireplaces Number 1
Equipment Built-In Microwave, Dishwasher, Disposal, Dryer, Oven/Range - Gas, Refrigerator, Washer
Window Features Double Pane
Appliance Built-In Microwave, Dishwasher, Disposal, Dryer, Oven/Range - Gas, Refrigerator, Washer
Heat Source Natural Gas
Laundry Main Floor, Lower Floor
Exterior
Garage Spaces 1.0
Utilities Available Cable TV
Waterfront N
Water Access N
Roof Type Unknown
Accessibility None
Parking Type Driveway
Total Parking Spaces 1
Garage N
Building
Lot Description Landscaping
Story 4
Sewer Public Sewer
Water Public
Architectural Style Federal, Colonial
Level or Stories 4
Additional Building Above Grade, Below Grade
Structure Type Dry Wall,Plaster Walls,Brick
New Construction N
Schools
School District District Of Columbia Public Schools
Others
Senior Community No
Tax ID 2702//0016
Ownership Fee Simple
SqFt Source Assessor
Acceptable Financing Cash, Conventional
Listing Terms Cash, Conventional
Financing Cash,Conventional
Special Listing Condition Standard
Read Less
Want to know what your home might be worth? Contact us for a FREE valuation!

Our team is ready to help you sell your home for the highest possible price ASAP

Bought with Leslie B White • Redfin Corp





