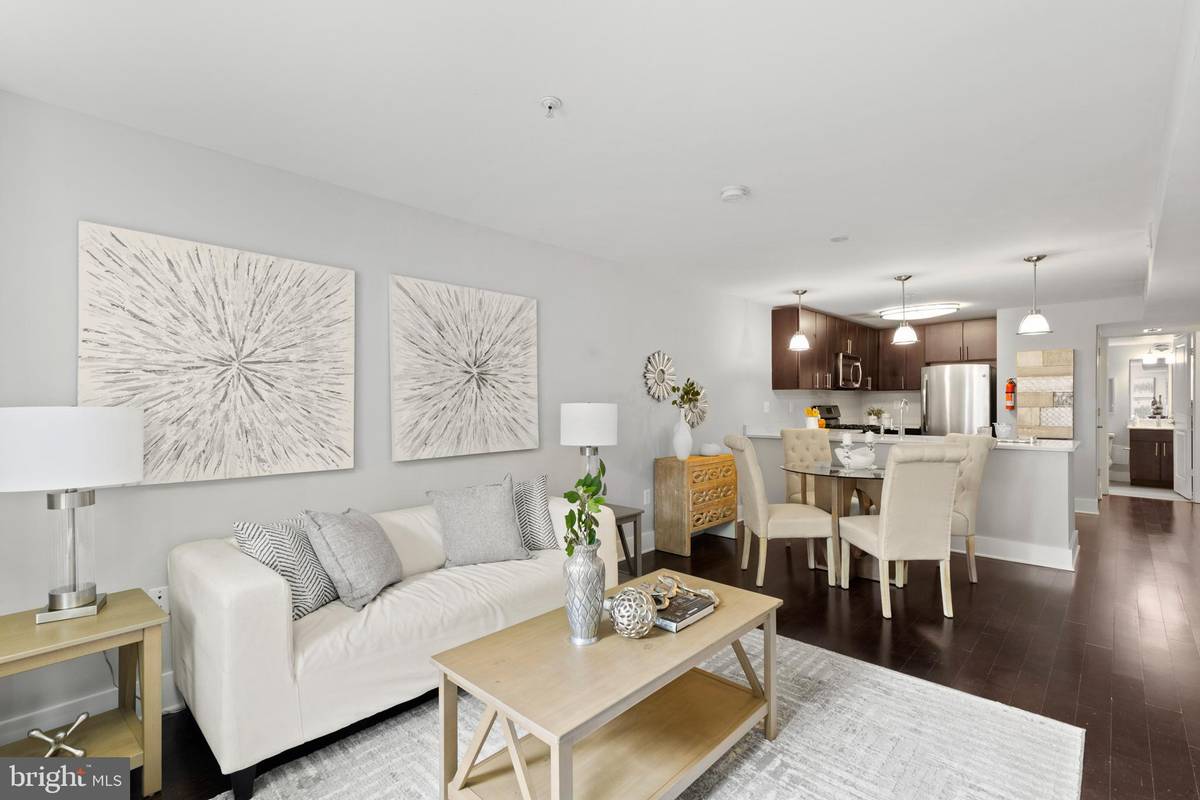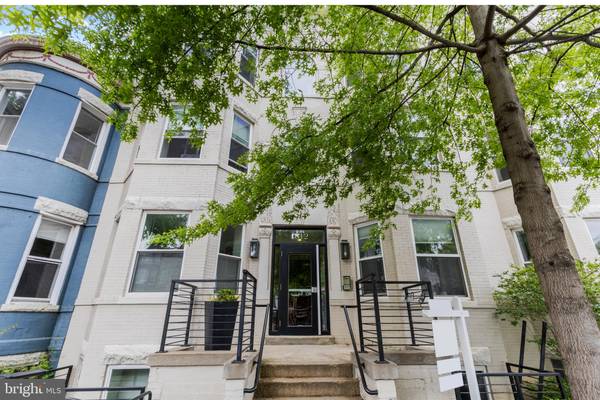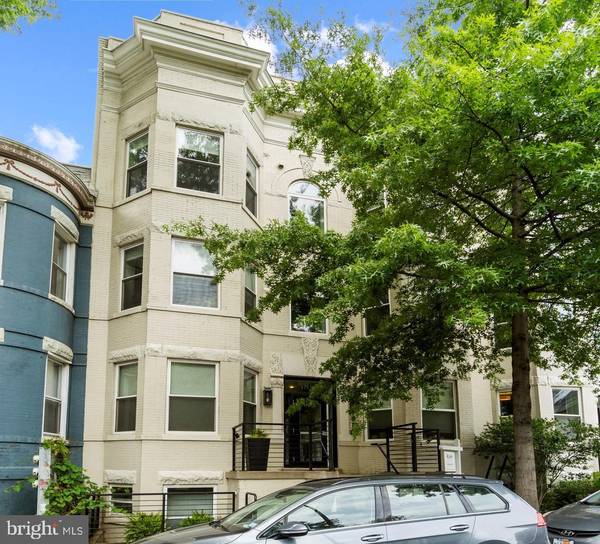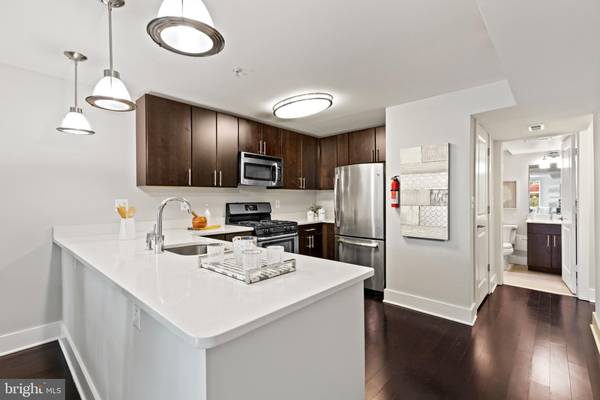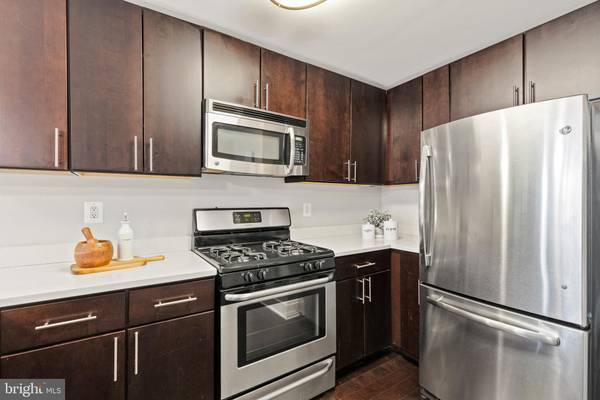$485,000
$499,000
2.8%For more information regarding the value of a property, please contact us for a free consultation.
1812 N CAPITOL ST NW #10 Washington, DC 20002
2 Beds
2 Baths
1,094 SqFt
Key Details
Sold Price $485,000
Property Type Condo
Sub Type Condo/Co-op
Listing Status Sold
Purchase Type For Sale
Square Footage 1,094 sqft
Price per Sqft $443
Subdivision Bloomingdale
MLS Listing ID DCDC2046214
Sold Date 06/28/22
Style Traditional
Bedrooms 2
Full Baths 2
Condo Fees $287/mo
HOA Y/N N
Abv Grd Liv Area 1,094
Originating Board BRIGHT
Year Built 1895
Annual Tax Amount $2,872
Tax Year 2021
Property Description
Accepting back-up offers!
Don't let the street name fool you - this is a very quiet condo that is located less than 1mi from Shaw & NoMa metros, awesome dog parks, bike trails, walking distance to great retail such as REI or restaurants Red Bear Brewing, Red Hen, The Pub and the People, & Boundary Stone to name a few. Bloomingdale Farmers Market is a short stroll down the street in addition to nearby grocers. Completely renovated in 2015, the 2bd/2ba condo features wood floors throughout, an open floor plan with upgraded gourmet kitchen. Enjoy the in-unit washer/dryer along with plenty of natural light. The space allows for an actual dining area along with two generously sized bedrooms (great for guests or WFH solutions) and both full baths feature contemporary tile and fixtures. For the savvy investor - this condo has commanded rents for $2500-$2700/month.
Location
State DC
County Washington
Zoning RESIDENTIAL
Rooms
Other Rooms Living Room, Bedroom 2, Kitchen, Bedroom 1, Bathroom 1, Bathroom 2
Main Level Bedrooms 2
Interior
Interior Features Combination Dining/Living, Floor Plan - Open, Kitchen - Gourmet, Upgraded Countertops, Wood Floors
Hot Water Natural Gas
Cooling Central A/C
Equipment Built-In Microwave, Dishwasher, Disposal, Oven/Range - Gas, Refrigerator, Stainless Steel Appliances, Washer - Front Loading, Dryer - Front Loading, Water Heater
Fireplace N
Window Features Bay/Bow
Appliance Built-In Microwave, Dishwasher, Disposal, Oven/Range - Gas, Refrigerator, Stainless Steel Appliances, Washer - Front Loading, Dryer - Front Loading, Water Heater
Heat Source Natural Gas
Laundry Dryer In Unit, Washer In Unit
Exterior
Utilities Available Natural Gas Available, Electric Available, Cable TV Available
Amenities Available None
Water Access N
Accessibility None
Garage N
Building
Story 1
Unit Features Garden 1 - 4 Floors
Sewer Public Sewer
Water Public
Architectural Style Traditional
Level or Stories 1
Additional Building Above Grade, Below Grade
New Construction N
Schools
School District District Of Columbia Public Schools
Others
Pets Allowed Y
HOA Fee Include Water,Gas,Sewer,Trash
Senior Community No
Tax ID 3106//2009
Ownership Condominium
Security Features Main Entrance Lock
Acceptable Financing Cash, Conventional, VA
Horse Property N
Listing Terms Cash, Conventional, VA
Financing Cash,Conventional,VA
Special Listing Condition Standard
Pets Description No Pet Restrictions
Read Less
Want to know what your home might be worth? Contact us for a FREE valuation!

Our team is ready to help you sell your home for the highest possible price ASAP

Bought with Elizabeth M Kaiser • Compass

