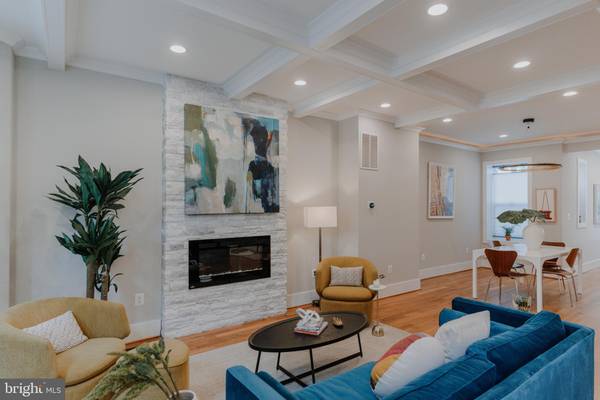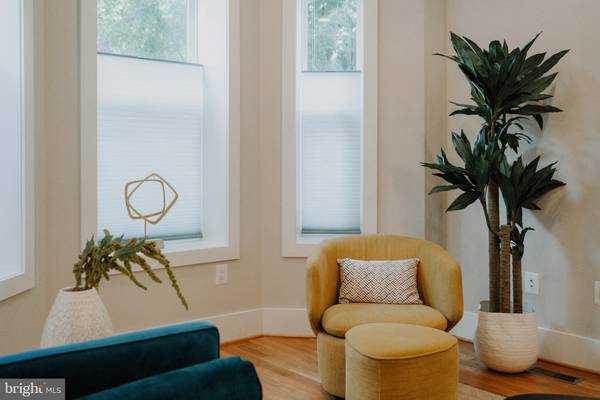$1,225,000
$1,225,000
For more information regarding the value of a property, please contact us for a free consultation.
108 Q ST NW Washington, DC 20001
4 Beds
4 Baths
2,520 SqFt
Key Details
Sold Price $1,225,000
Property Type Townhouse
Sub Type Interior Row/Townhouse
Listing Status Sold
Purchase Type For Sale
Square Footage 2,520 sqft
Price per Sqft $486
Subdivision Truxton Circle
MLS Listing ID DCDC520616
Sold Date 06/30/21
Style Victorian
Bedrooms 4
Full Baths 3
Half Baths 1
HOA Y/N N
Abv Grd Liv Area 1,680
Originating Board BRIGHT
Year Built 1910
Annual Tax Amount $7,165
Tax Year 2020
Lot Size 2,375 Sqft
Acres 0.05
Property Description
PRICE IMPROVEMENT - Incredible, almost brand new condition (full gut renovation in 2018) rowhome, extra-large (over 2500 sf of living space), with top of the line finishes, HUGE backyard, back deck, and 2 CAR secure parking!!! Close to Big Bear Cafe, Red Hen Restaurant, Boundary Stone, the Pub and the People, NOMA metro, Bundy Dog Park, and much, much more!! Generate income via the lower level fully finished in-law suite! 4 Bed, 3.5 Baths, gleaming hardwood floors, gourmet kitchen, family room/den, custom lighting, custom closets, tons of storage, marble bathrooms, soaring coffered ceilings with custom tray inlay lighting, and high-end window treatments!! The best value for your money in the neighborhood at a FANTASTIC new price!! Open Sunday!!
Location
State DC
County Washington
Zoning RF-1
Direction North
Rooms
Other Rooms Living Room, Primary Bedroom, Bedroom 2, Bedroom 3, Bedroom 4, Kitchen, Family Room, Bathroom 3, Primary Bathroom
Basement Sump Pump, Front Entrance, English, Outside Entrance, Windows
Interior
Interior Features Bar, Ceiling Fan(s), Crown Moldings, Dining Area, Floor Plan - Open, Kitchen - Gourmet, Primary Bath(s), Recessed Lighting, Skylight(s), Tub Shower, Wet/Dry Bar, Window Treatments, Wood Floors, Other
Hot Water Electric
Heating Heat Pump - Gas BackUp
Cooling Central A/C
Flooring Hardwood
Fireplaces Number 1
Fireplaces Type Gas/Propane
Equipment Dishwasher, Disposal, Dryer - Front Loading, Washer - Front Loading, Washer/Dryer Stacked, Stainless Steel Appliances, Water Heater, Refrigerator, Oven/Range - Gas, Built-In Microwave
Fireplace Y
Window Features Energy Efficient,Double Pane
Appliance Dishwasher, Disposal, Dryer - Front Loading, Washer - Front Loading, Washer/Dryer Stacked, Stainless Steel Appliances, Water Heater, Refrigerator, Oven/Range - Gas, Built-In Microwave
Heat Source Natural Gas
Laundry Upper Floor, Washer In Unit, Dryer In Unit, Basement
Exterior
Garage Spaces 1.0
Utilities Available Electric Available, Natural Gas Available
Water Access N
Accessibility None
Total Parking Spaces 1
Garage N
Building
Story 3
Sewer Public Sewer
Water Public
Architectural Style Victorian
Level or Stories 3
Additional Building Above Grade, Below Grade
Structure Type Dry Wall,Tray Ceilings
New Construction N
Schools
High Schools Dunbar
School District District Of Columbia Public Schools
Others
Pets Allowed Y
Senior Community No
Tax ID 0552//0097
Ownership Fee Simple
SqFt Source Assessor
Acceptable Financing Cash, Conventional
Listing Terms Cash, Conventional
Financing Cash,Conventional
Special Listing Condition Standard
Pets Description No Pet Restrictions
Read Less
Want to know what your home might be worth? Contact us for a FREE valuation!

Our team is ready to help you sell your home for the highest possible price ASAP

Bought with Joseph Liehr • Redfin Corp





