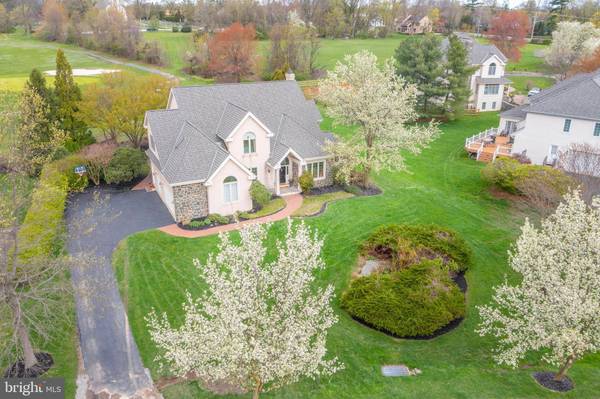$925,000
$925,000
For more information regarding the value of a property, please contact us for a free consultation.
7 ALDERS LN Wilmington, DE 19807
5 Beds
5 Baths
4,229 SqFt
Key Details
Sold Price $925,000
Property Type Single Family Home
Sub Type Detached
Listing Status Sold
Purchase Type For Sale
Square Footage 4,229 sqft
Price per Sqft $218
Subdivision Alders Lane
MLS Listing ID DENC526030
Sold Date 06/25/21
Style Colonial,Traditional
Bedrooms 5
Full Baths 4
Half Baths 1
HOA Fees $54/ann
HOA Y/N Y
Abv Grd Liv Area 3,800
Originating Board BRIGHT
Year Built 1993
Annual Tax Amount $7,984
Tax Year 2020
Lot Size 0.450 Acres
Acres 0.45
Lot Dimensions 133.70 x 194.60
Property Description
Alders Lane is a serene enclave of 14 homes located just outside the City limits, on a picturesque tree-lined cul-de-sac. This hidden secret-of-a-home offers luxurious, spacious living with a total of 3,600 SF on the first and second floors and close to 2,000 SF of finished space on the lower level. Natural light abounds in this open floor plan design, allowing for seamless transition between rooms but also privacy for office and virtual learning spaces. Hardwood floors throughout. Inviting and handsome, 2-story foyer, complete with custom wainscoting and double-stacked crown molding. Foyer is flanked to the left by well-appointed lounge, ideal for entertaining, and to the right by the originally-designed ground floor owner's suite, complete with full bath and office. Homeowners have enjoyed the suite as a sitting room and private office space. Continue on to the open custom kitchen, eat-in breakfast area and family room with gas fireplace, while taking in views of the 17th hole. The entertaining continues outside on the large paver patio with minimal upkeep. Powder room, laundry and mudroom from oversized, 3-car garage complete the 1st floor. The 2nd floor hosts an expansive Owner's suite which includes bathroom, dressing/sitting room with custom closets and 3 additional closets; it won't disappoint. The 2nd floor also features 3 additional, generously-sized bedrooms, which share a hall bath with dual vanity. The lower level, finished by the current owners, comprises nearly 2,000 SF and includes a new luxurious bath complete with steam shower, 300 SF gym, craft room, cedar closet and more. Ideally situated in close proximity to both public and private schools as well as local attractions; the new DuPont Country Club; Brandywine State Park with adjoining Woodlawn Trustees Preserve; and close to all of Wilmington's museums, retail & shopping. This home has everything - luxury, privacy and an ideal location with easy access to amenities, I-95, Amtrak and PHL International Airport, yet also boasts a high walkability rating, to the best Wilmington has to offer. 7 Alders offers endless living, multiple work spaces and recreation areas - at an exceptional value! Nothing like it on the market. Please schedule today, while it lasts!
Location
State DE
County New Castle
Area Hockssn/Greenvl/Centrvl (30902)
Zoning NC15
Rooms
Other Rooms Living Room, Dining Room, Kitchen, Family Room, Exercise Room
Basement Full
Main Level Bedrooms 1
Interior
Hot Water Natural Gas
Heating Forced Air
Cooling Central A/C
Flooring Hardwood, Carpet, Ceramic Tile, Slate, Stone
Fireplaces Number 1
Fireplaces Type Gas/Propane
Furnishings No
Fireplace Y
Heat Source Natural Gas
Laundry Main Floor
Exterior
Garage Garage - Side Entry, Garage Door Opener, Oversized
Garage Spaces 3.0
Waterfront N
Water Access N
Roof Type Architectural Shingle
Accessibility None
Attached Garage 3
Total Parking Spaces 3
Garage Y
Building
Story 3
Sewer Public Sewer
Water Public
Architectural Style Colonial, Traditional
Level or Stories 3
Additional Building Above Grade, Below Grade
New Construction N
Schools
School District Red Clay Consolidated
Others
Pets Allowed Y
Senior Community No
Tax ID 07-033.20-005
Ownership Fee Simple
SqFt Source Assessor
Acceptable Financing Conventional
Listing Terms Conventional
Financing Conventional
Special Listing Condition Standard
Pets Description No Pet Restrictions
Read Less
Want to know what your home might be worth? Contact us for a FREE valuation!

Our team is ready to help you sell your home for the highest possible price ASAP

Bought with Daniel C Spruance • Long & Foster Real Estate, Inc.





