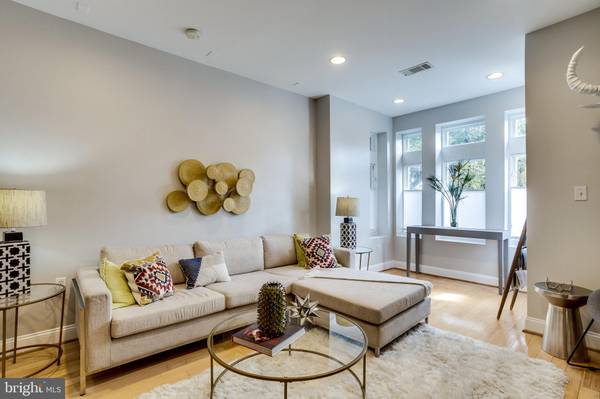$547,900
$549,900
0.4%For more information regarding the value of a property, please contact us for a free consultation.
115 NEW YORK AVE NW #3 Washington, DC 20001
2 Beds
2 Baths
1,160 SqFt
Key Details
Sold Price $547,900
Property Type Condo
Sub Type Condo/Co-op
Listing Status Sold
Purchase Type For Sale
Square Footage 1,160 sqft
Price per Sqft $472
Subdivision Mt Vernon Square
MLS Listing ID DCDC481768
Sold Date 10/15/20
Style Victorian
Bedrooms 2
Full Baths 2
Condo Fees $474/mo
HOA Y/N N
Abv Grd Liv Area 1,160
Originating Board BRIGHT
Year Built 1907
Annual Tax Amount $3,377
Tax Year 2019
Property Description
Space abounds in this Truxton Circle condo! The sunny two bed , two bath unit is spread out over almost 1,200 square feet. The open layout living space includes a large, modern kitchen with a breakfast bar and an elegant living room featuring a working gas fireplace. The generously sized second bedroom is perfect for guests or a home office and is flanked by the hall bathroom and in-unit laundry. A secluded owner's suite at the rear of the unit features another fireplace and en suite bath with shower and soaking tub as well as access to the private balcony. Head outside and enjoy the serene green space of the DC park just beside the building! Condo fee includes water, sewer, DirectTV with HBO, and Comcast high-speed internet. Parking is available to rent on-site for $125/month. Location is everything with this building, being moments from all of the restaurants, bars, and entertainment of the Mount Vernon Triangle and Chinatown. The hopping H Street corridor is equally convenient in the opposite direction. Metro access is easy, as the property is just blocks from the Mt Vernon Square Metro (Yellow/Green Line), the NoMa-Gallaudet Metro (Red Line), and Union Station. Seller prefers KVS Title or Paragon Title. Square footage is estimated based on professional measurements.
Location
State DC
County Washington
Zoning RF-1
Rooms
Main Level Bedrooms 2
Interior
Interior Features Window Treatments, Combination Dining/Living, Combination Kitchen/Dining, Combination Kitchen/Living, Dining Area, Floor Plan - Open, Kitchen - Gourmet, Primary Bath(s), Recessed Lighting, Soaking Tub, Stall Shower, Tub Shower, Walk-in Closet(s), Wood Floors
Hot Water Electric
Heating Forced Air
Cooling Central A/C
Fireplaces Number 2
Fireplaces Type Gas/Propane, Mantel(s), Fireplace - Glass Doors
Equipment Built-In Microwave, Dishwasher, Dryer, Disposal, Icemaker, Intercom, Oven/Range - Gas, Refrigerator, Stove, Washer
Fireplace Y
Appliance Built-In Microwave, Dishwasher, Dryer, Disposal, Icemaker, Intercom, Oven/Range - Gas, Refrigerator, Stove, Washer
Heat Source Electric
Laundry Dryer In Unit, Washer In Unit
Exterior
Exterior Feature Deck(s), Enclosed
Amenities Available Satellite TV, Common Grounds
Waterfront N
Water Access N
Accessibility Elevator
Porch Deck(s), Enclosed
Garage N
Building
Story 1
Unit Features Mid-Rise 5 - 8 Floors
Sewer Public Sewer
Water Public
Architectural Style Victorian
Level or Stories 1
Additional Building Above Grade, Below Grade
New Construction N
Schools
School District District Of Columbia Public Schools
Others
Pets Allowed Y
HOA Fee Include Water,Sewer,High Speed Internet,Trash,Management,Insurance,Cable TV
Senior Community No
Tax ID 0555//2003
Ownership Condominium
Security Features Intercom,Main Entrance Lock,Smoke Detector
Special Listing Condition Standard
Pets Description Cats OK, Dogs OK
Read Less
Want to know what your home might be worth? Contact us for a FREE valuation!

Our team is ready to help you sell your home for the highest possible price ASAP

Bought with Robert William Fritzman Jr. • City Chic Real Estate





