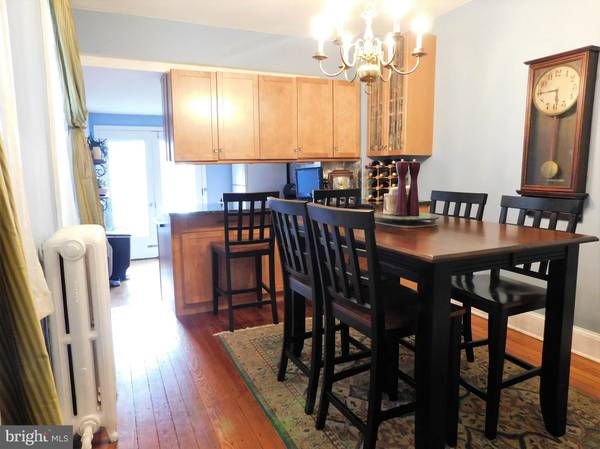$295,800
$289,800
2.1%For more information regarding the value of a property, please contact us for a free consultation.
1515 N RODNEY ST Wilmington, DE 19806
3 Beds
1 Bath
1,100 SqFt
Key Details
Sold Price $295,800
Property Type Townhouse
Sub Type Interior Row/Townhouse
Listing Status Sold
Purchase Type For Sale
Square Footage 1,100 sqft
Price per Sqft $268
Subdivision Wilm #11
MLS Listing ID DENC525192
Sold Date 09/24/21
Style Straight Thru
Bedrooms 3
Full Baths 1
HOA Y/N N
Abv Grd Liv Area 1,100
Originating Board BRIGHT
Year Built 1910
Annual Tax Amount $2,415
Tax Year 2021
Lot Size 1,307 Sqft
Acres 0.03
Lot Dimensions 14.00 x 76.50
Property Description
Historic home in Trolley Square. This row home features all the historic charm as well as plenty of modern upgrades. Brick front porch leads you the entry which has the original house number on glass above the door. Large living room has two huge windows that let in natural light. Original hardwood floors throughout the home. Dining room has plenty of storage and breakfast bar. Kitchen has been renovated and has granite counters. French door leads you to the flagstone patio that has a walkway to the side street. Upstairs are 3 bedrooms with the primary at the front of the house. Large storage closet in upstairs hallway. Main bath has been renovated and features a large tub with shower. Full basement. Walking distance to Grocery store, restaurants, shopping, public transportation. quick jump onto I-95.
Location
State DE
County New Castle
Area Wilmington (30906)
Zoning 26R-3
Rooms
Other Rooms Living Room, Dining Room, Primary Bedroom, Bedroom 2, Bedroom 3, Kitchen
Basement Full
Interior
Interior Features Ceiling Fan(s), Combination Kitchen/Dining
Hot Water Natural Gas
Heating Hot Water
Cooling Multi Units, Ductless/Mini-Split
Flooring Hardwood
Equipment Built-In Microwave, Built-In Range, Dishwasher, Disposal, Dryer, Washer, Water Heater
Fireplace N
Appliance Built-In Microwave, Built-In Range, Dishwasher, Disposal, Dryer, Washer, Water Heater
Heat Source Natural Gas
Exterior
Waterfront N
Water Access N
Roof Type Flat
Accessibility None
Garage N
Building
Story 2
Sewer Public Sewer
Water Public
Architectural Style Straight Thru
Level or Stories 2
Additional Building Above Grade, Below Grade
New Construction N
Schools
Elementary Schools Lewis
Middle Schools Skyline
High Schools Alexis I. Dupont
School District Red Clay Consolidated
Others
Senior Community No
Tax ID 26-020.20-090
Ownership Fee Simple
SqFt Source Assessor
Special Listing Condition Standard
Read Less
Want to know what your home might be worth? Contact us for a FREE valuation!

Our team is ready to help you sell your home for the highest possible price ASAP

Bought with Nancyann P Greenberg • Compass





