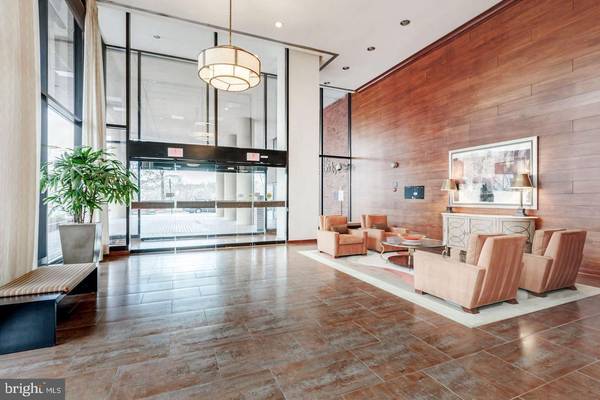$970,000
$975,000
0.5%For more information regarding the value of a property, please contact us for a free consultation.
2555 PENNSYLVANIA AVE NW #718 Washington, DC 20037
2 Beds
2 Baths
1,323 SqFt
Key Details
Sold Price $970,000
Property Type Condo
Sub Type Condo/Co-op
Listing Status Sold
Purchase Type For Sale
Square Footage 1,323 sqft
Price per Sqft $733
Subdivision West End
MLS Listing ID DCDC518324
Sold Date 06/25/21
Style Contemporary
Bedrooms 2
Full Baths 2
Condo Fees $1,185/mo
HOA Y/N N
Abv Grd Liv Area 1,323
Originating Board BRIGHT
Year Built 1979
Annual Tax Amount $6,218
Tax Year 2020
Property Description
WESTBRIDGE CONDO - RARELY AVAILABLE 2 BEDROOMS, 2 BATH COMPLETELY RENOVATED 2021. GARAGE PARKING/EXTRA STORAGE. Stunning open kitchen with quartz counters/excellent cabinets with breakfast bar. Beautiful new white oak floors throughout. Large living room / dining area with walls of glass and sliding doors to balcony. Bright day time eastern views. Two excellent new bathrooms, walk-in closets and washer/dryer in unit. Be the fist to enjoy this well planned unit which lots of storage. 24 hour desk/outdoor pool/fitness center and full time staff create an excellent home for those who enjoy calling the Westbridge Home. One block to Trader Joe's . Georgetown, and nearby George Wash. Univ./State Department/World Bank/Metro and top restaurants and hotels in the vibrant sought after West End
Location
State DC
County Washington
Zoning RESIDENTIAL
Direction East
Rooms
Main Level Bedrooms 2
Interior
Interior Features Combination Dining/Living, Floor Plan - Open, Kitchen - Island, Stall Shower, Tub Shower, Walk-in Closet(s), Wood Floors
Hot Water Electric
Heating Heat Pump(s), Zoned
Cooling Zoned, Heat Pump(s)
Flooring Hardwood
Equipment Dishwasher, Disposal, Dryer, Dryer - Electric, Dryer - Front Loading, Exhaust Fan, Icemaker, Microwave, Oven/Range - Electric, Refrigerator, Stainless Steel Appliances, Stove, Washer, Washer - Front Loading
Furnishings No
Fireplace N
Window Features Screens,Sliding,Insulated
Appliance Dishwasher, Disposal, Dryer, Dryer - Electric, Dryer - Front Loading, Exhaust Fan, Icemaker, Microwave, Oven/Range - Electric, Refrigerator, Stainless Steel Appliances, Stove, Washer, Washer - Front Loading
Heat Source Electric
Laundry Main Floor, Dryer In Unit, Washer In Unit
Exterior
Exterior Feature Balcony
Garage Basement Garage, Garage Door Opener
Garage Spaces 1.0
Parking On Site 1
Utilities Available Phone Available, Cable TV Available, Sewer Available, Water Available
Amenities Available Exercise Room, Extra Storage, Fitness Center, Security, Swimming Pool
Waterfront N
Water Access N
View City
Accessibility >84\" Garage Door, 48\"+ Halls
Porch Balcony
Parking Type Attached Garage
Attached Garage 1
Total Parking Spaces 1
Garage Y
Building
Story 1
Unit Features Hi-Rise 9+ Floors
Sewer Private Sewer
Water Public
Architectural Style Contemporary
Level or Stories 1
Additional Building Above Grade, Below Grade
New Construction N
Schools
Elementary Schools Stevens
School District District Of Columbia Public Schools
Others
Pets Allowed Y
HOA Fee Include Common Area Maintenance,Lawn Maintenance,Pool(s),Reserve Funds,Sewer,Trash,Water
Senior Community No
Tax ID 0014//2102
Ownership Condominium
Security Features Exterior Cameras,Desk in Lobby,24 hour security,Monitored,Motion Detectors,Smoke Detector
Horse Property N
Special Listing Condition Standard
Pets Description Number Limit
Read Less
Want to know what your home might be worth? Contact us for a FREE valuation!

Our team is ready to help you sell your home for the highest possible price ASAP

Bought with Kelly M S Balmer • Compass





