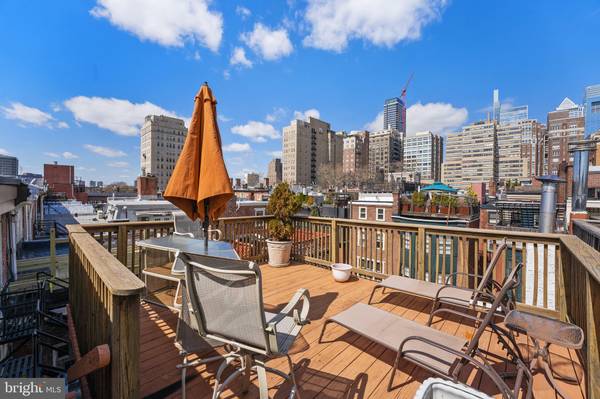$1,900,000
$2,300,000
17.4%For more information regarding the value of a property, please contact us for a free consultation.
1807 PINE ST Philadelphia, PA 19103
4 Beds
5 Baths
2,200 Sqft Lot
Key Details
Sold Price $1,900,000
Property Type Single Family Home
Sub Type Unit/Flat/Apartment
Listing Status Sold
Purchase Type For Sale
Subdivision Rittenhouse Square
MLS Listing ID PAPH2099774
Sold Date 06/03/22
Style Unit/Flat
Bedrooms 4
Full Baths 4
Half Baths 1
HOA Y/N N
Originating Board BRIGHT
Year Built 1800
Annual Tax Amount $18,379
Tax Year 2022
Lot Size 2,200 Sqft
Acres 0.05
Lot Dimensions 22.00 x 100.00
Property Description
This stately residence seamlessly blends old-world charm with luxury and is located in the highly prestigious Rittenhouse Square. From its rich hardwood floors, 10-foot ceilings, and original architectural details, to the spectacular view from the sizable rooftop deck of Center City, this home is breathtaking. This residence is currently a four-unit property with the option to be converted back to a single-family townhome.
Enter the residence into the foyer, leading to the lavish living room/office space. The main level flows seamlessly, providing an excellent layout for office use or personal entertaining. You will be amazed by the ample natural light from the enormous windows and the traditional wood-burning brick fireplace adding character to the room. There is an owner's unit on the fourth floor featuring an open floor plan between a beautifully appointed kitchen. This opens to the elegant main living area with fireplace. Also featured is a magnificent primary suite with double closets, and an ensuite master bathroom. The primary bath features a dual vanity, custom tile work, and a glass-enclosed shower with a seating bench. Additionally, this floor showcases another well-sized bedroom complete with double closets, in-unit laundry, and a second bathroom. The second and third floors each have a one-bedroom rental unit with fireplaces. There are a total of four bedrooms, three full baths, and two powder rooms.
You will also have the luxury of an attached one car private garage. Enjoy all that Rittenhouse Square has to offer with its excellent dining, shopping, theaters, museums, and stunning park.
Location
State PA
County Philadelphia
Area 19103 (19103)
Zoning RM1
Rooms
Basement Full
Interior
Interior Features Combination Dining/Living, Kitchen - Galley, Soaking Tub, Stall Shower, Wood Floors, Carpet, Crown Moldings, Curved Staircase
Hot Water Other
Heating Forced Air
Cooling Central A/C
Flooring Slate, Wood, Ceramic Tile
Fireplaces Number 5
Fireplaces Type Wood, Gas/Propane
Equipment Dishwasher, Disposal, Refrigerator, Washer/Dryer Stacked
Fireplace Y
Appliance Dishwasher, Disposal, Refrigerator, Washer/Dryer Stacked
Heat Source Natural Gas
Laundry Dryer In Unit, Washer In Unit
Exterior
Exterior Feature Deck(s)
Garage Inside Access
Garage Spaces 1.0
Waterfront N
Water Access N
View City
Accessibility None
Porch Deck(s)
Attached Garage 1
Total Parking Spaces 1
Garage Y
Building
Story 4
Unit Features Garden 1 - 4 Floors
Sewer Public Sewer
Water Public
Architectural Style Unit/Flat
Level or Stories 4
Additional Building Above Grade
New Construction N
Schools
Elementary Schools Greenfield Albert
High Schools Franklin Benjamin
School District The School District Of Philadelphia
Others
Pets Allowed Y
Senior Community No
Tax ID 871513590
Ownership Fee Simple
SqFt Source Assessor
Acceptable Financing Cash, Conventional
Listing Terms Cash, Conventional
Financing Cash,Conventional
Special Listing Condition Standard
Pets Description Pet Addendum/Deposit, Case by Case Basis
Read Less
Want to know what your home might be worth? Contact us for a FREE valuation!

Our team is ready to help you sell your home for the highest possible price ASAP

Bought with Adam J. Baldwin • Compass RE





