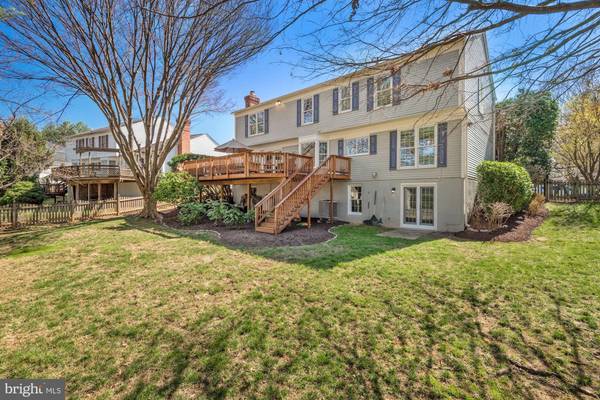$1,000,606
$775,000
29.1%For more information regarding the value of a property, please contact us for a free consultation.
12521 FALCONBRIDGE DR North Potomac, MD 20878
5 Beds
4 Baths
3,302 SqFt
Key Details
Sold Price $1,000,606
Property Type Single Family Home
Sub Type Detached
Listing Status Sold
Purchase Type For Sale
Square Footage 3,302 sqft
Price per Sqft $303
Subdivision Potomac Chase
MLS Listing ID MDMC2041554
Sold Date 04/26/22
Style Colonial
Bedrooms 5
Full Baths 3
Half Baths 1
HOA Fees $25/ann
HOA Y/N Y
Abv Grd Liv Area 2,348
Originating Board BRIGHT
Year Built 1985
Annual Tax Amount $6,501
Tax Year 2022
Lot Size 0.265 Acres
Acres 0.26
Property Description
THIS IS IT Not one detail has been left out on this beauty! Offer Deadline Monday 4th by 3:00!
One of the larger models in Potomac Chase/Fox Hills. 5 LARGE bedrooms on the upper level with two updated baths. Primary bath additionally has HEATED floors. Expanded/remodeled kitchen with GLEAMING hardwood floors thought the upper level and main level. Lower level has a "kitchen" area, full bath, ample closets, built-ins, walkout French doors and more. Wall notes are thought out the home and take the time to read them with all of the updates. You will love the "balloon room" and the story behind it. COMPLETELY turnkey home with a stunning upper deck and fenced large yard. The list of updates are as follows: Kitchen first floor, second floor baths, windows replaced, French doors, basement French doors, new W/D, Commercial Dual Fuel Range, Deck replaced, New HVAC, New Roof, New hot water heater, expansion tank PLUS radon remediation system. Over $250000 in updates. Seller requires a rent back please.
Location
State MD
County Montgomery
Zoning R200
Rooms
Basement Daylight, Partial, Connecting Stairway, Fully Finished, Improved, Heated, Outside Entrance, Rear Entrance, Walkout Level, Windows
Interior
Hot Water Natural Gas
Heating Forced Air
Cooling Ceiling Fan(s), Air Purification System, Central A/C
Fireplaces Number 1
Fireplace Y
Heat Source Natural Gas
Exterior
Garage Garage - Front Entry
Garage Spaces 2.0
Waterfront N
Water Access N
Accessibility None
Parking Type Attached Garage
Attached Garage 2
Total Parking Spaces 2
Garage Y
Building
Story 3
Foundation Concrete Perimeter
Sewer Public Sewer
Water Public
Architectural Style Colonial
Level or Stories 3
Additional Building Above Grade, Below Grade
New Construction N
Schools
School District Montgomery County Public Schools
Others
Pets Allowed Y
Senior Community No
Tax ID 160602473496
Ownership Fee Simple
SqFt Source Assessor
Acceptable Financing Cash, Conventional, FHA, VA
Horse Property N
Listing Terms Cash, Conventional, FHA, VA
Financing Cash,Conventional,FHA,VA
Special Listing Condition Standard
Pets Description No Pet Restrictions
Read Less
Want to know what your home might be worth? Contact us for a FREE valuation!

Our team is ready to help you sell your home for the highest possible price ASAP

Bought with Sunno S Sahani-Jhangiani • Coldwell Banker Realty





