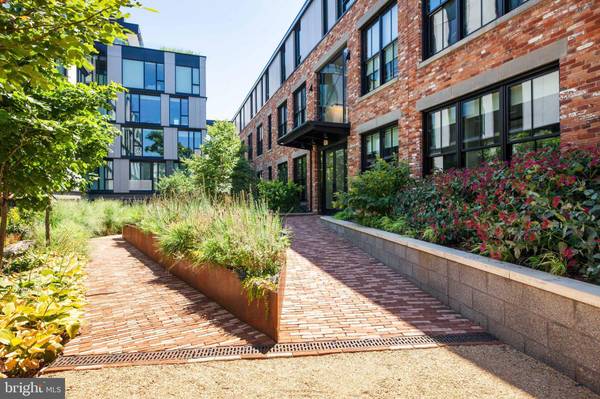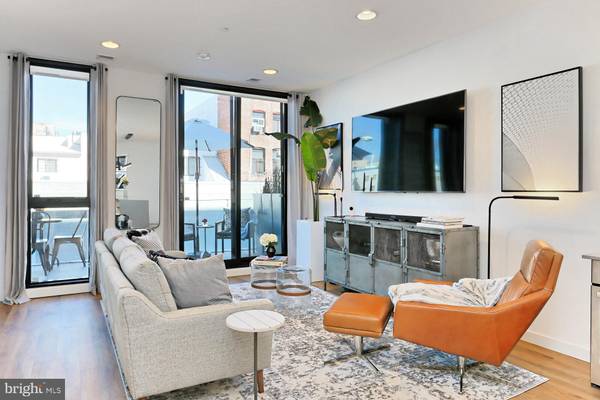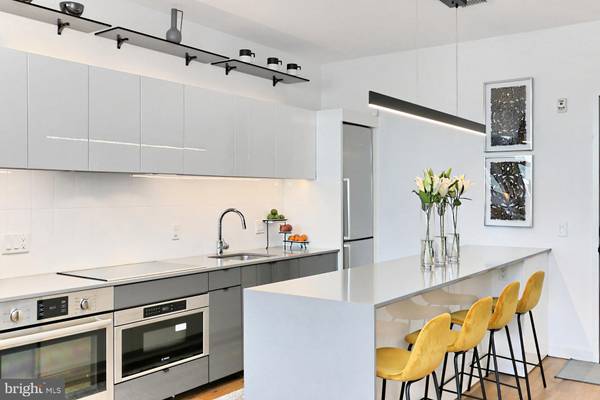$550,000
$539,900
1.9%For more information regarding the value of a property, please contact us for a free consultation.
57 N ST NW #229 Washington, DC 20001
1 Bed
1 Bath
620 SqFt
Key Details
Sold Price $550,000
Property Type Condo
Sub Type Condo/Co-op
Listing Status Sold
Purchase Type For Sale
Square Footage 620 sqft
Price per Sqft $887
Subdivision Old City #2
MLS Listing ID DCDC510822
Sold Date 04/20/21
Style Contemporary
Bedrooms 1
Full Baths 1
Condo Fees $401/mo
HOA Y/N N
Abv Grd Liv Area 620
Originating Board BRIGHT
Year Built 1906
Annual Tax Amount $3,453
Tax Year 2020
Property Description
Gorgeous condo includes Parking, storage and balcony! New construction, concrete slab and steel building, secured garage parking, extra large private storage room (Parking and storage conveys), outdoor private glass balcony spanning the entire width of the unit, custom 10ft kitchen peninsula! This stunning condo has exquisite custom kitchen, floating smoke-glass shelving, and closet systems. Enjoy the luxurious amenities of having an on-site Republic Cantina restaurant, 7-day building concierge with package service, and rooftop clubhouse/pavilion with spectacular views of DC, gas grill, chefs kitchen, dining room, and a TV-music lounge; perfect for entertaining friends and family. Outside of your private glass balcony, enjoy artistic views of the O street artist studio building and murals created by duo artist Wooden Wave and Contemporary Pop Street Artist and Illustrator, Matt Corrado. Home features: -112 sq. ft glass balcony perfect for private outdoor dining, lounge, and reading area -Bosch kitchen appliances and in-unit washer/dryer and utility closet -Silestone quartz kitchen countertops with floating smoke-glass custom shelving -6ft. linear European suspension light -10 ft. Silestone quartz peninsula w/ waterfall edge, built-in wine-beverage fridge with dual-zone temperature -Bellmont kitchen under counter soft closing multi-drawer storage system -Texturized Herringbone bedroom accent wall -Custom Elfa shelving closet systems expand throughout walk-in closet -Frameless glass spa-shower and floating quartz bathroom vanity -Grohe kitchen and bath fixtures; cosmopolitan dual flush toilet plates -9 ft. tall ceilings with floor-to-ceiling energy efficient windows -Nest Thermostat and in-unit security system -Home is Like-new, Impeccably maintained, never been rented. This custom home is turnkey ready for its new owner! Listed on the U.S. National Register of Historic Places, The Chapman Coal Company and Stable was originally built in 1906. Utilizing their design philosophy that buildings are not static structures but living creations that evolve over time. Studio TwentySeven Architecture preserved the rich heritage of Chapman Stables, while creating an architectural rendition of early 20th century meets modern design. Listed in Washingtonian Top 9 New Homes of the year, Studio TwentySeven Architecture received professional design recognition awards for Chapman Stables; 2020 DC Preservation League, Award for Excellence in Historic Preservation; 2019 Washingtonian Distinctive Residential. Two blocks to the NoMa-Gallaudet Metro stop. Anticipate and witness NoMa new construction developments within walking distance such as Lacebark Alley (mixed retail and office space) and NoMa Center (mixed residential, hotel, retail space).
Location
State DC
County Washington
Zoning 5
Rooms
Main Level Bedrooms 1
Interior
Hot Water Electric
Heating Heat Pump(s)
Cooling Central A/C
Heat Source Electric
Exterior
Garage Additional Storage Area, Garage - Side Entry, Inside Access, Underground
Garage Spaces 1.0
Amenities Available Elevator, Concierge, Club House, Party Room, Common Grounds
Waterfront N
Water Access N
Accessibility Doors - Lever Handle(s), Elevator
Total Parking Spaces 1
Garage N
Building
Story 1
Unit Features Mid-Rise 5 - 8 Floors
Sewer Public Sewer
Water Public
Architectural Style Contemporary
Level or Stories 1
Additional Building Above Grade, Below Grade
New Construction N
Schools
Elementary Schools Garrison
High Schools Dunbar
School District District Of Columbia Public Schools
Others
HOA Fee Include Lawn Maintenance,Insurance,Management,Snow Removal,Trash,Sewer,Water,Ext Bldg Maint,Parking Fee
Senior Community No
Tax ID 0617//2065
Ownership Condominium
Special Listing Condition Standard
Read Less
Want to know what your home might be worth? Contact us for a FREE valuation!

Our team is ready to help you sell your home for the highest possible price ASAP

Bought with Randy LiVorsi • Compass





