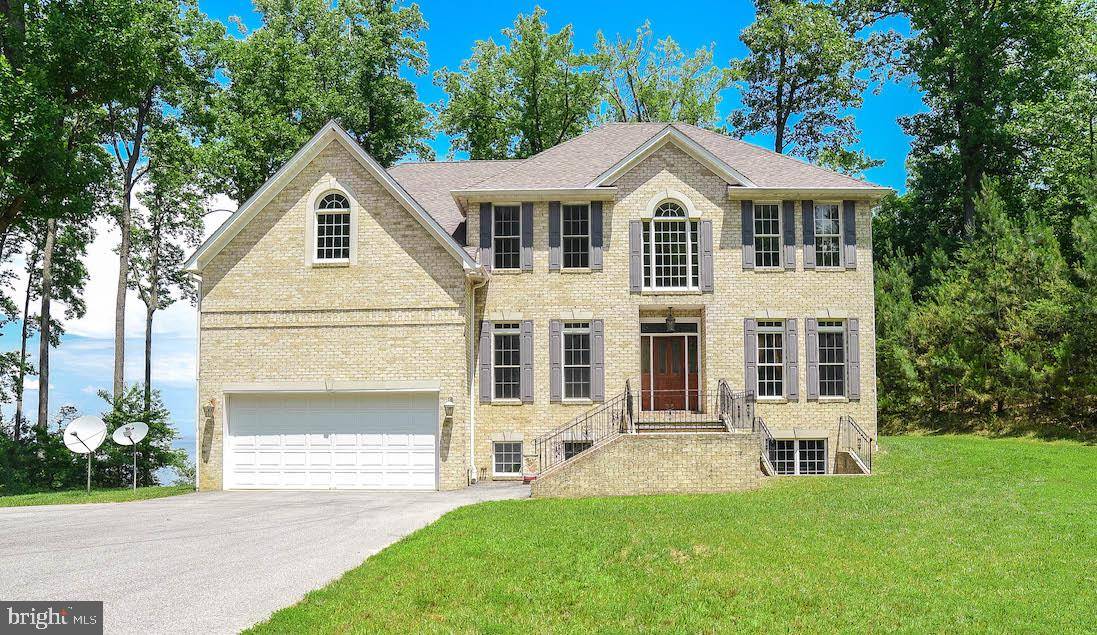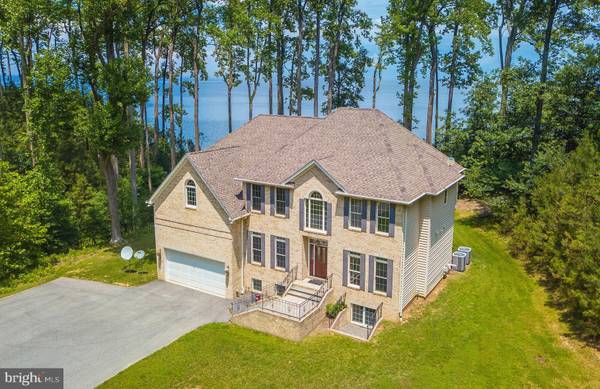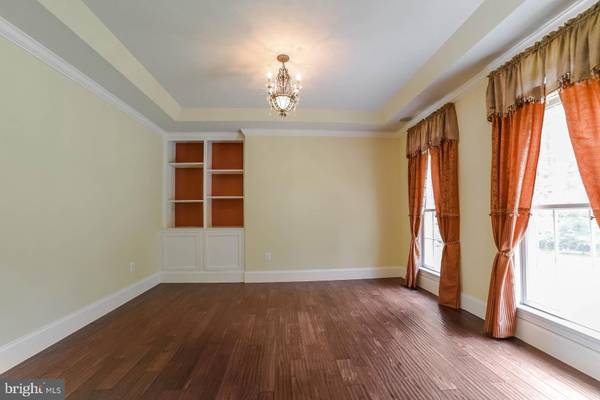$875,000
$874,900
For more information regarding the value of a property, please contact us for a free consultation.
825 CAMP CONOY RD Lusby, MD 20657
5 Beds
5 Baths
5,476 SqFt
Key Details
Sold Price $875,000
Property Type Single Family Home
Sub Type Detached
Listing Status Sold
Purchase Type For Sale
Square Footage 5,476 sqft
Price per Sqft $159
Subdivision None Available
MLS Listing ID MDCA2004712
Sold Date 05/04/22
Style Colonial
Bedrooms 5
Full Baths 4
Half Baths 1
HOA Y/N N
Abv Grd Liv Area 3,782
Originating Board BRIGHT
Year Built 2006
Annual Tax Amount $7,998
Tax Year 2021
Lot Size 2.250 Acres
Acres 2.25
Property Description
Take a Peaceful Drive down this Country Road to a Beautiful Bayfront which is Nestled in the trees on this Please continue to show. Seller will accept back up offers. 2+ Acre Property with lots of Privacy. This Large Home has Gorgeous Bay Views from all 3 Levels. This Colonial has 5 Bedrooms, 4.5 Baths, Large Gourmet Eat in Kitchen with Sitting Bar Area, Dining Room and Family Room with Gas Fireplace. The upstairs Owners Suite has a Gas Fireplace that opens to the Bedroom as well as the Bathroom, Large Tub and Separate shower. The Basement has Wood Floors, a Great Bar Area with Small Fridge, Ice Maker, Dishwasher, Recreation Room with Pool Table, Game Room and an Exercise Room, Generator and No HOA. Two Propane Tanks ; one is 1000 pounds and the other is 500 pounds are owned by the Seller. The Basement walks out to the Patio where you can Entertain Guests; have a Family Barbecue or Sit out with a Drink and Just Look at the Stars. No Direct Beach Access to the Chesapeake Bay but Views, Views, Views! You can get internet and television by Satellite; Cable is not on this road.
Location
State MD
County Calvert
Zoning RESIDENTIAL
Rooms
Basement Connecting Stairway, Daylight, Partial, Outside Entrance, Walkout Level, Fully Finished, Windows
Main Level Bedrooms 1
Interior
Hot Water Bottled Gas
Heating Heat Pump(s), Heat Pump - Gas BackUp, Zoned
Cooling Ceiling Fan(s), Heat Pump(s)
Flooring Carpet, Hardwood, Ceramic Tile
Fireplaces Number 2
Fireplaces Type Gas/Propane
Equipment Central Vacuum, Built-In Microwave, Cooktop, Dishwasher, Dryer, Icemaker, Oven - Self Cleaning, Washer
Fireplace Y
Window Features Casement,Double Pane
Appliance Central Vacuum, Built-In Microwave, Cooktop, Dishwasher, Dryer, Icemaker, Oven - Self Cleaning, Washer
Heat Source Electric, Propane - Owned
Laundry Upper Floor
Exterior
Garage Garage - Front Entry, Garage Door Opener
Garage Spaces 2.0
Utilities Available Propane, Electric Available
Water Access N
View Bay, Trees/Woods, Water
Roof Type Architectural Shingle
Accessibility None
Attached Garage 2
Total Parking Spaces 2
Garage Y
Building
Lot Description Backs to Trees, Private
Story 3
Foundation Other
Sewer On Site Septic
Water Well
Architectural Style Colonial
Level or Stories 3
Additional Building Above Grade, Below Grade
Structure Type 9'+ Ceilings
New Construction N
Schools
High Schools Patuxent
School District Calvert County Public Schools
Others
Senior Community No
Tax ID 0501015389
Ownership Fee Simple
SqFt Source Estimated
Acceptable Financing Cash, Conventional, VA, FHA
Listing Terms Cash, Conventional, VA, FHA
Financing Cash,Conventional,VA,FHA
Special Listing Condition Standard
Read Less
Want to know what your home might be worth? Contact us for a FREE valuation!

Our team is ready to help you sell your home for the highest possible price ASAP

Bought with Shane C Hall • Compass





