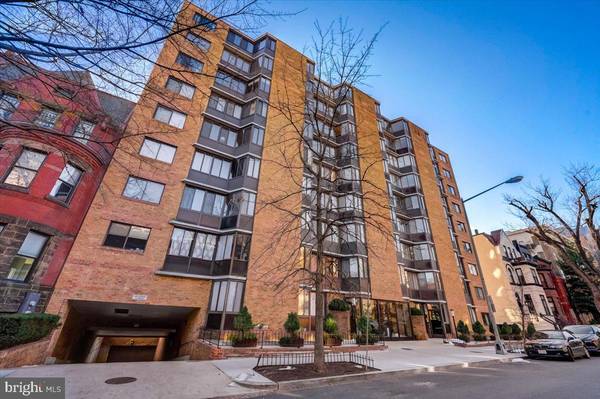$330,000
$329,900
For more information regarding the value of a property, please contact us for a free consultation.
1718 P ST NW #720 Washington, DC 20036
1 Bed
1 Bath
415 SqFt
Key Details
Sold Price $330,000
Property Type Condo
Sub Type Condo/Co-op
Listing Status Sold
Purchase Type For Sale
Square Footage 415 sqft
Price per Sqft $795
Subdivision Dupont Circle
MLS Listing ID DCDC2029576
Sold Date 02/18/22
Style Traditional
Bedrooms 1
Full Baths 1
Condo Fees $502/mo
HOA Y/N N
Abv Grd Liv Area 415
Originating Board BRIGHT
Year Built 1968
Annual Tax Amount $1,608
Tax Year 2021
Property Description
This beautifully updated 1 bedroom 1 bathroom home is ready for you to move right in! As soon as you walk through the front door of this 7th floor condo, you'll be blown away by the natural light it receives and the views it offers. The natural light and views are just the beginning! You'll love the gleaming wood floors, lovely kitchen that flows perfectly into a large family room, the oversized balcony, and great storage with a large walk-in closet and a coat closet. The Webster House is perfectly placed in Dupont Circle and is minutes to every convenience imaginable. With a 99 walk score, it is easy to get to Whole Foods, Trader Joe's, Safeway, the 17th and 14th Street restaurant corridors, expansive weekend Farmer's Market, Dupont metro, CVS, gyms, yoga, bikes, scooters, and more. The Webster House offers secured entry with a front desk concierge, two elevators, a courtyard, and a Roof-top swimming pool with lounge seating and panoramic city views! There is a laundry room on every floor, a secured bike room on the terrace level and rental/sale garage parking often comes available. Pets up to 20lbs are welcome.
Location
State DC
County Washington
Zoning RA-10
Rooms
Main Level Bedrooms 1
Interior
Interior Features Family Room Off Kitchen, Floor Plan - Open, Walk-in Closet(s), Kitchen - Table Space
Hot Water Other
Heating Central
Cooling Central A/C
Equipment Built-In Microwave, Dishwasher, Disposal, Refrigerator, Stove
Appliance Built-In Microwave, Dishwasher, Disposal, Refrigerator, Stove
Heat Source Natural Gas
Exterior
Exterior Feature Balcony
Amenities Available Elevator, Laundry Facilities, Pool - Outdoor, Swimming Pool, Common Grounds, Other
Waterfront N
Water Access N
Accessibility Elevator
Porch Balcony
Parking Type On Street
Garage N
Building
Story 1
Unit Features Hi-Rise 9+ Floors
Sewer Public Sewer
Water Public
Architectural Style Traditional
Level or Stories 1
Additional Building Above Grade, Below Grade
New Construction N
Schools
School District District Of Columbia Public Schools
Others
Pets Allowed Y
HOA Fee Include Air Conditioning,Heat,Management,Electricity,Common Area Maintenance,Water,Trash,Sewer,Pool(s)
Senior Community No
Tax ID 0157//2144
Ownership Condominium
Acceptable Financing Conventional
Listing Terms Conventional
Financing Conventional
Special Listing Condition Standard
Pets Description Cats OK, Dogs OK, Number Limit, Size/Weight Restriction
Read Less
Want to know what your home might be worth? Contact us for a FREE valuation!

Our team is ready to help you sell your home for the highest possible price ASAP

Bought with Nikki Wilson • Compass





