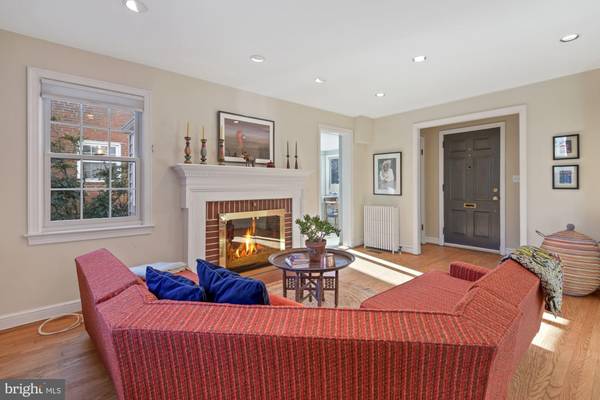$761,000
$650,000
17.1%For more information regarding the value of a property, please contact us for a free consultation.
612 PERSHING DR Silver Spring, MD 20910
2 Beds
2 Baths
1,188 SqFt
Key Details
Sold Price $761,000
Property Type Single Family Home
Sub Type Detached
Listing Status Sold
Purchase Type For Sale
Square Footage 1,188 sqft
Price per Sqft $640
Subdivision Wheaton Out Res. (1)
MLS Listing ID MDMC2031052
Sold Date 02/07/22
Style Colonial,Cottage
Bedrooms 2
Full Baths 2
HOA Y/N N
Abv Grd Liv Area 1,188
Originating Board BRIGHT
Year Built 1936
Annual Tax Amount $6,244
Tax Year 2021
Lot Size 5,550 Sqft
Acres 0.13
Property Description
Charming expanded cottage in an absolutely lovely neighborhood, close to everything. Drenched with light and character, the main floor features an entry foyer with coat closet, a cozy living room with wood burning fireplace, a kitchen with oak cabinets and stainless-steel appliances, a formal dining room, an office/den with twelve windows and a stunning sunroom (2013 , adds approximately 132 square feet, not included in square footage listed) overlooking the back garden. Upstairs, you will find a large master suite with a cool sunken bathroom as well as a second bedroom also with a full bath. The house has an incredible amount of storage including a substantial basement with decent ceiling height just waiting to be finished, a detached two car garage with electricity and the ability to store belongings in the loft, and numerous closets for every need. Did I mention the location? Blocks from vibrant downtown Silver Spring and the Silver Spring metro, take a stroll to Whole Foods for groceries, eat at one of the many restaurants, catch a movie at The AFI or the Royal Majestic Theater, enjoy nature on the Sligo Park trails and check out some books at the Silver Spring library. This house has it all! Come check it out. OPEN HOUSE Saturday January 15, 2022 from 2-4pm. ***Cinch/HMS Home warranty renewed 12/21 for one year and can be transferred to new owners.*********************OFFERS IF ANY DUE TUESDAY AT 4PM. ***************
Location
State MD
County Montgomery
Zoning R60
Rooms
Other Rooms Living Room, Dining Room, Primary Bedroom, Bedroom 2, Kitchen, Sun/Florida Room, Other
Basement Full, Outside Entrance, Unfinished
Interior
Interior Features Dining Area, Ceiling Fan(s), Curved Staircase, Recessed Lighting, Window Treatments, Wood Floors
Hot Water Natural Gas
Heating Forced Air, Radiator, Hot Water
Cooling Central A/C
Flooring Hardwood, Laminate Plank, Carpet
Fireplaces Number 1
Equipment Stainless Steel Appliances
Fireplace Y
Appliance Stainless Steel Appliances
Heat Source Natural Gas
Laundry Basement
Exterior
Parking Features Additional Storage Area, Garage Door Opener, Oversized
Garage Spaces 6.0
Water Access N
Accessibility None
Total Parking Spaces 6
Garage Y
Building
Story 3
Foundation Permanent
Sewer Public Sewer
Water Public
Architectural Style Colonial, Cottage
Level or Stories 3
Additional Building Above Grade, Below Grade
New Construction N
Schools
Elementary Schools Sligo Creek
Middle Schools Silver Spring International
High Schools Northwood
School District Montgomery County Public Schools
Others
Pets Allowed Y
Senior Community No
Tax ID 161300969936
Ownership Fee Simple
SqFt Source Assessor
Acceptable Financing Cash, Conventional
Listing Terms Cash, Conventional
Financing Cash,Conventional
Special Listing Condition Standard
Pets Allowed No Pet Restrictions
Read Less
Want to know what your home might be worth? Contact us for a FREE valuation!

Our team is ready to help you sell your home for the highest possible price ASAP

Bought with Sheena Saydam • Keller Williams Capital Properties




