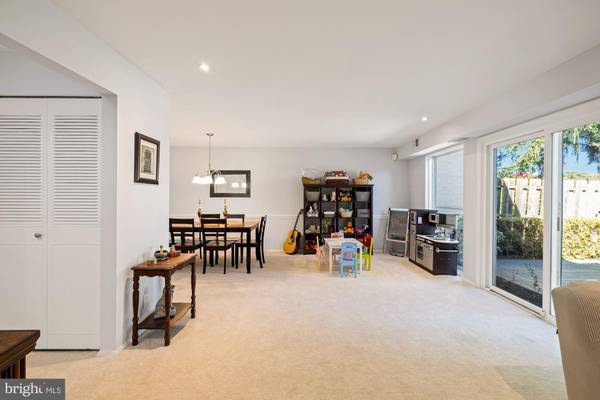$315,000
$300,000
5.0%For more information regarding the value of a property, please contact us for a free consultation.
18803 WALKERS CHOICE RD Montgomery Village, MD 20886
3 Beds
3 Baths
1,696 SqFt
Key Details
Sold Price $315,000
Property Type Townhouse
Sub Type Interior Row/Townhouse
Listing Status Sold
Purchase Type For Sale
Square Footage 1,696 sqft
Price per Sqft $185
Subdivision Walkers Choice
MLS Listing ID MDMC2007914
Sold Date 10/27/21
Style Contemporary
Bedrooms 3
Full Baths 2
Half Baths 1
HOA Fees $93/mo
HOA Y/N Y
Abv Grd Liv Area 1,696
Originating Board BRIGHT
Year Built 1970
Annual Tax Amount $3,054
Tax Year 2021
Lot Size 1,883 Sqft
Acres 0.04
Property Description
**OFFERS DUE TUESDAY 10/12 AT 12PM ** Welcome to 18803 Walkers Choice Road, a contemporary and updated 3 Bedroom and 2.5 Bath two-level townhome showcasing lovely lake views from the back deck! The open and bright floor plan spans approximately 1,696 square feet and is perfect for the modern lifestyle, blending the Living and Dining Rooms into one flexible and large living space. The Eat-in Kitchen has been beautifully updated with granite counters, stainless steel appliances, and a stylish subway tile backsplash. The Eat-in Kitchen also boasts a spacious Breakfast Area with ample table space and adjoining Pantry/Laundry closet. The gorgeous Rear Deck is a wonderful place to entertain surrounded by mature trees and views of the lake. There are 3 Bedrooms and 2 Full Baths on the Upper Level including a generous Primary Suite that features an En-Suite Bath and large walk-in closet. Walkers Choice is a tranquil community that offers its residents a swimming pool and tennis court. Superbly located less than a mile to Montgomery Village Center, there are a number of shops and restaurants nearby, as well as a few sports fields and green space within close proximity. Lake Whetstone is minutes away, offering walking paths, fishing, kayaking, and more.
Location
State MD
County Montgomery
Zoning TMD
Rooms
Other Rooms Living Room, Dining Room, Primary Bedroom, Bedroom 2, Bedroom 3, Kitchen, Foyer, Breakfast Room, Primary Bathroom, Full Bath, Half Bath
Interior
Interior Features Dining Area, Primary Bath(s), Floor Plan - Open, Floor Plan - Traditional, Combination Dining/Living, Kitchen - Eat-In, Upgraded Countertops, Other, Combination Kitchen/Dining, Kitchen - Table Space, Pantry, Recessed Lighting, Stall Shower, Tub Shower, Walk-in Closet(s)
Hot Water Natural Gas
Heating Forced Air
Cooling Central A/C
Flooring Carpet
Equipment Dishwasher, Disposal, Dryer, Exhaust Fan, Washer, Washer/Dryer Stacked, Icemaker, Oven/Range - Gas, Stainless Steel Appliances
Fireplace N
Appliance Dishwasher, Disposal, Dryer, Exhaust Fan, Washer, Washer/Dryer Stacked, Icemaker, Oven/Range - Gas, Stainless Steel Appliances
Heat Source Natural Gas
Laundry Main Floor
Exterior
Exterior Feature Deck(s)
Utilities Available Under Ground
Amenities Available Common Grounds, Community Center, Jog/Walk Path, Pool - Outdoor, Tennis Courts, Tot Lots/Playground
Water Access N
Accessibility None
Porch Deck(s)
Garage N
Building
Lot Description Landscaping, Backs - Open Common Area
Story 2
Sewer Public Sewer
Water Public
Architectural Style Contemporary
Level or Stories 2
Additional Building Above Grade, Below Grade
New Construction N
Schools
Elementary Schools Watkins Mill
Middle Schools Montgomery Village
High Schools Watkins Mill
School District Montgomery County Public Schools
Others
Pets Allowed Y
HOA Fee Include Common Area Maintenance,Management,Pool(s),Trash
Senior Community No
Tax ID 160901834480
Ownership Fee Simple
SqFt Source Assessor
Special Listing Condition Standard
Pets Allowed Cats OK, Dogs OK
Read Less
Want to know what your home might be worth? Contact us for a FREE valuation!

Our team is ready to help you sell your home for the highest possible price ASAP

Bought with Vinh H Nguyen • Westgate Realty Group, Inc.




