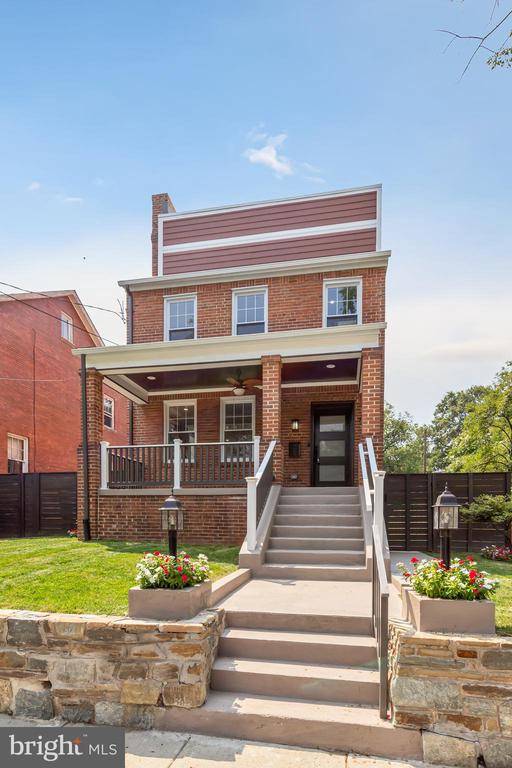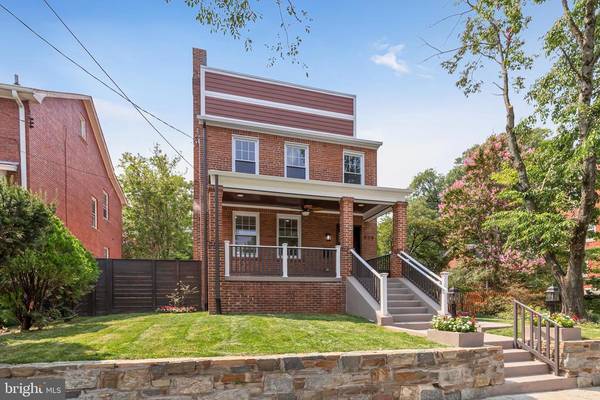$1,375,000
$1,375,000
For more information regarding the value of a property, please contact us for a free consultation.
808 BUTTERNUT ST NW Washington, DC 20012
5 Beds
5 Baths
2,805 SqFt
Key Details
Sold Price $1,375,000
Property Type Single Family Home
Sub Type Detached
Listing Status Sold
Purchase Type For Sale
Square Footage 2,805 sqft
Price per Sqft $490
Subdivision Brightwood
MLS Listing ID DCDC2008902
Sold Date 09/17/21
Style Colonial
Bedrooms 5
Full Baths 4
Half Baths 1
HOA Y/N N
Abv Grd Liv Area 2,100
Originating Board BRIGHT
Year Built 1935
Annual Tax Amount $15,736
Tax Year 2020
Lot Size 3,800 Sqft
Acres 0.09
Property Description
Stunning total renovation -- indoors and outdoors! Located 2 blocks from the Parks development, Whole Food and much more (formerly Walter reed medical center) 5 bedrooms, 4 bathrooms, with new electrical plumbing, and HVAC featuring split units for the upper and lower levels. A welcoming front porch, gorgeous white oak floors throughout 3 floors, and ceramic tile in the lower level. Main level is an open space design with a marble trimmed wood burning fireplace, gourmet kitchen with high end stainless-steel appliances, all surrounded by quartz stone. The 2nd floor consists of 1 master suite, 2 bedrooms, and a full bath with a jacuzzi tub. The 3rd floor is a sun filled large master suite with a breath-taking master bathroom featuring heated floors, a steam shower, 2 waterfalls and a large free-standing tub. The lower level includes a rec room with a wood burning fireplace, 1 large bathroom, and a bedroom with an exit to the backyard. You exit the house from the main level to a large deck and large natural stone patio. Here youll find a high-end outdoor kitchen, equipped with a gas grill, sink, and small fridge. The yard is fully fenced in with plenty of grass for everyone to enjoy. This beautiful and inviting outdoor space is perfect for everyday family enjoyment and entertaining friends and family! At the very back of the property there is a cement slab which can accommodate two vehicles to park behind a roll up door garage.
Location
State DC
County Washington
Zoning RES
Rooms
Basement Connecting Stairway, Daylight, Partial, Fully Finished, Heated, Improved, Rear Entrance, Walkout Stairs
Interior
Interior Features Ceiling Fan(s), Floor Plan - Open, Kitchen - Island, Primary Bath(s), Recessed Lighting, Walk-in Closet(s), WhirlPool/HotTub, Wood Floors
Hot Water Natural Gas
Heating Forced Air, Heat Pump(s)
Cooling Ceiling Fan(s), Central A/C
Fireplaces Number 2
Fireplaces Type Brick, Mantel(s), Marble, Screen, Wood
Equipment Built-In Microwave, Cooktop, Dishwasher, Dryer, Dryer - Electric, Dryer - Front Loading, Dual Flush Toilets, ENERGY STAR Clothes Washer, ENERGY STAR Dishwasher, Exhaust Fan, Icemaker, Microwave, Oven - Self Cleaning, Range Hood, Stainless Steel Appliances, Washer, Water Heater, Water Heater - High-Efficiency, ENERGY STAR Refrigerator
Fireplace Y
Window Features Casement,Double Pane,Insulated,Screens,ENERGY STAR Qualified,Low-E
Appliance Built-In Microwave, Cooktop, Dishwasher, Dryer, Dryer - Electric, Dryer - Front Loading, Dual Flush Toilets, ENERGY STAR Clothes Washer, ENERGY STAR Dishwasher, Exhaust Fan, Icemaker, Microwave, Oven - Self Cleaning, Range Hood, Stainless Steel Appliances, Washer, Water Heater, Water Heater - High-Efficiency, ENERGY STAR Refrigerator
Heat Source Central, Natural Gas
Exterior
Exterior Feature Deck(s), Patio(s)
Garage Garage - Front Entry, Garage Door Opener, Oversized
Garage Spaces 2.0
Fence Fully, Wood
Waterfront N
Water Access N
Accessibility >84\" Garage Door
Porch Deck(s), Patio(s)
Parking Type Detached Garage
Total Parking Spaces 2
Garage Y
Building
Lot Description Landscaping, Rear Yard
Story 4
Sewer Public Sewer
Water Public
Architectural Style Colonial
Level or Stories 4
Additional Building Above Grade, Below Grade
New Construction N
Schools
School District District Of Columbia Public Schools
Others
Senior Community No
Tax ID 2969//0014
Ownership Fee Simple
SqFt Source Assessor
Special Listing Condition Standard
Read Less
Want to know what your home might be worth? Contact us for a FREE valuation!

Our team is ready to help you sell your home for the highest possible price ASAP

Bought with Kathleen M Eder • Compass





