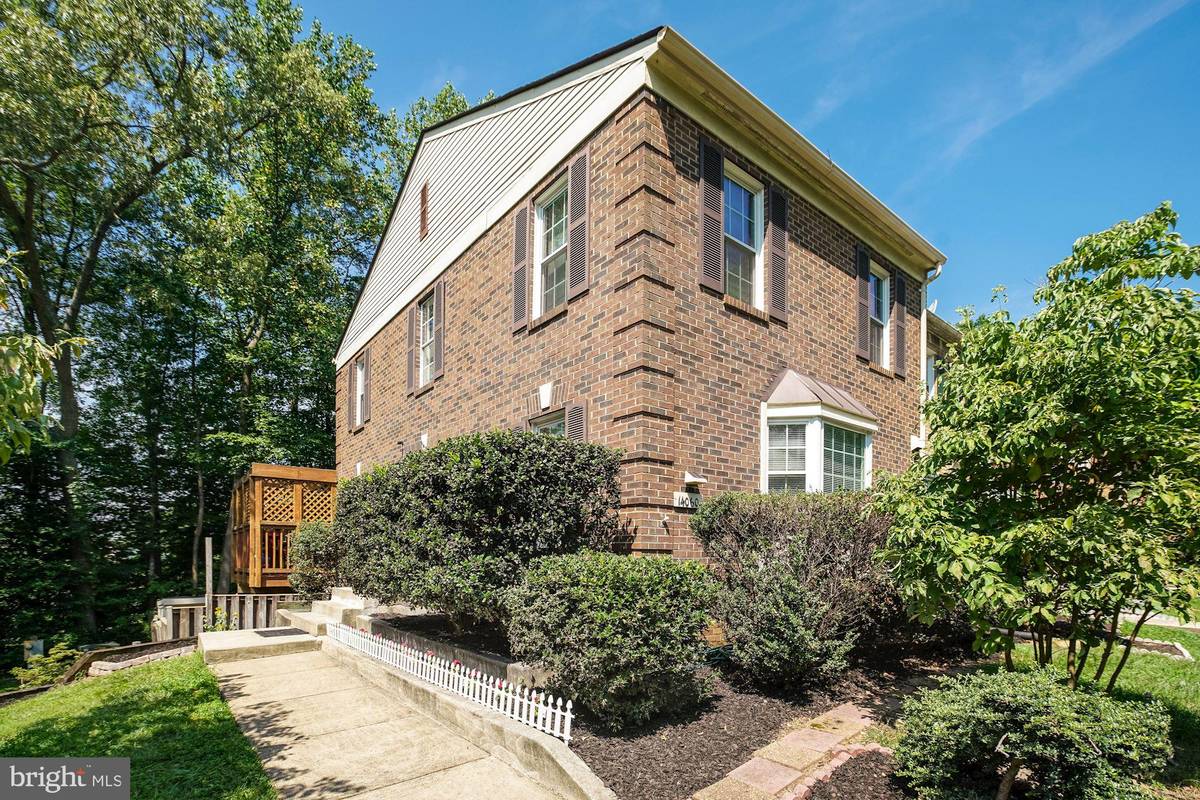$350,000
$334,900
4.5%For more information regarding the value of a property, please contact us for a free consultation.
14060 FALLBROOK LN Woodbridge, VA 22193
3 Beds
2 Baths
1,937 SqFt
Key Details
Sold Price $350,000
Property Type Townhouse
Sub Type End of Row/Townhouse
Listing Status Sold
Purchase Type For Sale
Square Footage 1,937 sqft
Price per Sqft $180
Subdivision Dale City
MLS Listing ID VAPW2004488
Sold Date 09/14/21
Style Colonial
Bedrooms 3
Full Baths 1
Half Baths 1
HOA Fees $83/qua
HOA Y/N Y
Abv Grd Liv Area 1,412
Originating Board BRIGHT
Year Built 1983
Annual Tax Amount $3,352
Tax Year 2021
Lot Size 2,749 Sqft
Acres 0.06
Property Description
PROPERTY IS CURRENTLY UNDER CONTRACT - OPEN HOUSE SCHEDULED FOR 8/14/21 HAS BEEN CANCELLED. This bright, beautiful and brilliant end unit townhouse could be your new home. Located on the quiet Fallbrook Lane, this home is bursting with natural sunlight. Freshly painted throughout, upgraded kitchen, hardwood flooring on main and top levels. One half bathroom on the main level, updated full bathroom on second level. Plenty of storage space in the basement. Walk out basement. New roof installed in 2020. Being the end unit, this home offers an extra large deck, accessible from the living room, perfect for Spring, Summer and Fall outdoor living with family and friends.
Open House, Sunday, August 15th @ 1pm-4pm* 3BR, 1FBA, 1HBA End Unit Townhouse in Dale City. Eat-in Kitchen. Bay Windows. Separate Dining Room. Large living room. Walkout Lower Level with rec room and storage space. Fenced Backyard with deck and patio for entertaining. Convenient to the Prince William Parkway, Dale Blvd, Minnieville Rd, and I-95. A short trip, Approximately 3.5 miles, to Potomac Mills Mall for lots of great shopping.
Location
State VA
County Prince William
Zoning RPC
Rooms
Other Rooms Living Room, Dining Room, Primary Bedroom, Bedroom 2, Bedroom 3, Kitchen, Recreation Room
Basement Full, Outside Entrance, Walkout Level
Interior
Interior Features Kitchen - Table Space, Dining Area, Kitchen - Eat-In
Hot Water Natural Gas
Heating Forced Air
Cooling Central A/C
Flooring Hardwood
Equipment Refrigerator, Stove, Dishwasher, Disposal, Washer, Dryer, Microwave
Fireplace N
Appliance Refrigerator, Stove, Dishwasher, Disposal, Washer, Dryer, Microwave
Heat Source Natural Gas
Exterior
Exterior Feature Deck(s)
Parking On Site 2
Fence Rear
Amenities Available Common Grounds
Waterfront N
Water Access N
Accessibility None
Porch Deck(s)
Garage N
Building
Story 3
Sewer Public Sewer
Water Public
Architectural Style Colonial
Level or Stories 3
Additional Building Above Grade, Below Grade
New Construction N
Schools
Elementary Schools Bel Air
Middle Schools George M. Hampton
High Schools Gar-Field
School District Prince William County Public Schools
Others
Senior Community No
Tax ID 8192-71-5402
Ownership Fee Simple
SqFt Source Assessor
Special Listing Condition Standard
Read Less
Want to know what your home might be worth? Contact us for a FREE valuation!

Our team is ready to help you sell your home for the highest possible price ASAP

Bought with Alejandro Pinto • Fairfax Realty Select





