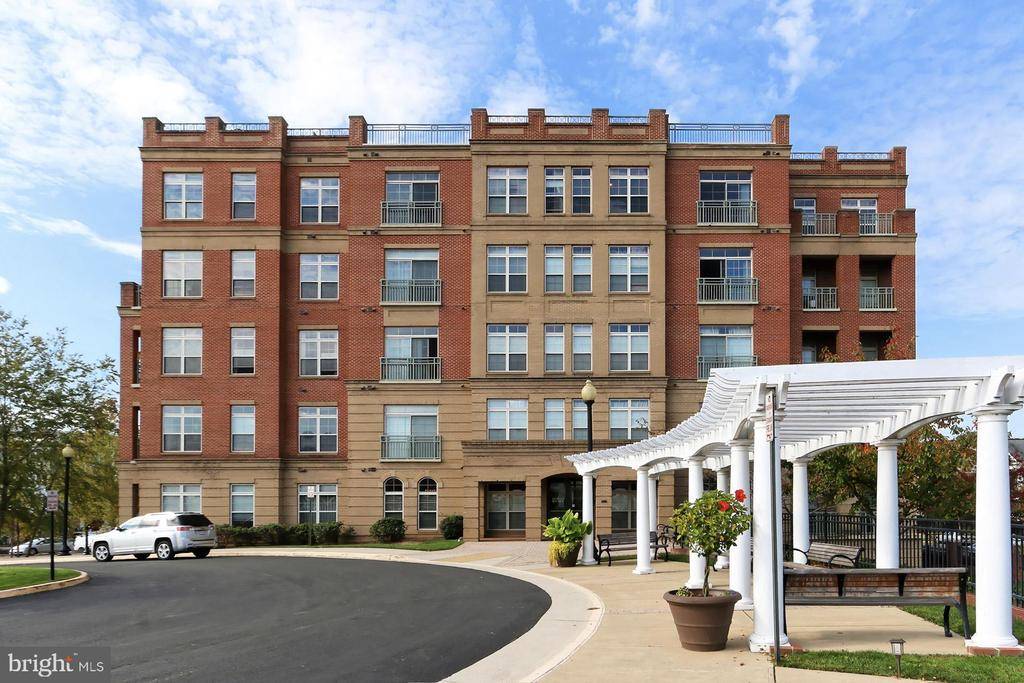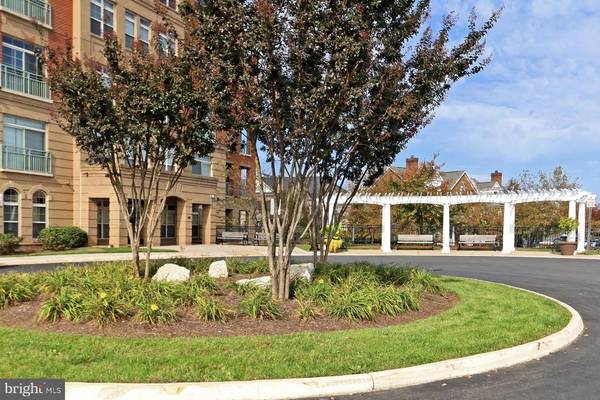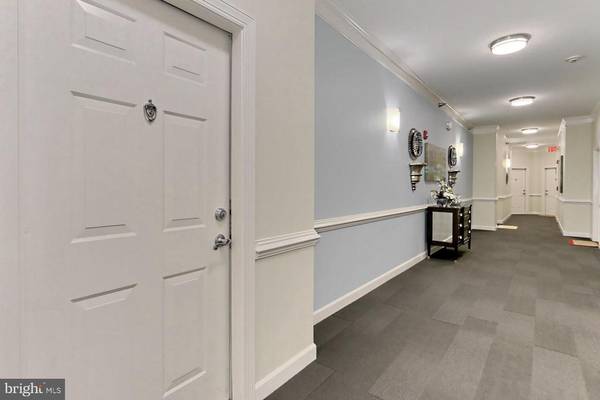$350,000
$350,000
For more information regarding the value of a property, please contact us for a free consultation.
680 WATERMANS DR #506 Woodbridge, VA 22191
2 Beds
3 Baths
1,460 SqFt
Key Details
Sold Price $350,000
Property Type Condo
Sub Type Condo/Co-op
Listing Status Sold
Purchase Type For Sale
Square Footage 1,460 sqft
Price per Sqft $239
Subdivision Belmont Bay
MLS Listing ID VAPW507860
Sold Date 12/18/20
Style Unit/Flat
Bedrooms 2
Full Baths 2
Half Baths 1
Condo Fees $480/mo
HOA Fees $73/mo
HOA Y/N Y
Abv Grd Liv Area 1,460
Originating Board BRIGHT
Year Built 2007
Annual Tax Amount $3,927
Tax Year 2020
Property Description
Waterview of the Occoquan River from your private balcony! Ride the elevator up to the 5th floor for the view from your balcony! Lovely 2 Bedroom, 2 Full Bath, 1 Half Bath Condo! Spacious Office/Den is open and yet set apart, as it's own designated space! Front Entrance Foyer leads into the Gourmet Kitchen with Granite Countertops, Stainless Steel Appliances, Island, and Lots of Cabinets! Dining Area is a Good Size for your Table & Chairs (and if you don't have a bicycle next to the wall, you have room for a Large Hutch/Buffet). Great Room has tons of light pouring in through the Sliding Glass Door! Primary Bedroom is Large, has two Identical Closets, and attached is a Luxurious Primary Bathroom with Separate Tiled Shower & Large Soaking Tub. Second Bedroom also has it's own Private/Attached Full Bathroom! There is a Half Bath located off the Entrance Foyer (opposite from your Office) for your Guests convenience. The Stackable, Front Load Washer & Dryer are in a Laundry Closet in that area as well. You can enjoy morning coffee or a glass of wine in the early evening out on your Private Balcony, gazing at the Occoquan River! You can also enjoy the more expansive view from the Rooftop Terrace! Come & See For Yourself!
Location
State VA
County Prince William
Zoning PMD
Rooms
Other Rooms Primary Bedroom, Bedroom 2, Kitchen, Foyer, Great Room, Office, Bathroom 2, Primary Bathroom, Half Bath
Main Level Bedrooms 2
Interior
Interior Features Crown Moldings, Floor Plan - Open, Kitchen - Gourmet, Kitchen - Island, Recessed Lighting, Soaking Tub, Stall Shower, Tub Shower, Upgraded Countertops, Kitchen - Table Space
Hot Water Tankless
Heating Forced Air
Cooling Central A/C
Equipment Built-In Microwave, Built-In Range, Cooktop, Dishwasher, Disposal, Exhaust Fan, Refrigerator, Stainless Steel Appliances, Washer - Front Loading, Water Heater - Tankless, Dryer - Front Loading
Fireplace N
Appliance Built-In Microwave, Built-In Range, Cooktop, Dishwasher, Disposal, Exhaust Fan, Refrigerator, Stainless Steel Appliances, Washer - Front Loading, Water Heater - Tankless, Dryer - Front Loading
Heat Source Natural Gas
Laundry Dryer In Unit, Washer In Unit
Exterior
Exterior Feature Balcony, Roof
Parking Features Garage Door Opener, Inside Access, Basement Garage
Garage Spaces 2.0
Amenities Available Common Grounds, Elevator, Jog/Walk Path
Water Access N
View River
Accessibility Elevator
Porch Balcony, Roof
Total Parking Spaces 2
Garage N
Building
Story 1
Unit Features Mid-Rise 5 - 8 Floors
Sewer Public Sewer
Water Public
Architectural Style Unit/Flat
Level or Stories 1
Additional Building Above Grade, Below Grade
New Construction N
Schools
Elementary Schools Belmont
Middle Schools Fred M. Lynn
High Schools Freedom
School District Prince William County Public Schools
Others
Pets Allowed Y
HOA Fee Include Common Area Maintenance,Lawn Care Front,Lawn Care Rear,Lawn Care Side,Lawn Maintenance,Snow Removal,Trash,Water
Senior Community No
Tax ID 8492-33-6459.05
Ownership Condominium
Security Features Fire Detection System,Main Entrance Lock,Smoke Detector,Sprinkler System - Indoor
Horse Property N
Special Listing Condition Standard
Pets Allowed Breed Restrictions, Cats OK, Dogs OK, Number Limit, Size/Weight Restriction
Read Less
Want to know what your home might be worth? Contact us for a FREE valuation!

Our team is ready to help you sell your home for the highest possible price ASAP

Bought with Sam Nassar • Compass





