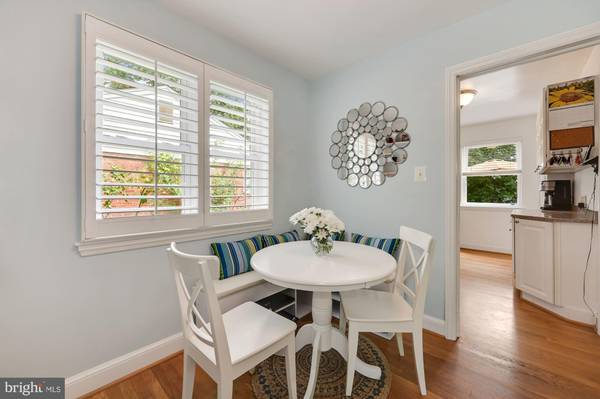$530,000
$530,000
For more information regarding the value of a property, please contact us for a free consultation.
3014 PLYERS MILL RD Kensington, MD 20895
3 Beds
2 Baths
1,364 SqFt
Key Details
Sold Price $530,000
Property Type Single Family Home
Sub Type Detached
Listing Status Sold
Purchase Type For Sale
Square Footage 1,364 sqft
Price per Sqft $388
Subdivision Homewood
MLS Listing ID MDMC2008760
Sold Date 10/12/21
Style Ranch/Rambler
Bedrooms 3
Full Baths 2
HOA Y/N N
Abv Grd Liv Area 864
Originating Board BRIGHT
Year Built 1951
Annual Tax Amount $4,910
Tax Year 2021
Lot Size 5,684 Sqft
Acres 0.13
Property Description
Price Improvement! Outstanding 3 bedroom Brick Rambler in the Homewood neighborhood of Kensington!
This 3-bedroom, 2-bathroom home is move-in ready. It has all the features youre looking for and more! The kitchen boasts stainless steel appliances, silestone countertops, and custom cabinetry. There are plantation shutters to help keep your family cool during those hot summer days. And theres even off-street parking that can fit two cars! You won't find another property like this one on the market today. Don't wait - come see it today before someone else does!
We know how important it is to make sure your home feels just right which is why the current owners have made sure this house has everything you need from start to finish. With hardwood floors throughout the main living spaces, stainless steel appliances in the kitchen, updated bathrooms, a newer roof, deck and fence, and a huge flat backyard this house will feel like yours as soon as you walk through the door. Plus with its close proximity to the Marc commuter trains, Metro Redline, and highways - not only will commuting be easy but so will getting around town when you want some extra space outside of your own four walls!
Explore Historic Kensington, shop the antique district and boutiques, grab a bite, or browse at the farmers market, it is all right here in Kensington.
Location
State MD
County Montgomery
Zoning R60
Rooms
Other Rooms Living Room, Dining Room, Bedroom 2, Bedroom 3, Bedroom 4, Kitchen, Basement, Bedroom 1, Bathroom 1, Bathroom 2
Basement Full
Main Level Bedrooms 3
Interior
Hot Water Natural Gas
Heating Forced Air
Cooling Central A/C
Flooring Hardwood
Fireplace N
Heat Source Natural Gas
Laundry Lower Floor
Exterior
Garage Spaces 2.0
Fence Wood
Waterfront N
Water Access N
Roof Type Asphalt
Accessibility Other
Total Parking Spaces 2
Garage N
Building
Story 2
Sewer Public Sewer
Water Public
Architectural Style Ranch/Rambler
Level or Stories 2
Additional Building Above Grade, Below Grade
Structure Type Dry Wall
New Construction N
Schools
Elementary Schools Oakland Terrace
Middle Schools Newport Mill
High Schools Albert Einstein
School District Montgomery County Public Schools
Others
Senior Community No
Tax ID 161301208303
Ownership Fee Simple
SqFt Source Assessor
Special Listing Condition Standard
Read Less
Want to know what your home might be worth? Contact us for a FREE valuation!

Our team is ready to help you sell your home for the highest possible price ASAP

Bought with Melissa McNulty • Branches Realty





