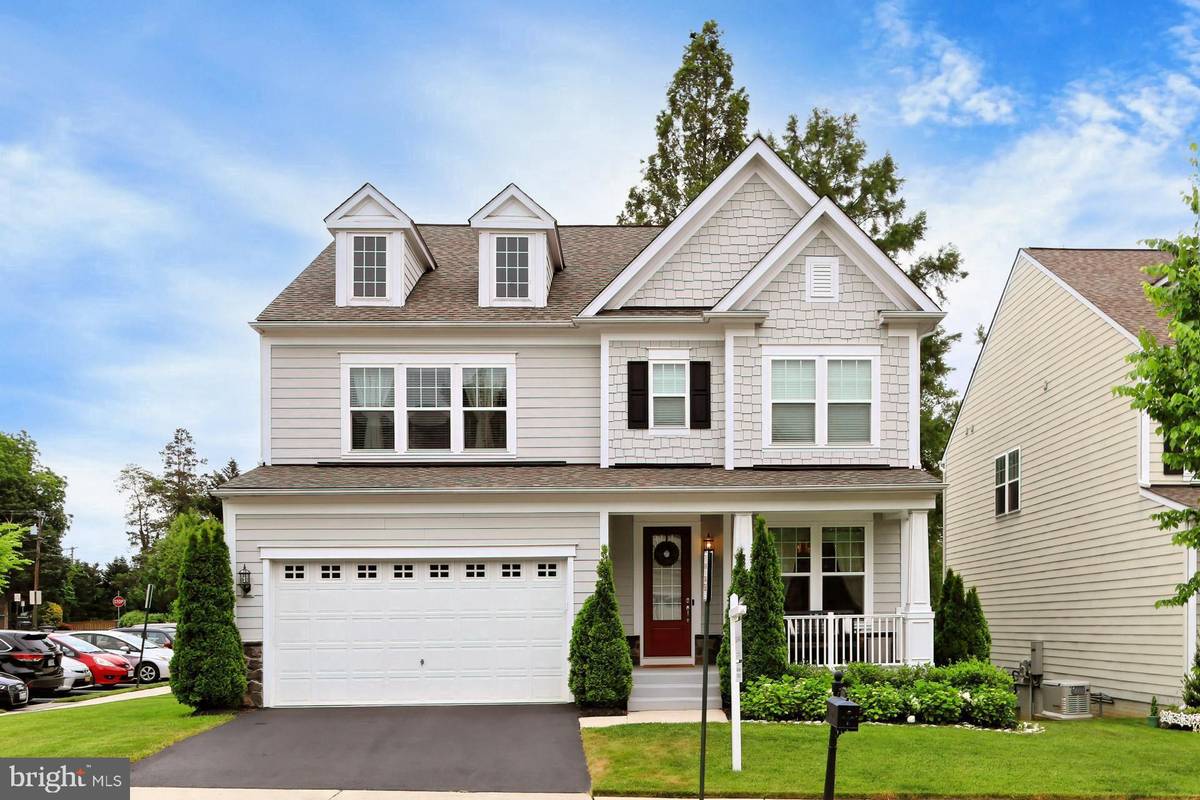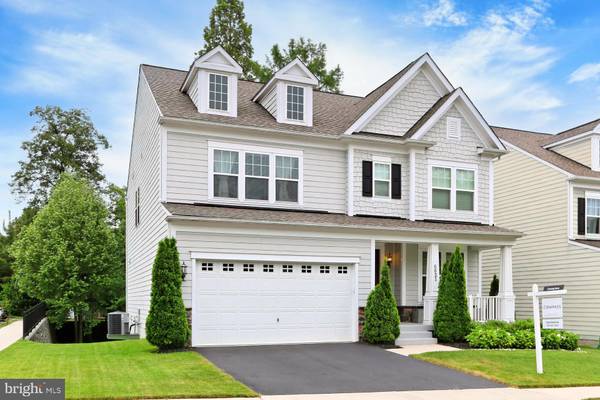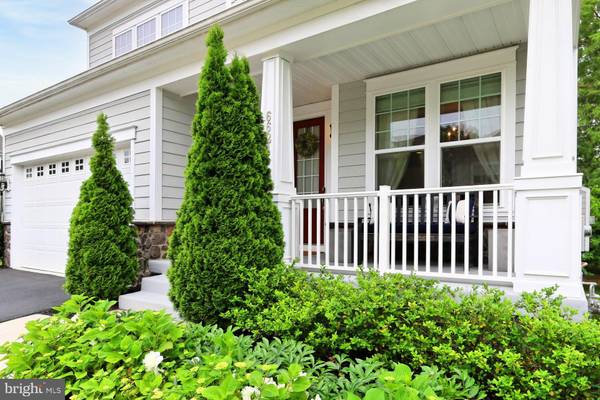$1,042,500
$975,000
6.9%For more information regarding the value of a property, please contact us for a free consultation.
6621 JESSAMINE LN Annandale, VA 22003
5 Beds
4 Baths
3,032 SqFt
Key Details
Sold Price $1,042,500
Property Type Single Family Home
Sub Type Detached
Listing Status Sold
Purchase Type For Sale
Square Footage 3,032 sqft
Price per Sqft $343
Subdivision Callaway
MLS Listing ID VAFX1203062
Sold Date 06/24/21
Style Craftsman
Bedrooms 5
Full Baths 3
Half Baths 1
HOA Fees $187/mo
HOA Y/N Y
Abv Grd Liv Area 3,032
Originating Board BRIGHT
Year Built 2015
Annual Tax Amount $9,605
Tax Year 2020
Lot Size 5,122 Sqft
Acres 0.12
Property Description
STUNNING. BRIGHT. TURN-KEY. OPEN-CONCEPT. DECK. PATIO. LARGE GREENSPACE. Extraordinary 5-BED/4.5BATH/2-CAR GARAGE single-family home built in 2015 by STANLEY MARTIN HOMES inthe highly sought-afterCallawayNeighborhood! Modern appointments throughout this gem, including a backyard and adjacent greenspacethat make you feel like you're enjoying your own natural enclave! Immerse yourself as you walk into this rare find. Separate reception/sitting room off front foyer adds an elevated sense of welcoming formality. SO MANY UPGRADES! The kitchen features matchingElectroluxstainless steel appliances, including gascooktoprange, french door refrigerator, upgraded cabinets w/pull-out drawers,Kichlerunder-cabinet lighting system,Mini-Brick Ceramicbacksplash, large walk-in pantry a pulley pendant Restoration Hardware island fixture, 2-zone built-in speaker system, LARGE granite island that seats 5. Dining area features warm descending step light fixture and space for a dining table for 8. Main-level also features Trex deck off kitchen. NEST Thermostat and NEST Doorbell Ringer convey. Primary Suite features French Doors and HUGE walk-in closet. Primary Bath features shower w/heavy glass enclosure(+rainshowerhead+ handheld), upgraded dual vanities and corner soaking tub. Bedroom-level laundry room w/upgraded full-size side-by-side washer/dryer, custom cabinetry, convenienthangbarand built-in folding table. Additional bedroom-level Suite features en-suite bath perfect for overnight and long-term guests. Bedrooms 3 & 4 on bedroom-level share hall bath. Lower-level features expansive Rec Room with custom-built natural stone feature wall and private office featuring built-ins w/desk. Additional room w/closet serves as Au Pair/Nanny suite, library, additional office or additional guest bedroom. Lower-level walk-up opens to stone patio, backyard and extensivecommon-area greenspacefeaturing towering cedars (you can see their tops in the photo of the front of the home)! Wood flooring and Restoration Hardware light fixtures throughout all three finished levels (ALL fixtures convey). National Turf Care lawn treatment PREPAID until December 2021. Walk a few steps to Callaway TOT LOT or localdog park - Mason District Off-Leash DogPark. Minutes toPinecrestGolf Course and Thomas Jefferson Schoolfor Science and Technology. Easy access to I-395 and I-495, Reagan National Airport, DC and The Pentagon. Express Bus to Pentagon & Pentagon METRO directly across the street. Conveniently located near playing fields, hiking trails, tennis courts, free summertime "Arts In The Parks" programs and Green Spring Gardens - a public park, including the historic 18th-century house named "Green Spring," which is the heart of a national historic district listed on the National Register of Historic Places. Love where you live...THIS IS THE HOME!
Location
State VA
County Fairfax
Zoning 304
Rooms
Basement Full, Fully Finished, Outside Entrance, Walkout Level
Interior
Hot Water Natural Gas
Heating Forced Air
Cooling Central A/C
Fireplaces Number 1
Equipment Built-In Microwave, Cooktop, Dishwasher, Disposal, Refrigerator, Icemaker, Stove, Oven - Wall, Washer, Dryer
Fireplace Y
Appliance Built-In Microwave, Cooktop, Dishwasher, Disposal, Refrigerator, Icemaker, Stove, Oven - Wall, Washer, Dryer
Heat Source Natural Gas
Exterior
Parking Features Garage - Front Entry
Garage Spaces 2.0
Amenities Available Common Grounds
Water Access N
Accessibility None
Attached Garage 2
Total Parking Spaces 2
Garage Y
Building
Story 3
Sewer Public Sewer
Water Public
Architectural Style Craftsman
Level or Stories 3
Additional Building Above Grade, Below Grade
New Construction N
Schools
School District Fairfax County Public Schools
Others
HOA Fee Include Snow Removal,Lawn Maintenance,Trash,Road Maintenance,Management
Senior Community No
Tax ID 0712 44 0005
Ownership Fee Simple
SqFt Source Assessor
Special Listing Condition Standard
Read Less
Want to know what your home might be worth? Contact us for a FREE valuation!

Our team is ready to help you sell your home for the highest possible price ASAP

Bought with Diane M Lee • Mega Realty & Investment Inc





