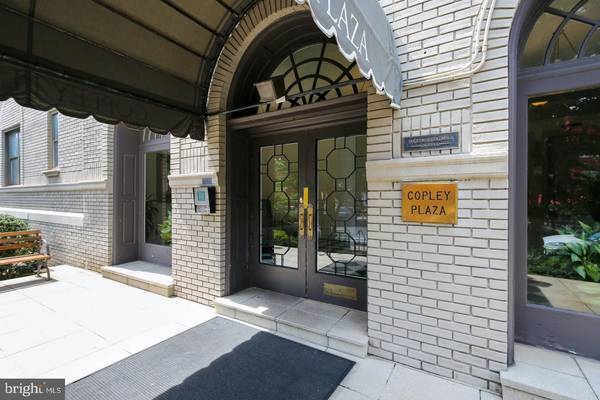$360,000
$369,900
2.7%For more information regarding the value of a property, please contact us for a free consultation.
1514 17TH ST NW #113 Washington, DC 20036
1 Bed
1 Bath
810 SqFt
Key Details
Sold Price $360,000
Property Type Condo
Sub Type Condo/Co-op
Listing Status Sold
Purchase Type For Sale
Square Footage 810 sqft
Price per Sqft $444
Subdivision Dupont Circle
MLS Listing ID DCDC2006186
Sold Date 07/05/22
Style Beaux Arts
Bedrooms 1
Full Baths 1
Condo Fees $973/mo
HOA Y/N N
Abv Grd Liv Area 810
Originating Board BRIGHT
Year Built 1917
Annual Tax Amount $151,258
Tax Year 2021
Property Description
*** This is a great value. Update the kitchen and pull up carpeting & you have instant equity. The home is spotless. Original hardwood under carpet. Other 1 bedrooms in building selling for 105k+ more.***
Enjoy living at the Copley Plaza located in premier Dupont Circle neighborhood. Gorgeous lobby finished with marble flooring. Panoramic views of the city from the rooftop deck. Everything you need is
within walking distance : Dupont Circle Metro, parks, restaurants, grocery, hardware store, theater. Meticulously kept one bedroom coop with 9 foot+ ceilings, like new Karastan carpeting with hardwood floors underneath that have been protected for years.
Spacious formal living room, separate dining room with built -in dry bar, French doors lead to the master bedroom . Washer & dryer can be added off the bathroom plumbing. This pre- war building was designed by Harry Wardman and has available storage units , and laundry facilities. The coop fee covers water, gas, heat, electric, internet, & property taxes. There is no underlying mortgage & a Pet friendly building too. Parking space availability annually during renewal period. Details available.
Location
State DC
County Washington
Zoning RA-8
Rooms
Main Level Bedrooms 1
Interior
Interior Features Built-Ins, Carpet, Ceiling Fan(s), Floor Plan - Traditional, Formal/Separate Dining Room
Hot Water Other
Heating Radiator
Cooling Window Unit(s)
Equipment Dishwasher, Disposal, Oven/Range - Gas, Refrigerator
Fireplace N
Appliance Dishwasher, Disposal, Oven/Range - Gas, Refrigerator
Heat Source Other
Laundry Common
Exterior
Exterior Feature Deck(s)
Amenities Available Laundry Facilities
Waterfront N
Water Access N
Accessibility Other
Porch Deck(s)
Parking Type None
Garage N
Building
Story 6
Unit Features Mid-Rise 5 - 8 Floors
Sewer Public Sewer
Water Public
Architectural Style Beaux Arts
Level or Stories 6
Additional Building Above Grade, Below Grade
New Construction N
Schools
School District District Of Columbia Public Schools
Others
Pets Allowed Y
HOA Fee Include Electricity,Common Area Maintenance,Sewer,Taxes,Trash,Water,Heat,Gas
Senior Community No
Tax ID 0156//0351
Ownership Cooperative
Special Listing Condition Standard
Pets Description Cats OK, Dogs OK
Read Less
Want to know what your home might be worth? Contact us for a FREE valuation!

Our team is ready to help you sell your home for the highest possible price ASAP

Bought with Behrad Ashayeri • Compass





