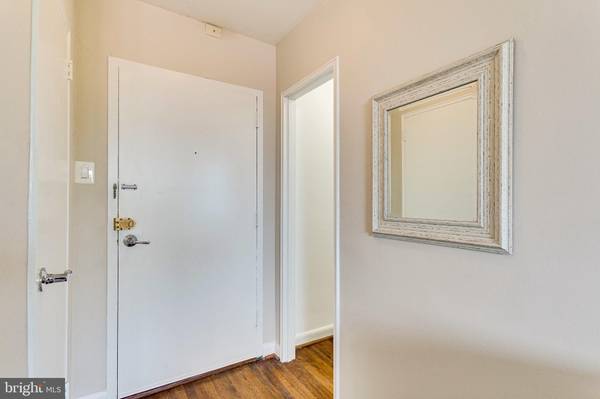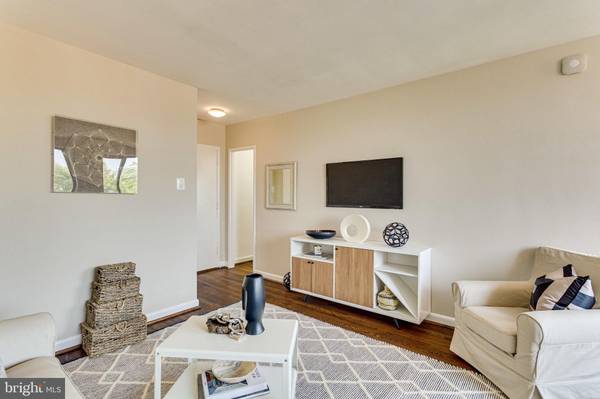$252,500
$258,500
2.3%For more information regarding the value of a property, please contact us for a free consultation.
305 C ST NE #403 Washington, DC 20002
1 Bath
400 SqFt
Key Details
Sold Price $252,500
Property Type Condo
Sub Type Condo/Co-op
Listing Status Sold
Purchase Type For Sale
Square Footage 400 sqft
Price per Sqft $631
Subdivision Capitol Hill
MLS Listing ID DCDC2013836
Sold Date 11/01/21
Style Contemporary
Full Baths 1
Condo Fees $287/mo
HOA Y/N N
Abv Grd Liv Area 400
Originating Board BRIGHT
Year Built 1959
Annual Tax Amount $2,037
Tax Year 2020
Property Description
Experience top-floor living in the iconic Capitol Hill neighborhood with this sun-drenched studio nestled between beautiful townhomes and parks, both large and small. Featuring 400 square feet of living space, the homes light-filled and efficient open-concept living provides both practical utility as well as unending flexibility for both an owner occupant as well as a savvy investor.
Upon entering, residents are greeted with abundant natural light pouring in from the large north-facing windows, rich hardwood floors, and two robust double-pane sliding windows that offer a spectacular, panoramic, top-floor view of iconic Capitol Hill. The living space seamlessly transitions to a newly renovated kitchen featuring new Calacatta quartz countertops, large format tile and undermount sink, stainless steel appliances, robust 37 tall solid wood cabinets with brilliant under cabinet lighting, a new gas range and a nearby Nest Protect smoke alarm. Off the entryway, ample storage is available with a large walk-in entryway closet and a spacious walk-through closet. The walk-through closet is adorned with an updated light fixture and leads to the primary, ceramic tile surround bathroom. Looking for outdoor space? Steps from the residence, unit owners can enjoy access to a resident-exclusive, roof-top deck offering 360 views of Capitol Hill. Completing this one of a kind offering, all utilities are included in the condominium fee.
Centrally located, this home offers unprecedented convenience to all the neighborhood has to offer. Earning a Walk Score of 95 and Bike Score of 96, the residence neighbors the acclaimed Stanton Park and is a short walk to the National Mall, Congressional Senate buildings, and has seamless transportation access with both I-395 and Union Station. Perfect for the urban commuter, residents also have easy access to the blue, orange and red metro lines as well as Capital Bikeshare. Capitol House Condominium is just blocks away from neighborhood restaurants, cafes and shops including neighborhood favorites Bistro Cacao, Buffalo & Bergen, The Corner Market and Union Pub. Trader Joes, Whole Foods and Giant Food are also nearby.
Location
State DC
County Washington
Zoning RA-7
Direction North
Rooms
Other Rooms Living Room, Kitchen, Bathroom 1
Interior
Interior Features Combination Dining/Living, Combination Kitchen/Dining, Combination Kitchen/Living, Floor Plan - Open, Tub Shower, Walk-in Closet(s), Wood Floors, Upgraded Countertops
Hot Water Electric
Heating Central
Cooling Central A/C, Wall Unit
Flooring Hardwood, Ceramic Tile
Equipment Dishwasher, Disposal, Freezer, Oven/Range - Gas, Refrigerator, Stainless Steel Appliances, Stove
Furnishings No
Fireplace N
Window Features Double Pane,Sliding
Appliance Dishwasher, Disposal, Freezer, Oven/Range - Gas, Refrigerator, Stainless Steel Appliances, Stove
Heat Source Electric
Laundry Common, Shared
Exterior
Utilities Available Natural Gas Available, Electric Available, Sewer Available, Water Available
Amenities Available Elevator, Laundry Facilities
Waterfront N
Water Access N
View City, Panoramic, Street
Accessibility Elevator
Road Frontage Public, City/County
Garage N
Building
Story 4
Unit Features Mid-Rise 5 - 8 Floors
Sewer Public Sewer
Water Public
Architectural Style Contemporary
Level or Stories 4
Additional Building Above Grade, Below Grade
Structure Type Dry Wall,Plaster Walls
New Construction N
Schools
School District District Of Columbia Public Schools
Others
Pets Allowed N
HOA Fee Include Air Conditioning,Common Area Maintenance,Custodial Services Maintenance,Electricity,Ext Bldg Maint,Gas,Heat,Insurance,Lawn Maintenance,Management,Reserve Funds,Sewer,Snow Removal,Trash,Water
Senior Community No
Tax ID 0783//2036
Ownership Condominium
Acceptable Financing Conventional, Cash
Horse Property N
Listing Terms Conventional, Cash
Financing Conventional,Cash
Special Listing Condition Standard
Read Less
Want to know what your home might be worth? Contact us for a FREE valuation!

Our team is ready to help you sell your home for the highest possible price ASAP

Bought with Luis E Solano • Compass





