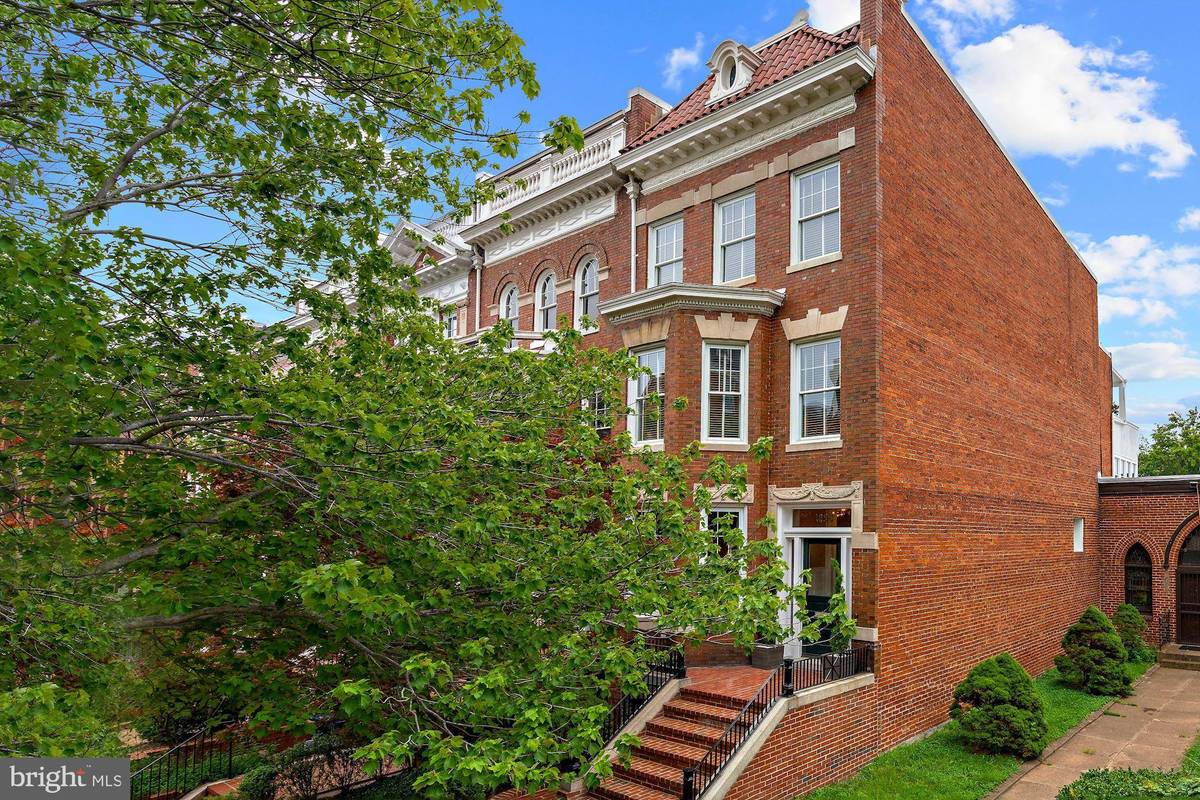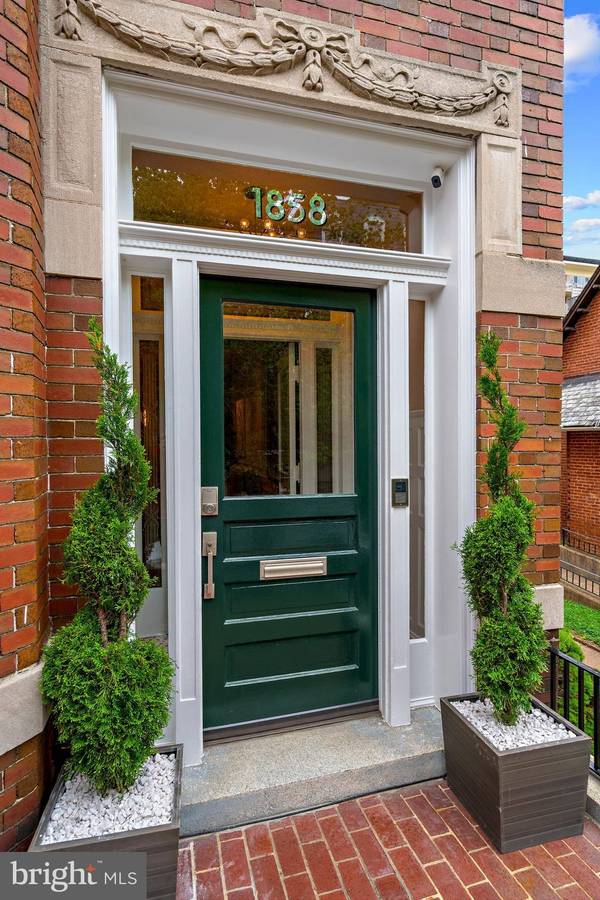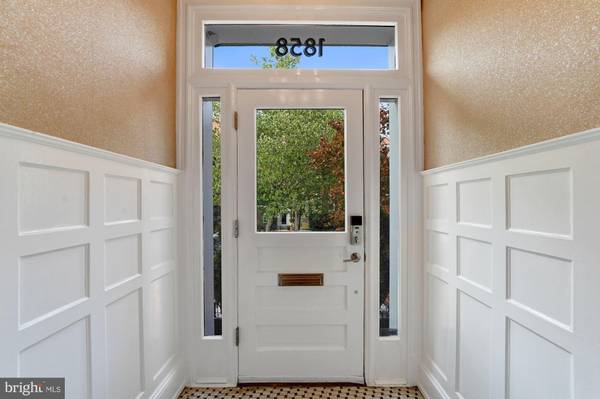$2,825,000
$2,995,000
5.7%For more information regarding the value of a property, please contact us for a free consultation.
1858 KALORAMA RD NW Washington, DC 20009
7 Beds
7 Baths
5,748 SqFt
Key Details
Sold Price $2,825,000
Property Type Townhouse
Sub Type End of Row/Townhouse
Listing Status Sold
Purchase Type For Sale
Square Footage 5,748 sqft
Price per Sqft $491
Subdivision Kalorama
MLS Listing ID DCDC2013738
Sold Date 11/08/21
Style Contemporary,Victorian
Bedrooms 7
Full Baths 5
Half Baths 2
HOA Y/N N
Abv Grd Liv Area 4,037
Originating Board BRIGHT
Year Built 1911
Annual Tax Amount $15,691
Tax Year 2020
Lot Size 2,400 Sqft
Acres 0.06
Property Description
Kalorama -Truly exquisite four level Victorian semi-detached home, c.1911, thoughtfully and beautifully renovated with all modern conveniences and technology, yet retaining the grandeur of its original architecture. This 7 Bedroom, 5 Full Bath, 2 Half Bath home boasts: soaring ceilings, warm wood floors, over-sized windows, ornate moldings, custom cabinetry, sun-drenched rooms and outdoor entertaining areas on each of its three levels. All combine to create an exceptional result resonating with elegance in every detail. The main level open floor plan is highlighted by a glorious Foyer, Living Room with fireplace, Media Room, Half Bath, Formal Dining Room with wet bar and a superb Gourmet Kitchen with custom cabinetry, granite countertops and stainless steel appliances. Complemented by a Family Room with fireplace opening to a private Deck and Garden. Located on the second level is the Primary Suite featuring a lovely bay window, fireplace, walk-in closets and a dazzling Bath with separate vanities, 2-person shower and soaking tub. Completing this level is an additional Bedroom, Laundry, Half Bath, Home Office/Gym and second level Deck. The third level includes an additional 3 Bedrooms, 2 Baths and another Deck with city views. The lower level features a spacious In-Law Suite with separate front and back entrances, full Kitchen, Laundry, 2 Bedrooms, 2 Baths and a patio. In addition, this spectacular home has a FOUR CAR GARAGE with plenty of storage!
Located in the heart of the historic Washington Heights neighborhood - adjacent to Kalorama Triangle and only a half block to one of Washingtons most celebrated city Parks - Kalorama Park - 1858 is just minutes to downtown and a short stroll to Columbia Avenues myriad shops and great restaurants and, of course, Metro! A very special property - the perfect residence for luxurious, yet comfortable, in-town living. Come, feast your eyes, and make this wonderful home yours!
Location
State DC
County Washington
Zoning RA-2
Direction Northwest
Rooms
Other Rooms Living Room, Dining Room, Primary Bedroom, Bedroom 2, Bedroom 3, Bedroom 4, Bedroom 5, Kitchen, Family Room, Foyer, In-Law/auPair/Suite, Laundry, Office, Media Room, Bedroom 6, Bathroom 3, Attic, Primary Bathroom, Full Bath, Half Bath, Additional Bedroom
Basement Fully Finished, Front Entrance, Heated, Interior Access, Outside Entrance, Rear Entrance, Walkout Stairs, Windows
Interior
Interior Features Floor Plan - Open, Floor Plan - Traditional, Crown Moldings, Built-Ins, Double/Dual Staircase, Family Room Off Kitchen, Formal/Separate Dining Room, Kitchen - Gourmet, Kitchen - Island, Kitchen - Eat-In, Pantry, Primary Bedroom - Bay Front, Recessed Lighting, Skylight(s), Wainscotting, Walk-in Closet(s), Primary Bath(s), Bar, Wood Floors, Window Treatments, Wine Storage, Wet/Dry Bar, Upgraded Countertops, Tub Shower, Stall Shower, Stain/Lead Glass, Sprinkler System, Soaking Tub, Exposed Beams, Chair Railings, Attic, Additional Stairway, 2nd Kitchen
Hot Water Natural Gas
Heating Radiator
Cooling Central A/C
Flooring Wood, Marble, Stone, Terrazzo, Ceramic Tile, Carpet
Fireplaces Number 6
Fireplaces Type Gas/Propane, Marble, Mantel(s), Screen
Equipment Built-In Microwave, Built-In Range, Cooktop, Dishwasher, Disposal, Dryer, Dryer - Front Loading, Dryer - Gas, Dryer - Electric, Exhaust Fan, Extra Refrigerator/Freezer, Icemaker, Microwave, Oven - Double, Oven - Self Cleaning, Oven/Range - Electric, Oven - Wall, Range Hood, Refrigerator, Six Burner Stove, Stainless Steel Appliances, Washer, Washer/Dryer Stacked, Water Heater
Furnishings No
Fireplace Y
Window Features Bay/Bow,Double Hung,Energy Efficient,ENERGY STAR Qualified,Skylights,Transom,Wood Frame,Vinyl Clad
Appliance Built-In Microwave, Built-In Range, Cooktop, Dishwasher, Disposal, Dryer, Dryer - Front Loading, Dryer - Gas, Dryer - Electric, Exhaust Fan, Extra Refrigerator/Freezer, Icemaker, Microwave, Oven - Double, Oven - Self Cleaning, Oven/Range - Electric, Oven - Wall, Range Hood, Refrigerator, Six Burner Stove, Stainless Steel Appliances, Washer, Washer/Dryer Stacked, Water Heater
Heat Source Natural Gas
Laundry Main Floor
Exterior
Exterior Feature Patio(s), Deck(s), Brick
Garage Garage - Rear Entry, Garage Door Opener, Inside Access, Oversized
Garage Spaces 4.0
Fence Decorative, Privacy, Wood
Waterfront N
Water Access N
View Trees/Woods, Street, City
Accessibility None
Porch Patio(s), Deck(s), Brick
Attached Garage 4
Total Parking Spaces 4
Garage Y
Building
Lot Description Landscaping
Story 4
Foundation Permanent
Sewer Public Sewer
Water Public
Architectural Style Contemporary, Victorian
Level or Stories 4
Additional Building Above Grade, Below Grade
Structure Type 9'+ Ceilings,Beamed Ceilings,High
New Construction N
Schools
Elementary Schools Oyster-Adams Bilingual School
Middle Schools Oyster-Adams Bilingual School
High Schools Jackson-Reed
School District District Of Columbia Public Schools
Others
Pets Allowed Y
Senior Community No
Tax ID 2553//0052
Ownership Fee Simple
SqFt Source Assessor
Security Features Main Entrance Lock,Smoke Detector
Acceptable Financing Cash, Conventional
Listing Terms Cash, Conventional
Financing Cash,Conventional
Special Listing Condition Standard
Pets Description No Pet Restrictions
Read Less
Want to know what your home might be worth? Contact us for a FREE valuation!

Our team is ready to help you sell your home for the highest possible price ASAP

Bought with Hannah Caroline Hinzman • TTR Sotheby's International Realty





